37505 N 104th Place, Scottsdale, AZ 85262
Local realty services provided by:ERA Four Feathers Realty, L.C.
Listed by: terry l ray
Office: berkshire hathaway homeservices arizona properties
MLS#:6933974
Source:ARMLS
Price summary
- Price:$3,995,000
- Price per sq. ft.:$791.09
- Monthly HOA dues:$400
About this home
COVETED GOLF MEMBERSHIP AVAILABLE. Subject to club approval. Modern Classic Spanish Colonial-Style that blends with the desert setting. Light & Bright with high ceilings. Located on the #1 hole of the Tom Fazio designed Mirabel Golf Course. Walking distance to the clubhouse & amenities with panoramic views, large front courtyard w/fireplace. Single level with only 3 steps. 5050 sf, 4 BR's, 4.5 BA's. Included is a detached 2-room Casita w/kitchenette, plus Den+Office+3 Car Garage. 2 EnSuite BR's in main house plus primary. Open Greatroom floorplan with soaring ceilings, beams & seamless indoor/outdoor living. Interior details include wood plank & custom brick plus stone flooring, contemporary glass & wrought iron light fixtures + custom cabinetry. Chefs kitchen with Wolf 6 burner range ... 48" Subzero Fridge/Freezer, Bosch dishwater and walk in pantry. Walnut butcher block island & granite counter tops. 500 bottle wine room. Outdoor living area features a large cvrd patio, dining patio, heated pool/spa, fireplace & built-in BBQ station. Additional bonus items include Canterra metal front gate & courtyard gate, electric shades throughout, Savant home automation system plus custom metal air returns and vent covers. Furnishings available by separate Bill of Sale.
Contact an agent
Home facts
- Year built:2014
- Listing ID #:6933974
- Updated:February 17, 2026 at 06:42 PM
Rooms and interior
- Bedrooms:4
- Total bathrooms:6
- Full bathrooms:5
- Half bathrooms:1
- Living area:5,050 sq. ft.
Heating and cooling
- Cooling:Ceiling Fan(s), Programmable Thermostat
- Heating:Electric
Structure and exterior
- Year built:2014
- Building area:5,050 sq. ft.
- Lot area:0.76 Acres
Schools
- High school:Cactus Shadows High School
- Middle school:Sonoran Trails Middle School
- Elementary school:Black Mountain Elementary School
Utilities
- Water:City Water
Finances and disclosures
- Price:$3,995,000
- Price per sq. ft.:$791.09
- Tax amount:$8,194 (2024)
New listings near 37505 N 104th Place
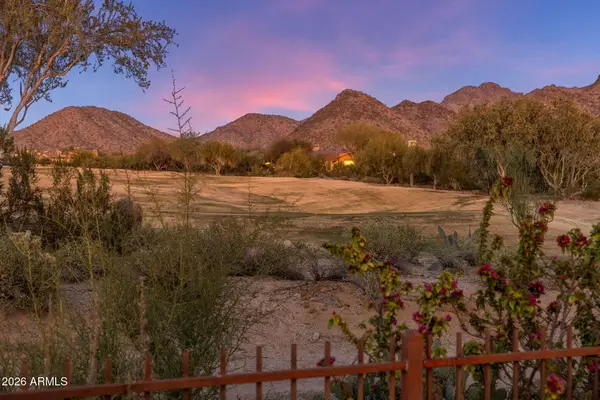 $2,895,000Pending4 beds 4 baths3,707 sq. ft.
$2,895,000Pending4 beds 4 baths3,707 sq. ft.9290 E Thompson Peak Parkway #228, Scottsdale, AZ 85255
MLS# 6985617Listed by: RUSS LYON SOTHEBY'S INTERNATIONAL REALTY- New
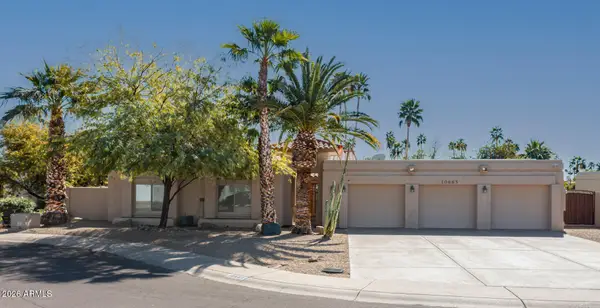 $1,299,000Active4 beds 3 baths2,464 sq. ft.
$1,299,000Active4 beds 3 baths2,464 sq. ft.10665 E Gold Dust Avenue, Scottsdale, AZ 85258
MLS# 6985560Listed by: ALTUS REALTY LLC - New
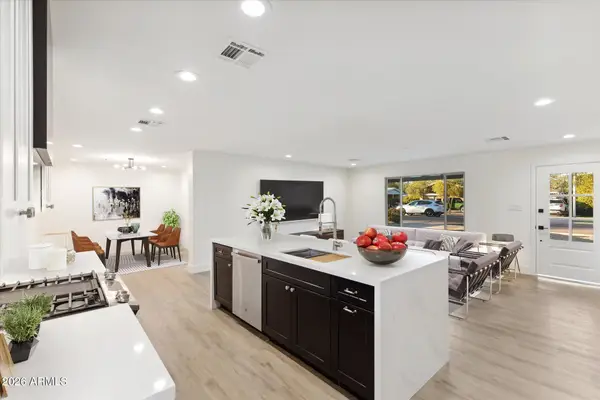 $765,000Active4 beds 3 baths1,879 sq. ft.
$765,000Active4 beds 3 baths1,879 sq. ft.7035 E Cypress Street, Scottsdale, AZ 85257
MLS# 6985611Listed by: HOMESMART - New
 $3,250,000Active6 beds 5 baths6,182 sq. ft.
$3,250,000Active6 beds 5 baths6,182 sq. ft.30600 N Pima Road #73, Scottsdale, AZ 85266
MLS# 6985537Listed by: REALTY ONE GROUP - New
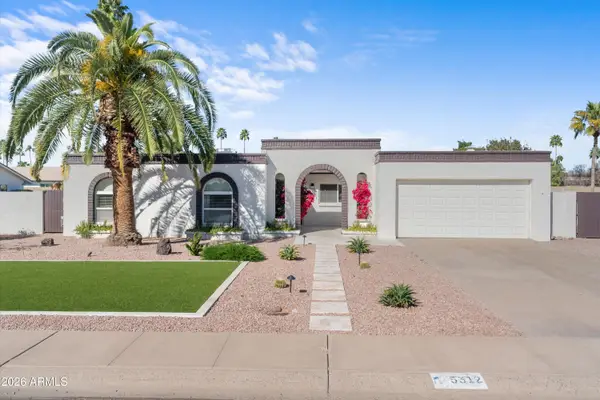 $899,000Active4 beds 2 baths2,012 sq. ft.
$899,000Active4 beds 2 baths2,012 sq. ft.5312 E Evans Drive, Scottsdale, AZ 85254
MLS# 6985552Listed by: EXP REALTY - New
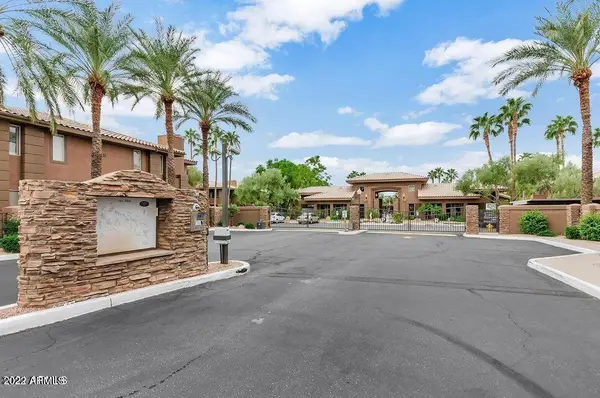 $429,000Active2 beds 2 baths972 sq. ft.
$429,000Active2 beds 2 baths972 sq. ft.7009 E Acoma Drive #1106, Scottsdale, AZ 85254
MLS# 6985490Listed by: SHOCKNESS PROPERTY GROUP - New
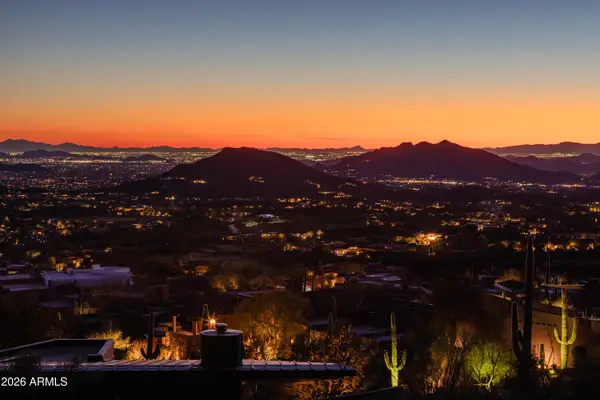 $3,000,000Active1.32 Acres
$3,000,000Active1.32 Acres42450 N 109th Place #50, Scottsdale, AZ 85262
MLS# 6985474Listed by: BERKSHIRE HATHAWAY HOMESERVICES ARIZONA PROPERTIES - New
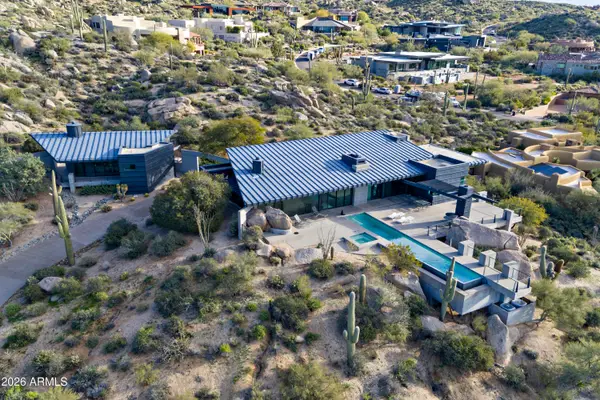 $8,795,000Active3 beds 4 baths3,990 sq. ft.
$8,795,000Active3 beds 4 baths3,990 sq. ft.10874 E Purple Aster Way, Scottsdale, AZ 85262
MLS# 6985483Listed by: BERKSHIRE HATHAWAY HOMESERVICES ARIZONA PROPERTIES - New
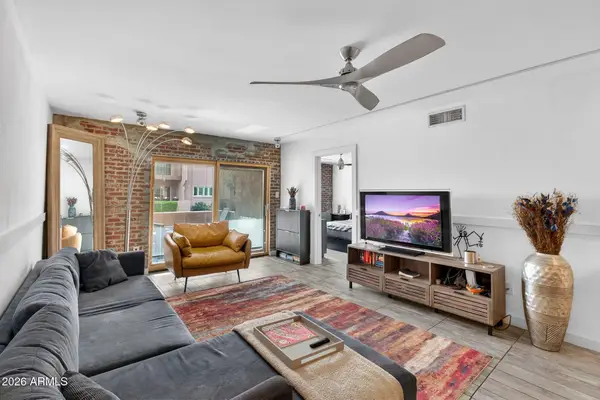 $375,000Active2 beds 2 baths1,002 sq. ft.
$375,000Active2 beds 2 baths1,002 sq. ft.7436 E Chaparral Road #B126, Scottsdale, AZ 85250
MLS# 6985461Listed by: THE AVE COLLECTIVE - New
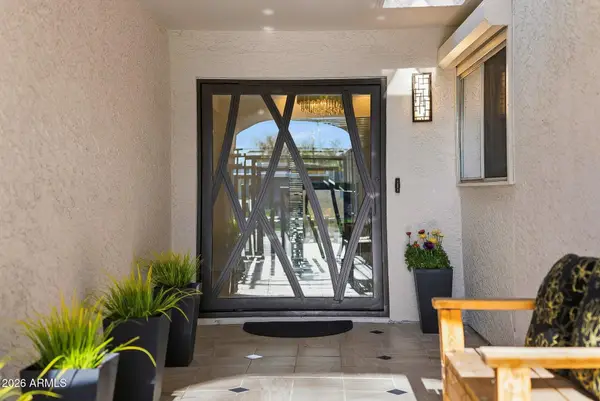 $775,000Active3 beds 2 baths1,938 sq. ft.
$775,000Active3 beds 2 baths1,938 sq. ft.8935 N 82nd Street, Scottsdale, AZ 85258
MLS# 6985410Listed by: EXP REALTY

