37887 N Boulder View Drive, Scottsdale, AZ 85262
Local realty services provided by:HUNT Real Estate ERA
37887 N Boulder View Drive,Scottsdale, AZ 85262
$1,800,000
- 4 Beds
- 4 Baths
- 4,002 sq. ft.
- Single family
- Active
Listed by:stephanie a anderson
Office:russ lyon sotheby's international realty
MLS#:6905483
Source:ARMLS
Price summary
- Price:$1,800,000
- Price per sq. ft.:$449.78
- Monthly HOA dues:$10
About this home
Perched at 3,000 feet in the prestigious community of Boulder Heights, this one-owner custom-built residence blends timeless sophistication with the serene beauty of North Scottsdale's high desert. Offering over 4,000 sq ft of living space, the home features a desirable great room floor plan with three bedrooms and three full bathrooms in the main house, plus a detached casita complete with its own kitchenette—ideal for guests or extended stays. A private gated courtyard with a gas fireplace and tranquil water feature welcomes you into the grand foyer. Inside, entertain in style with a wet bar and an impressive 526-bottle wine humidor wall, perfect for hosting memorable gatherings. The chef's kitchen is equipped with a Viking Professional appliance package, double ovens, granite and quartz countertops, a large walk-in pantry, and solid wood cabinetry. The primary retreat offers a peaceful sitting area, oversized walk-in closet, and a spa-inspired bath with a jetted tub and luxurious walk-in shower. Elegant details include 14-foot ceilings in main living areas, 18-foot barrel-vault ceilings in the hallway, 24-inch travertine flooring, and refined lighting fixtures throughout. Step outside to a resort-style backyard with a heated saltwater pool and spa, over 1,200 sq ft of covered patio space with misters and 3 built in heaters, a built-in BBQ with pre-plumbed gas, and lush landscaping ideal for year-round enjoyment. Additional features include an oversized three-car garage with epoxy floors and built-in cabinetry, ensuring ample storage and workspace. Beyond your front door, enjoy the very best of North Scottsdale livingupscale shopping, gourmet dining, world-class golf, and endless outdoor adventures, all just minutes away. This is more than a home; it's a lifestylewhere luxury meets tranquility against the backdrop of Arizona's stunning natural beauty.
Contact an agent
Home facts
- Year built:2012
- Listing ID #:6905483
- Updated:August 21, 2025 at 03:08 PM
Rooms and interior
- Bedrooms:4
- Total bathrooms:4
- Full bathrooms:4
- Living area:4,002 sq. ft.
Heating and cooling
- Cooling:Ceiling Fan(s), Programmable Thermostat
- Heating:Natural Gas
Structure and exterior
- Year built:2012
- Building area:4,002 sq. ft.
- Lot area:0.74 Acres
Schools
- High school:Cactus Shadows High School
- Middle school:Sonoran Trails Middle School
- Elementary school:Black Mountain Elementary School
Utilities
- Water:City Water
Finances and disclosures
- Price:$1,800,000
- Price per sq. ft.:$449.78
- Tax amount:$4,141 (2024)
New listings near 37887 N Boulder View Drive
- New
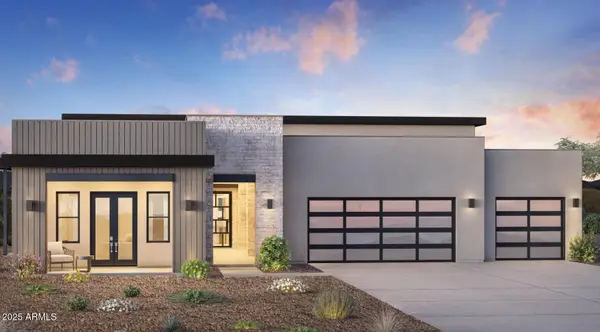 $2,850,000Active4 beds 5 baths4,737 sq. ft.
$2,850,000Active4 beds 5 baths4,737 sq. ft.12795 E Chama Road #10, Scottsdale, AZ 85255
MLS# 6913214Listed by: TOLL BROTHERS REAL ESTATE - New
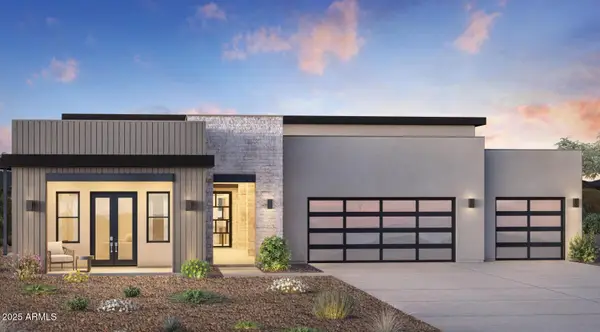 $2,835,000Active4 beds 5 baths4,152 sq. ft.
$2,835,000Active4 beds 5 baths4,152 sq. ft.12668 E Juan Tabo Road #15, Scottsdale, AZ 85255
MLS# 6913209Listed by: TOLL BROTHERS REAL ESTATE - New
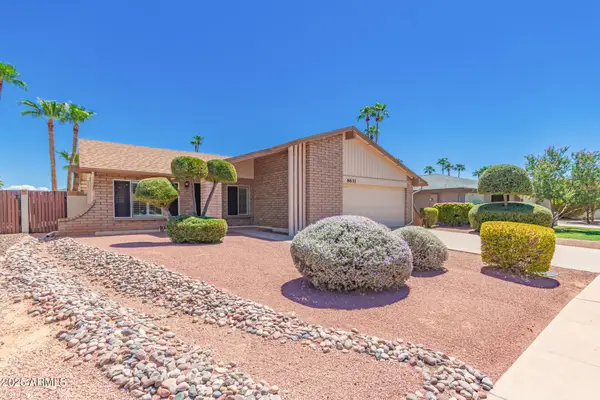 $850,000Active4 beds 2 baths1,748 sq. ft.
$850,000Active4 beds 2 baths1,748 sq. ft.8631 E San Alfredo Drive, Scottsdale, AZ 85258
MLS# 6913144Listed by: CITIEA - New
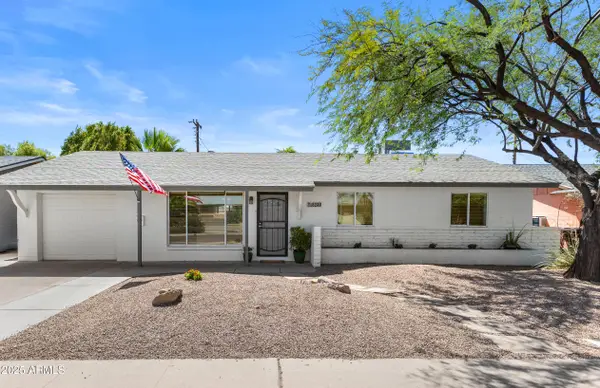 $625,000Active4 beds 2 baths1,665 sq. ft.
$625,000Active4 beds 2 baths1,665 sq. ft.8249 E Monte Vista Road, Scottsdale, AZ 85257
MLS# 6913083Listed by: REAL BROKER - New
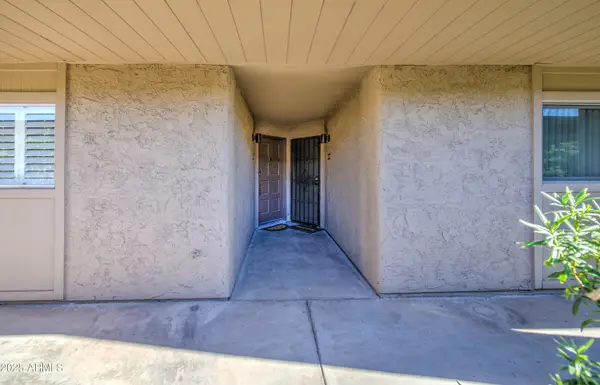 $270,000Active1 beds 1 baths700 sq. ft.
$270,000Active1 beds 1 baths700 sq. ft.7430 E Chaparral Road #105A, Scottsdale, AZ 85250
MLS# 6913062Listed by: EXP REALTY 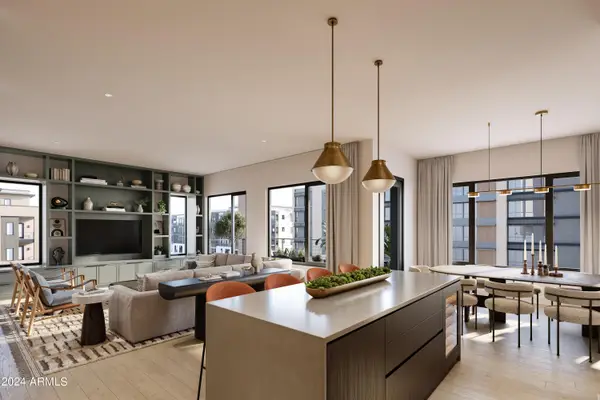 $1,680,000Pending3 beds 4 baths2,841 sq. ft.
$1,680,000Pending3 beds 4 baths2,841 sq. ft.19360 N 73rd Street #1084, Scottsdale, AZ 85255
MLS# 6913033Listed by: CAMBRIDGE PROPERTIES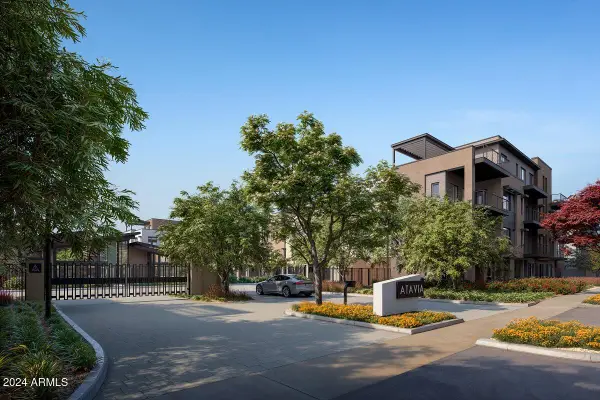 $1,466,000Pending3 beds 4 baths2,586 sq. ft.
$1,466,000Pending3 beds 4 baths2,586 sq. ft.19360 N 73rd Street #1085, Scottsdale, AZ 85255
MLS# 6913035Listed by: CAMBRIDGE PROPERTIES- New
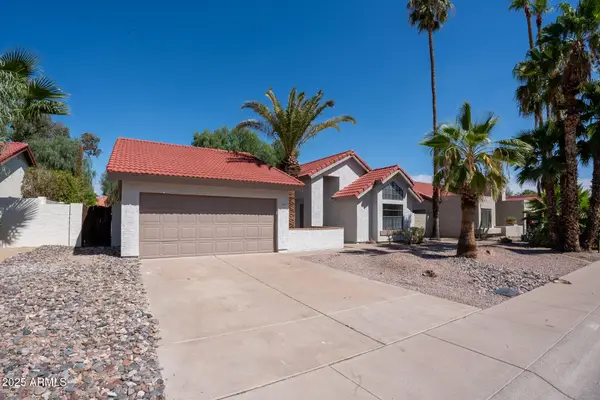 $639,900Active3 beds 2 baths1,485 sq. ft.
$639,900Active3 beds 2 baths1,485 sq. ft.10837 N 111th Place, Scottsdale, AZ 85259
MLS# 6913019Listed by: EXP REALTY - Open Mon, 4 to 6pmNew
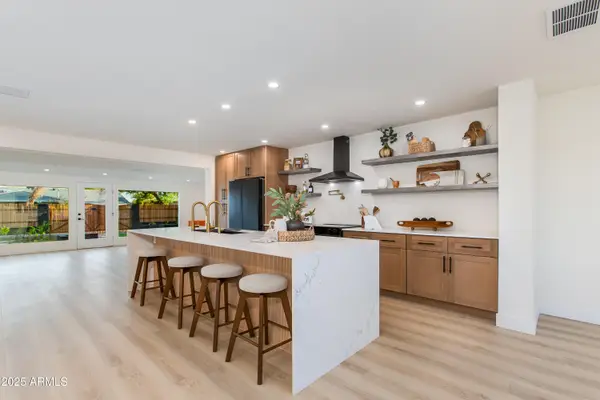 $749,000Active4 beds 4 baths1,875 sq. ft.
$749,000Active4 beds 4 baths1,875 sq. ft.7501 E Kimsey Lane, Scottsdale, AZ 85257
MLS# 6912997Listed by: THE BROKERY - New
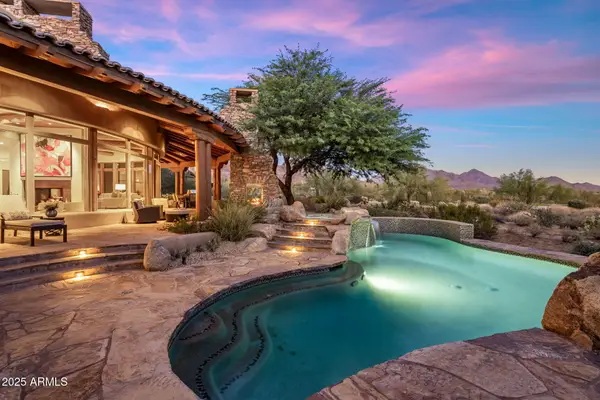 $6,400,000Active5 beds 6 baths7,178 sq. ft.
$6,400,000Active5 beds 6 baths7,178 sq. ft.9290 E Thompson Peak Parkway #463, Scottsdale, AZ 85255
MLS# 6913012Listed by: RE/MAX FINE PROPERTIES
