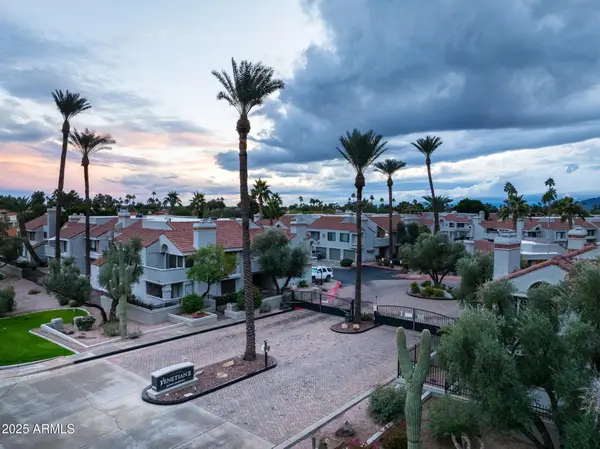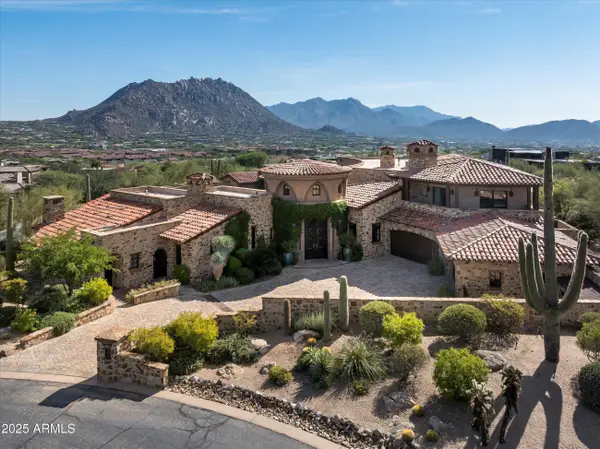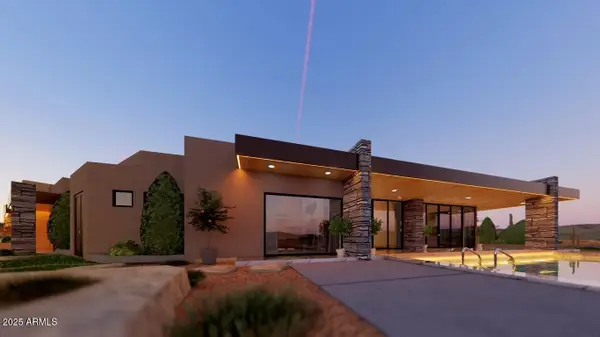38152 N 109th Street, Scottsdale, AZ 85262
Local realty services provided by:HUNT Real Estate ERA
Listed by: daniel wolski, patrick rice
Office: russ lyon sotheby's international realty
MLS#:6641439
Source:ARMLS
Price summary
- Price:$4,495,000
- Price per sq. ft.:$728.64
- Monthly HOA dues:$366.67
About this home
Cutting edge new build by Red Moon Homes. Located in the exclusive North Scottsdale private community of Mirabel. Contemporary design, all on one level with an upstairs guest home reached by an impressive cantilevered lighted wood slab tread and steel beam U shaped lighted staircase. To die for spacious outdoor living to enjoy with modern pool with sizeable beach entry and adjacent spa, covered grilling, living and alfresco dining space. The cool and clean look of artificial turf is plentiful and easy to care for. Modern minimalist exterior with stucco, rough limestone stack stone details, multitudes of glass doors and windows, metal roof and facia with multiple vaulted roof lines. The flawless floor plan with an open, high ceilings, airy great room, dining, kitchen, wet bar and powder provide for daily living as well as festivities with many. The private split primary sanctuary with cutting edge finishes, spa like bath, massive designer closet and patio access will delight. The nearby ensuite barn door entry office provides an exemplary workspace or can serve as a 5th ensuite guest room. Close proximity to the decadent laundry with mitered window detail and to the beautifully finished 4 car spic and span garage space, entices all. For family and friends the two guest ensuites on the main level provide privacy and elegance, wonderful retreats, one with patio access. The upstairs guest home is not to be believed. The sitting space, ensuite bedroom, living space with powder and breakfast bar complete with sink and faucet enchant. The North and South balconies, through 4 paned glass wall systems bestow elevated panoramic views of mountains, city lights, sunsets and starry skies. Sophistication is viewed throughout with the finest of finishes - new sizeable porcelain tiles used on bath floors and walls, wide wood plank floors throughout, SubZero and Cove appliances, rift cut and lacquered slab cabinetry with lit toe kicks, fabulous top of the line exotic Quartz counter and vanity slabs and chrome and the new brass hardware. Mirabel's intimate community offers, golf, tennis, fitness and social endeavors. Come, live the Arizona desert lifestyle with comfort, opulence and functionality in this magnificent Red Moon Homes built Mirabel home.
Contact an agent
Home facts
- Year built:2024
- Listing ID #:6641439
- Updated:November 24, 2025 at 03:58 PM
Rooms and interior
- Bedrooms:5
- Total bathrooms:6
- Full bathrooms:6
- Living area:6,169 sq. ft.
Heating and cooling
- Heating:Electric
Structure and exterior
- Year built:2024
- Building area:6,169 sq. ft.
- Lot area:0.83 Acres
Schools
- High school:Cactus Shadows High School
- Middle school:Sonoran Trails Middle School
- Elementary school:Black Mountain Elementary School
Utilities
- Water:City Water
Finances and disclosures
- Price:$4,495,000
- Price per sq. ft.:$728.64
- Tax amount:$734 (2023)
New listings near 38152 N 109th Street
- New
 $2,150,000Active4 beds 3 baths3,232 sq. ft.
$2,150,000Active4 beds 3 baths3,232 sq. ft.17725 N 93rd Street, Scottsdale, AZ 85255
MLS# 6950851Listed by: RE/MAX FINE PROPERTIES - New
 $2,750,000Active5 beds 5 baths4,561 sq. ft.
$2,750,000Active5 beds 5 baths4,561 sq. ft.12888 E Appaloosa Place, Scottsdale, AZ 85259
MLS# 6950805Listed by: EXP REALTY - New
 $429,000Active2 beds 2 baths1,254 sq. ft.
$429,000Active2 beds 2 baths1,254 sq. ft.15380 N 100th Street #1092, Scottsdale, AZ 85260
MLS# 6950754Listed by: HOMESMART - New
 $699,999Active3 beds 2 baths1,534 sq. ft.
$699,999Active3 beds 2 baths1,534 sq. ft.7930 E Palm Lane, Scottsdale, AZ 85257
MLS# 6950742Listed by: AIG REALTY LLC - New
 $785,000Active3 beds 3 baths2,663 sq. ft.
$785,000Active3 beds 3 baths2,663 sq. ft.7695 E Pozos Drive, Scottsdale, AZ 85255
MLS# 6950750Listed by: HOMESMART - New
 $619,000Active3 beds 2 baths1,228 sq. ft.
$619,000Active3 beds 2 baths1,228 sq. ft.6417 N 77th Way, Scottsdale, AZ 85250
MLS# 6950718Listed by: EXP REALTY - New
 $799,000Active1.14 Acres
$799,000Active1.14 Acres6415 E Lomas Verdes Drive #4, Scottsdale, AZ 85266
MLS# 6950689Listed by: WEST USA REALTY - New
 $475,000Active2 beds 2 baths1,076 sq. ft.
$475,000Active2 beds 2 baths1,076 sq. ft.10115 E Mountain View Road #1089, Scottsdale, AZ 85258
MLS# 6950586Listed by: RUSS LYON SOTHEBY'S INTERNATIONAL REALTY - New
 $8,000,000Active6 beds 10 baths11,675 sq. ft.
$8,000,000Active6 beds 10 baths11,675 sq. ft.10199 E Cavedale Drive, Scottsdale, AZ 85262
MLS# 6950518Listed by: THE NOBLE AGENCY - New
 $2,800,000Active5 beds 5 baths4,075 sq. ft.
$2,800,000Active5 beds 5 baths4,075 sq. ft.10876 E Rising Sun Drive, Scottsdale, AZ 85262
MLS# 6950526Listed by: VENTURE REI, LLC
