40198 N 105th Place, Scottsdale, AZ 85262
Local realty services provided by:ERA Brokers Consolidated
Listed by: daniel wolski
Office: russ lyon sotheby's international realty
MLS#:6905664
Source:ARMLS
Price summary
- Price:$2,095,000
- Price per sq. ft.:$670.61
- Monthly HOA dues:$336
About this home
Lifestyle Membership to the Desert Mountain Club Available! Welcome to Turquoise Ridge 15—Remodeled in late 2024 and early 2025 this home has been completely transformed! This single-level, zero-step home offers the modern luxury everyone is seeking. Featuring an open-concept great room, a chef's kitchen with Miele appliances, quartzite counters throughout, Waterworks finishes in the primary bath, and telescoping glass walls that seamlessly blend indoor and outdoor spaces, this home is designed for both comfort and sophistication. Each of the three bedrooms offers its own private space, along with a flex space for office or another bedroom for added versatility. Step outside into a desert oasis, complete with a pool, spa, and generous hardscape areas for lounging, alfresco dining, and pa, and generous hardscape areas for lounging, alfresco dining, and space for your four-legged friends. Enjoy breathtaking views of the 4th fairway of Cochise, surrounding mountains, Desert Mountain's twinkling night lights, and iconic Arizona sunsets. Located in Turquoise Ridge, a sought-after mid-mountain village, this home offers quick access to the Sonoran Fitness Club, featuring tennis, pickleball, hiking trails, a state-of-the-art fitness center, and a luxury spa. Residents also enjoy Desert Mountain's world-class amenities, including seven championship golf courses, seven clubhouses with exceptional dining, and over 20 miles of scenic hiking trails bordering the Tonto National Forest. With convenient access to nearby Carefree, Cave Creek, and all that Scottsdale has to offer via the back gate, this home truly embodies luxury desert living at its finest!
Contact an agent
Home facts
- Year built:1995
- Listing ID #:6905664
- Updated:February 14, 2026 at 03:50 PM
Rooms and interior
- Bedrooms:3
- Total bathrooms:4
- Full bathrooms:3
- Half bathrooms:1
- Living area:3,124 sq. ft.
Heating and cooling
- Heating:Electric
Structure and exterior
- Year built:1995
- Building area:3,124 sq. ft.
- Lot area:0.67 Acres
Schools
- High school:Cactus Shadows High School
- Middle school:Sonoran Trails Middle School
- Elementary school:Black Mountain Elementary School
Utilities
- Water:City Water
Finances and disclosures
- Price:$2,095,000
- Price per sq. ft.:$670.61
- Tax amount:$4,029 (2024)
New listings near 40198 N 105th Place
- New
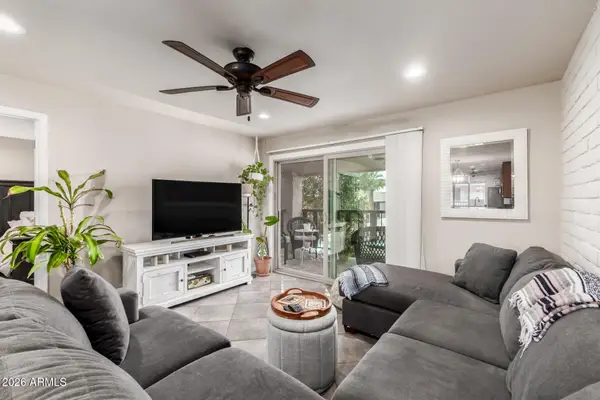 $304,900Active2 beds 2 baths960 sq. ft.
$304,900Active2 beds 2 baths960 sq. ft.4354 N 82nd Street #215, Scottsdale, AZ 85251
MLS# 6984634Listed by: HOMESMART - New
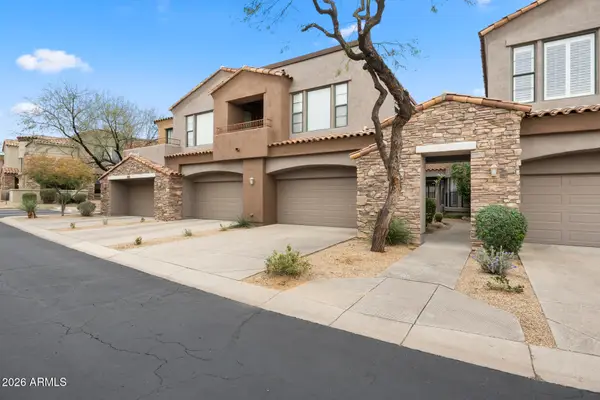 $675,000Active3 beds 2 baths1,795 sq. ft.
$675,000Active3 beds 2 baths1,795 sq. ft.19550 N Grayhawk Drive #2063, Scottsdale, AZ 85255
MLS# 6984640Listed by: REAL BROKER - New
 $299,900Active2 beds 2 baths960 sq. ft.
$299,900Active2 beds 2 baths960 sq. ft.4354 N 82nd Street #178, Scottsdale, AZ 85251
MLS# 6984591Listed by: RETSY - New
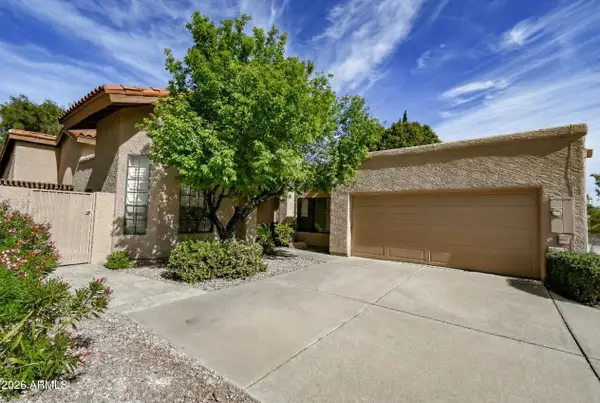 $649,900Active2 beds 2 baths1,883 sq. ft.
$649,900Active2 beds 2 baths1,883 sq. ft.5518 E Paradise Drive, Scottsdale, AZ 85254
MLS# 6984607Listed by: HOMESMART 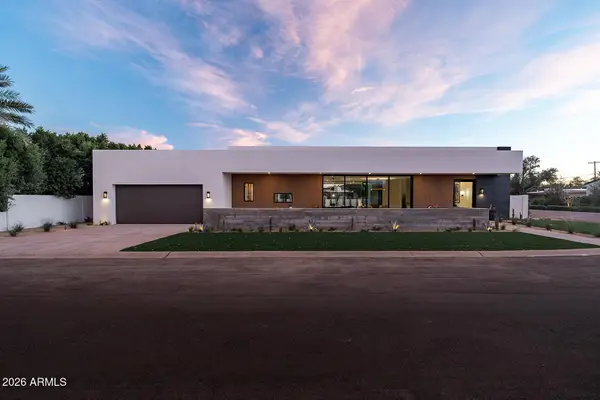 $3,550,000Pending4 beds 4 baths3,429 sq. ft.
$3,550,000Pending4 beds 4 baths3,429 sq. ft.7017 E Orange Blossom Lane, Paradise Valley, AZ 85253
MLS# 6984475Listed by: RETSY $885,000Pending2 beds 3 baths1,570 sq. ft.
$885,000Pending2 beds 3 baths1,570 sq. ft.19360 N 73rd Way #1010, Scottsdale, AZ 85255
MLS# 6984500Listed by: CAMBRIDGE PROPERTIES- New
 $779,000Active5 beds 3 baths1,734 sq. ft.
$779,000Active5 beds 3 baths1,734 sq. ft.925 N 79th Street, Scottsdale, AZ 85257
MLS# 6984374Listed by: WEST USA REALTY - New
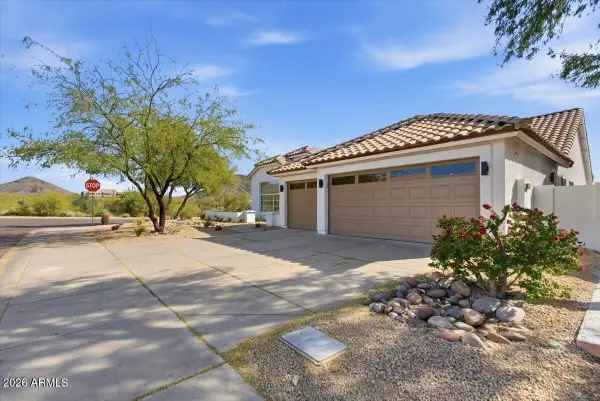 $1,230,000Active4 beds 2 baths2,038 sq. ft.
$1,230,000Active4 beds 2 baths2,038 sq. ft.12955 E Sahuaro Drive, Scottsdale, AZ 85259
MLS# 6984380Listed by: EASY STREET OFFERS ARIZONA LLC - New
 $995,000Active4 beds 2 baths2,097 sq. ft.
$995,000Active4 beds 2 baths2,097 sq. ft.14529 N 99th Street, Scottsdale, AZ 85260
MLS# 6984394Listed by: ARIZONA BEST REAL ESTATE - New
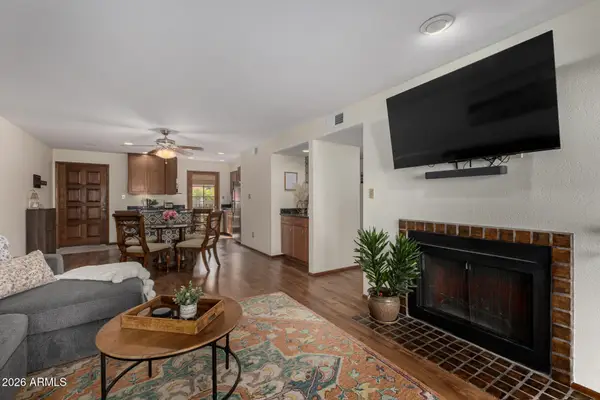 $389,000Active2 beds 2 baths1,171 sq. ft.
$389,000Active2 beds 2 baths1,171 sq. ft.5998 N 78th Street #100, Scottsdale, AZ 85250
MLS# 6984404Listed by: RE/MAX EXCALIBUR

