40274 N 105th Place, Scottsdale, AZ 85262
Local realty services provided by:ERA Brokers Consolidated
Listed by: stacey vandivert
Office: russ lyon sotheby's international realty
MLS#:6943934
Source:ARMLS
Price summary
- Price:$6,950,000
- Price per sq. ft.:$765.92
- Monthly HOA dues:$336
About this home
Golf membership available! Discover a one-of-a-kind estate that redefines luxury living with extraordinary architecture by renowned architect Vernon Swaback. Inspired by the timeless principles of Frank Lloyd Wright, this masterfully crafted home seamlessly blends organic materials and open spaces, creating seamless indoor/outdoor living. Spanning 9,074 square feet across a premier golf course lot on 2.35 acres, this 4 bed, 4 full baths, and 3 half baths estate offers an expansive great room, dining room, office, fitness room, family room, wet bar, workshop, attached casita with full kitchen, and 5 car garage. Step outdoors to your desert oasis, an awe-inspiring negative edge pool, spa, built-in BBQ, and multiple patios overlook the manicured fairways, creating a tranquil retreat. Home is offered furnished with exceptions.
Contact an agent
Home facts
- Year built:1995
- Listing ID #:6943934
- Updated:February 20, 2026 at 09:40 PM
Rooms and interior
- Bedrooms:4
- Total bathrooms:7
- Full bathrooms:5
- Half bathrooms:1
- Living area:9,074 sq. ft.
Heating and cooling
- Cooling:Ceiling Fan(s), Programmable Thermostat
- Heating:Floor Furnace, Natural Gas, Wall Furnace
Structure and exterior
- Year built:1995
- Building area:9,074 sq. ft.
- Lot area:2.35 Acres
Schools
- High school:Cactus Shadows High School
- Middle school:Sonoran Trails Middle School
- Elementary school:Black Mountain Elementary School
Utilities
- Water:City Water
Finances and disclosures
- Price:$6,950,000
- Price per sq. ft.:$765.92
- Tax amount:$10,673 (2024)
New listings near 40274 N 105th Place
- New
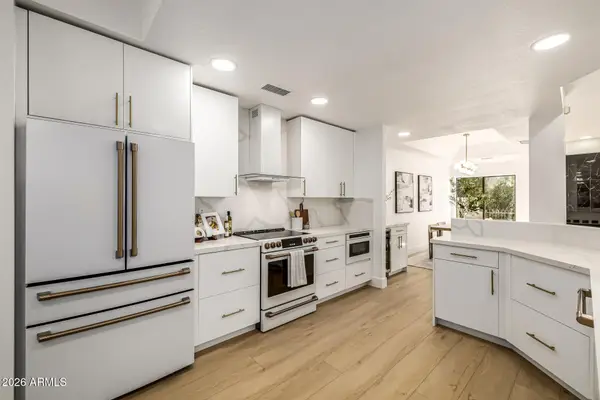 $999,500Active2 beds 3 baths1,603 sq. ft.
$999,500Active2 beds 3 baths1,603 sq. ft.7272 E Gainey Ranch Road #91, Scottsdale, AZ 85258
MLS# 6987456Listed by: REALTY ONE GROUP - New
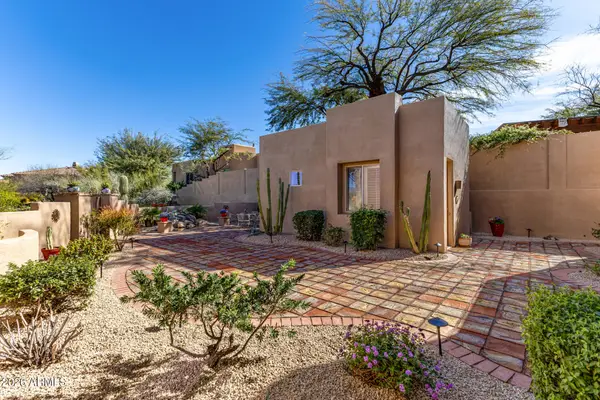 $1,225,000Active5 beds 5 baths3,073 sq. ft.
$1,225,000Active5 beds 5 baths3,073 sq. ft.7763 E Evening Glow Drive, Scottsdale, AZ 85266
MLS# 6987480Listed by: REALTY ONE GROUP - New
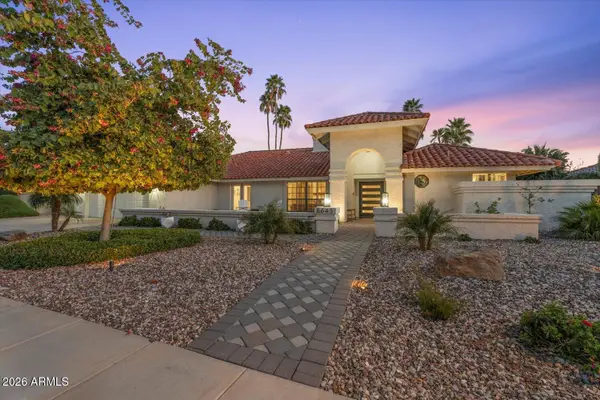 $1,999,999Active4 beds 4 baths3,053 sq. ft.
$1,999,999Active4 beds 4 baths3,053 sq. ft.8643 E San Jacinto Drive, Scottsdale, AZ 85258
MLS# 6987492Listed by: HOMESMART - New
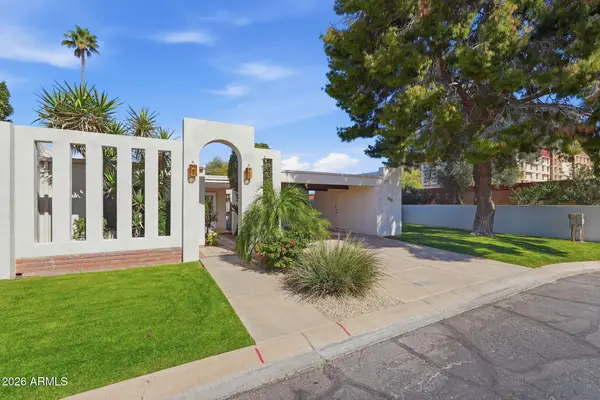 $840,000Active3 beds 2 baths1,604 sq. ft.
$840,000Active3 beds 2 baths1,604 sq. ft.8770 E Via De Viva --, Scottsdale, AZ 85258
MLS# 6987496Listed by: ARNETT PROPERTIES - New
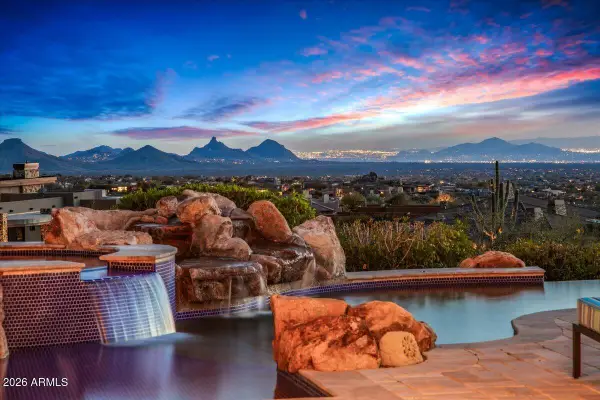 $8,500,000Active6 beds 7 baths7,975 sq. ft.
$8,500,000Active6 beds 7 baths7,975 sq. ft.10837 E Purple Aster Way, Scottsdale, AZ 85262
MLS# 6987384Listed by: RUSS LYON SOTHEBY'S INTERNATIONAL REALTY - New
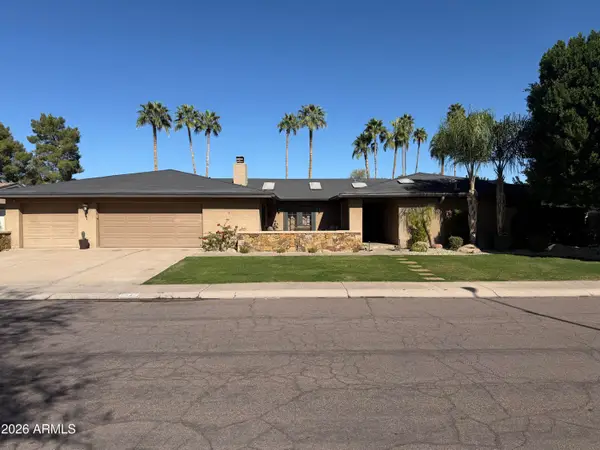 $1,899,999Active4 beds 3 baths3,039 sq. ft.
$1,899,999Active4 beds 3 baths3,039 sq. ft.8642 E Clydesdale Trail, Scottsdale, AZ 85258
MLS# 6987429Listed by: REALTY ONE GROUP  $2,294,645Active4 beds 5 baths5,035 sq. ft.
$2,294,645Active4 beds 5 baths5,035 sq. ft.11655 E Groundcherry Lane, Scottsdale, AZ 85262
MLS# 6978999Listed by: TOLL BROTHERS REAL ESTATE- New
 $1,850,000Active4 beds 4 baths2,900 sq. ft.
$1,850,000Active4 beds 4 baths2,900 sq. ft.11456 E Blanche Drive, Scottsdale, AZ 85255
MLS# 6987305Listed by: HOMESMART - New
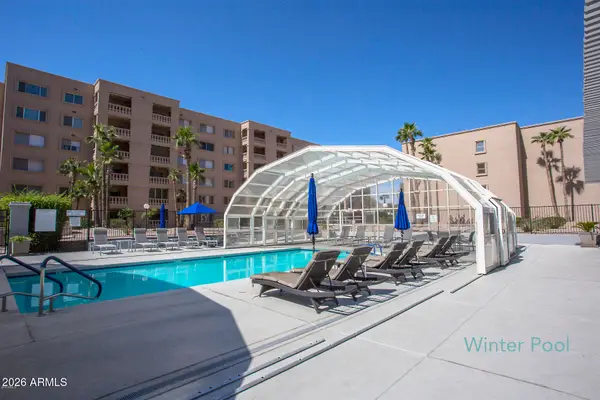 $389,000Active2 beds 2 baths1,560 sq. ft.
$389,000Active2 beds 2 baths1,560 sq. ft.7840 E Camelback Road #311, Scottsdale, AZ 85251
MLS# 6987337Listed by: HOMESMART - New
 $399,000Active2 beds 2 baths1,276 sq. ft.
$399,000Active2 beds 2 baths1,276 sq. ft.1211 N Miller Road #101, Scottsdale, AZ 85257
MLS# 6987273Listed by: THE AGENCY

