40523 N 102nd Place, Scottsdale, AZ 85262
Local realty services provided by:HUNT Real Estate ERA
Listed by: paul perry, michelle o'neill
Office: russ lyon sotheby's international realty
MLS#:6934786
Source:ARMLS
Price summary
- Price:$4,450,000
- Price per sq. ft.:$729.51
- Monthly HOA dues:$579
About this home
Golf Membership Available - Nestled in one of Desert Mountain's most coveted villages, this one-of-a-kind, stunning estate is located at the end of a quiet cul-de-sac on a premier lot on fairway 1 of the Cochise Golf Course. Walk to the club for dinner or to hit balls at the driving range, on your own private path. The home offers mountain views, huge sunsets and unmatched privacy. Thoughtfully designed, the interior offers a gourmet kitchen with dining, a grand living room with large picture window and breathtaking views, a formal dining room, and a luxurious primary suite featuring dual master bathrooms, each with its own private sitting area and walk-in closet. The main house offers two ensuite guest bedrooms and there is a separate guest house with its own living room, kitchenette, and the third, guest bedroom, with full bathroom, perfect for your guests.
Outdoor living is unparalleled, with a shaded patio and gas fireplace, stunning views, a pool, spa, and built-in BBQ. A generous three-car garage completes the home, all just moments from the Desert Mountain gate and Sonoran Club.
A transferrable GOLF MEMBERSHIP is available to transfer via a separate purchase through the Desert Mountain Club. 30 day minimum application review and acceptance is required.
Embrace the Desert Mountain lifestyle with world-class amenities including 7 golf courses, 10 restaurants, state-of-art workout facility, spa, tennis, pickleball and so much more. Enjoy the stunning natural beauty, and the privacy of this guard gated, North Scottsdale community.
Contact an agent
Home facts
- Year built:1997
- Listing ID #:6934786
- Updated:February 13, 2026 at 10:14 PM
Rooms and interior
- Bedrooms:4
- Total bathrooms:5
- Full bathrooms:4
- Half bathrooms:1
- Living area:6,100 sq. ft.
Heating and cooling
- Cooling:Ceiling Fan(s), Programmable Thermostat
- Heating:Natural Gas
Structure and exterior
- Year built:1997
- Building area:6,100 sq. ft.
- Lot area:1.65 Acres
Schools
- High school:Cactus Shadows High School
- Middle school:Sonoran Trails Middle School
- Elementary school:Black Mountain Elementary School
Utilities
- Water:City Water
Finances and disclosures
- Price:$4,450,000
- Price per sq. ft.:$729.51
- Tax amount:$8,138 (2024)
New listings near 40523 N 102nd Place
- New
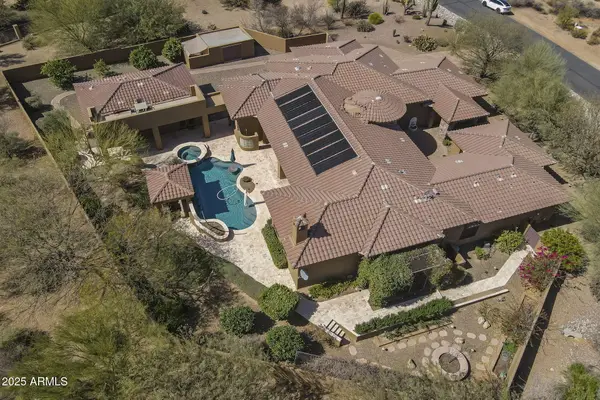 $1,875,000Active5 beds 6 baths4,928 sq. ft.
$1,875,000Active5 beds 6 baths4,928 sq. ft.15135 E Monument Road, Scottsdale, AZ 85262
MLS# 6984349Listed by: FATHOM REALTY ELITE - New
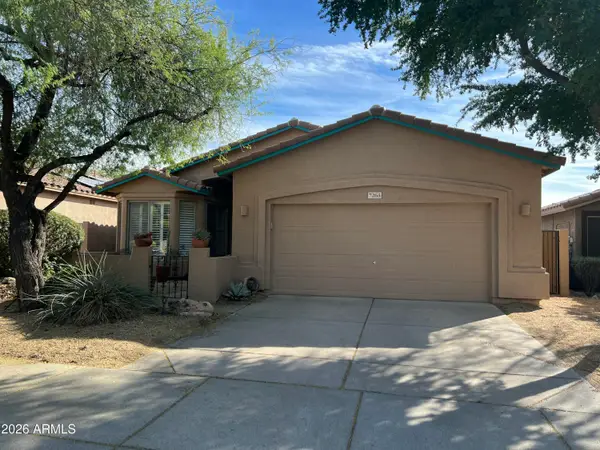 $750,000Active3 beds 3 baths1,898 sq. ft.
$750,000Active3 beds 3 baths1,898 sq. ft.7263 E Whispering Wind Drive, Scottsdale, AZ 85255
MLS# 6984327Listed by: ARIZONA BEST REAL ESTATE - New
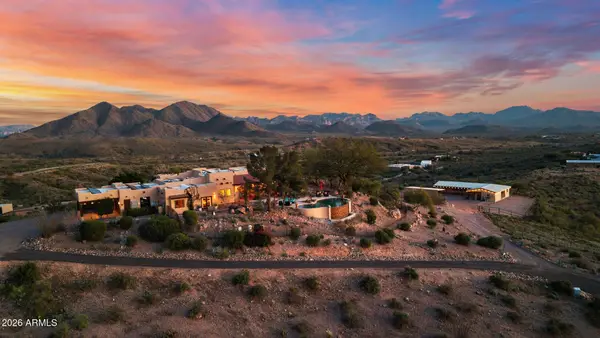 $1,650,000Active4 beds 4 baths3,506 sq. ft.
$1,650,000Active4 beds 4 baths3,506 sq. ft.13803 N White Face Canyon Drive, Scottsdale, AZ 85264
MLS# 6984334Listed by: FIRST TEAM REAL ESTATE  $3,499,000Active2 beds 3 baths2,160 sq. ft.
$3,499,000Active2 beds 3 baths2,160 sq. ft.4849 N Camelback Ridge Drive #B405, Scottsdale, AZ 85251
MLS# 6964538Listed by: BERKSHIRE HATHAWAY HOMESERVICES ARIZONA PROPERTIES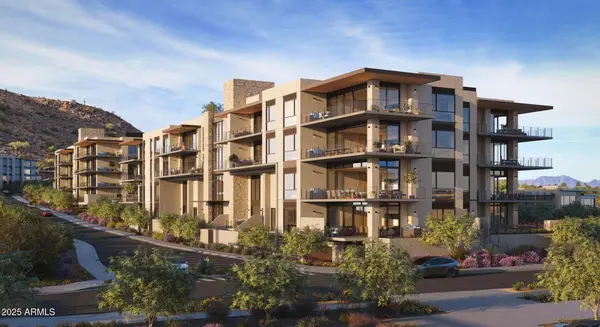 $2,574,000Active1 beds 2 baths1,678 sq. ft.
$2,574,000Active1 beds 2 baths1,678 sq. ft.4849 N Camelback Ridge Drive #B404, Scottsdale, AZ 85251
MLS# 6964541Listed by: BERKSHIRE HATHAWAY HOMESERVICES ARIZONA PROPERTIES- New
 $1,375,000Active4 beds 4 baths3,910 sq. ft.
$1,375,000Active4 beds 4 baths3,910 sq. ft.32816 N 139th Street, Scottsdale, AZ 85262
MLS# 6984263Listed by: MY HOME GROUP REAL ESTATE - New
 $1,400,000Active3 beds 4 baths2,992 sq. ft.
$1,400,000Active3 beds 4 baths2,992 sq. ft.7465 E Cochise Road, Scottsdale, AZ 85258
MLS# 6984292Listed by: REALTY ONE GROUP 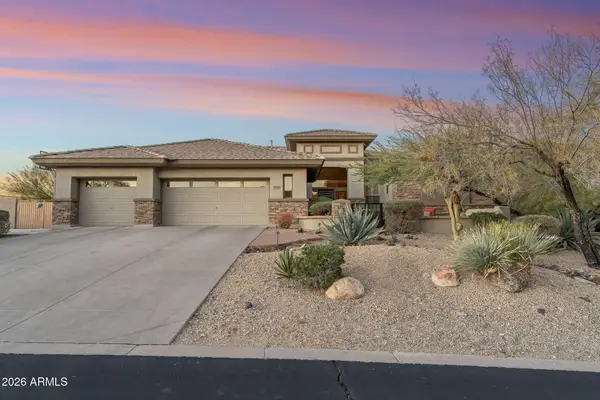 $2,250,000Pending4 beds 4 baths3,623 sq. ft.
$2,250,000Pending4 beds 4 baths3,623 sq. ft.11464 E Winchcomb Drive, Scottsdale, AZ 85255
MLS# 6984096Listed by: RETSY- New
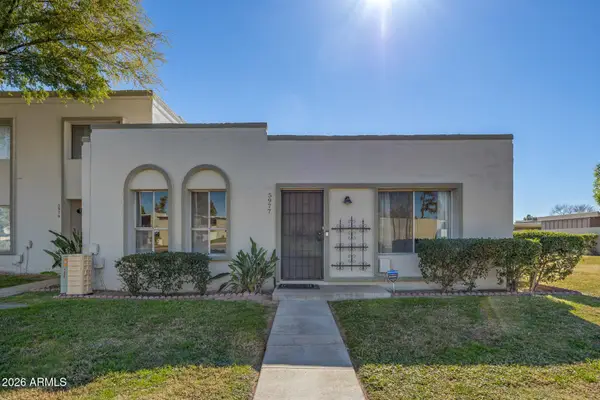 $450,000Active2 beds 2 baths1,544 sq. ft.
$450,000Active2 beds 2 baths1,544 sq. ft.5977 E Thomas Road, Scottsdale, AZ 85251
MLS# 6984061Listed by: WEST USA REALTY - New
 $150,000Active1 beds 1 baths519 sq. ft.
$150,000Active1 beds 1 baths519 sq. ft.6125 E Indian School Road #174, Scottsdale, AZ 85251
MLS# 6984070Listed by: HOMESMART

