40980 N 97th Street, Scottsdale, AZ 85262
Local realty services provided by:HUNT Real Estate ERA
Listed by: daniel wolski
Office: russ lyon sotheby's international realty
MLS#:6805612
Source:ARMLS
Price summary
- Price:$3,195,000
- Price per sq. ft.:$644.15
- Monthly HOA dues:$421.5
About this home
Golf Membership Available- This property is an extraordinary blend of authentic Southwest charm and modern luxury, perfectly tailored for the indoor-outdoor desert lifestyle. Nestled in the prestigious Village of Saguaro Forest along the 10th fairway of the Chiricahua golf course within Desert Mountain. This home bestows sweeping views of the golf course, the rugged Sonoran Desert, majestic mountains, and vibrant sunsets. Blending authentic Southwest architectural details with contemporary comfort, the property delivers privacy, luxury, and timeless elegance. The exterior exudes classic Southwestern architecture with its stucco, stacked stone, boulder-integrated water feature, expansive use of glass, and custom metal accents. Inside, concrete and flagstone floors, intricate wood ceiling details, and stone counters elevate the elegance. The open, split floor plan seamlessly integrates indoor and outdoor living spaces for an effortless flow. Arrive via a private, discreet driveway that leads to the home's peaceful courtyard entry. A cascading boulder water feature greets you, surrounded by lush desert vegetation. Step through the foyer into the stately living room, where double French doors frame expansive views of the resort-style outdoor space. The spacious dining room sets the stage for festive gatherings and intimate dinners alike, while the inviting den, complete with a cozy fireplace and large-screen TV, offers a relaxed space for unwinding. Adjacent to the den is the chef's kitchen, designed for entertaining and featuring easy access to outdoor living areas. The primary ensuite is a sanctuary of relaxation, featuring a warm fireplace, sitting area, private patio and spa-inspired bathroom with a freestanding tub, and two designer closets. Wake up to breathtaking views and enjoy starry nights from your serene retreat. The split layout of the home ensures privacy, with a guest ensuite located on the opposite side of the residence. This space includes a kiva fireplace, double vanity bathroom, and access to a private patio overlooking the tranquil courtyard water feature. Additional functional spaces, including the laundry room and garage entry, are thoughtfully positioned for convenience. The separate guest casita, accessed via the courtyard, is ideal for visitors seeking ultimate seclusion. It features a private entrance, kiva fireplace, breakfast bar, and ensuite bath. Step outside to your personal oasis, where golf course and mountain vistas stretch endlessly before you. A covered patio with dedicated grilling, dining, and lounging areas invites alfresco enjoyment. The lagoon-style pool, complete with a water feature and spa, provides hours of peace, relaxation, and fun in the Arizona sun. Located in the highly sought-after Village of Saguaro Forest, this home provides elevated views, close proximity to world-class golf courses, clubhouses, and miles of private hiking trails. A short drive down the mountain grants access to the fitness center, nearby town amenities, and the exclusive lifestyle that Desert Mountain is renowned for. This property offers an extraordinary blend of luxury, privacy, and the unparalleled beauty of the high Sonoran Desert. Experience the finest in Southwest living.
Contact an agent
Home facts
- Year built:2005
- Listing ID #:6805612
- Updated:February 14, 2026 at 03:50 PM
Rooms and interior
- Bedrooms:4
- Total bathrooms:4
- Full bathrooms:4
- Living area:4,960 sq. ft.
Heating and cooling
- Cooling:Ceiling Fan(s)
- Heating:Natural Gas
Structure and exterior
- Year built:2005
- Building area:4,960 sq. ft.
- Lot area:0.87 Acres
Schools
- High school:Cactus Shadows High School
- Middle school:Sonoran Trails Middle School
- Elementary school:Black Mountain Elementary School
Utilities
- Water:City Water
Finances and disclosures
- Price:$3,195,000
- Price per sq. ft.:$644.15
- Tax amount:$9,578 (2024)
New listings near 40980 N 97th Street
- New
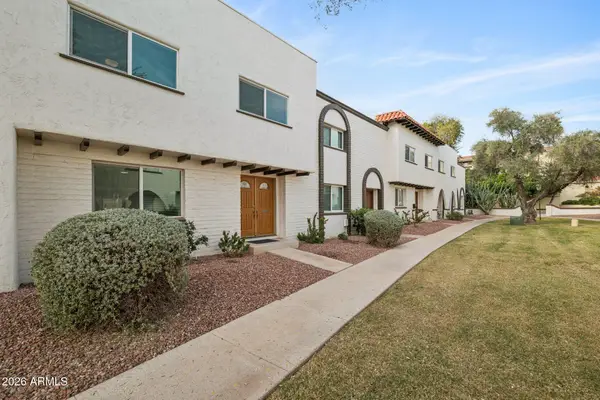 $519,000Active3 beds 3 baths1,704 sq. ft.
$519,000Active3 beds 3 baths1,704 sq. ft.4209 N Miller Road, Scottsdale, AZ 85251
MLS# 6987078Listed by: RETSY - New
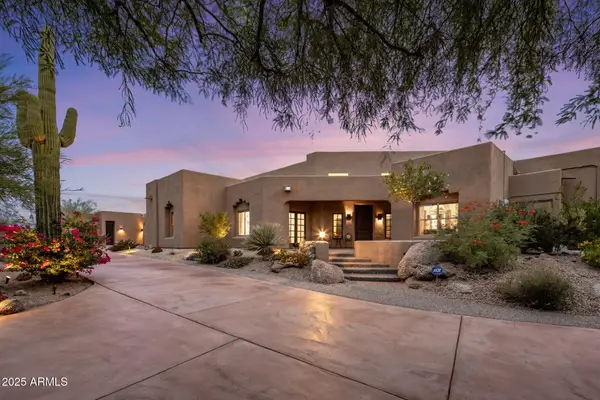 $2,295,000Active5 beds 5 baths5,278 sq. ft.
$2,295,000Active5 beds 5 baths5,278 sq. ft.8400 E Dixileta Drive #147, Scottsdale, AZ 85266
MLS# 6987096Listed by: COMPASS - New
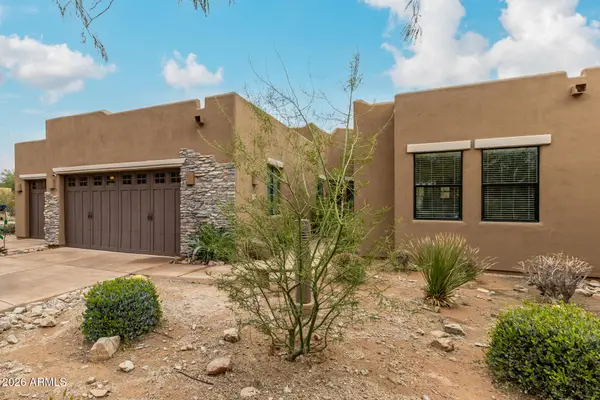 $940,000Active3 beds 4 baths2,285 sq. ft.
$940,000Active3 beds 4 baths2,285 sq. ft.13300 E Via Linda -- #1031, Scottsdale, AZ 85259
MLS# 6987001Listed by: REALTY ONE GROUP - New
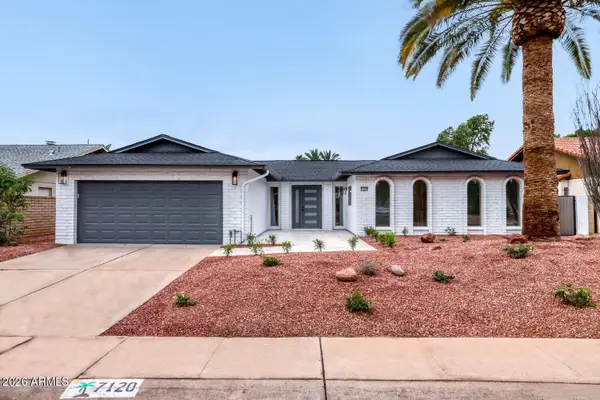 $1,199,000Active3 beds 2 baths2,085 sq. ft.
$1,199,000Active3 beds 2 baths2,085 sq. ft.7120 N Via De La Sendero --, Scottsdale, AZ 85258
MLS# 6986917Listed by: EXP REALTY - New
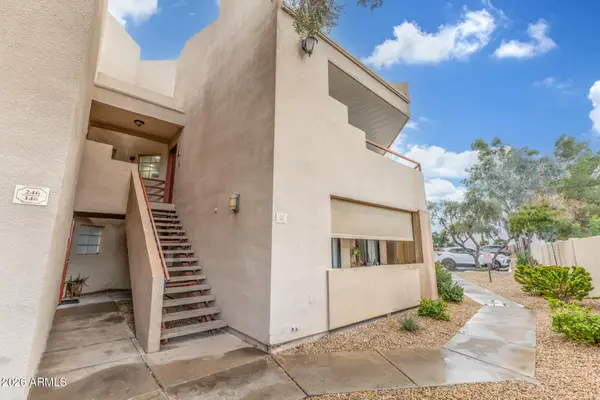 $265,000Active1 beds 1 baths680 sq. ft.
$265,000Active1 beds 1 baths680 sq. ft.4850 E Desert Cove Avenue #247, Scottsdale, AZ 85254
MLS# 6986966Listed by: MY HOME GROUP REAL ESTATE - New
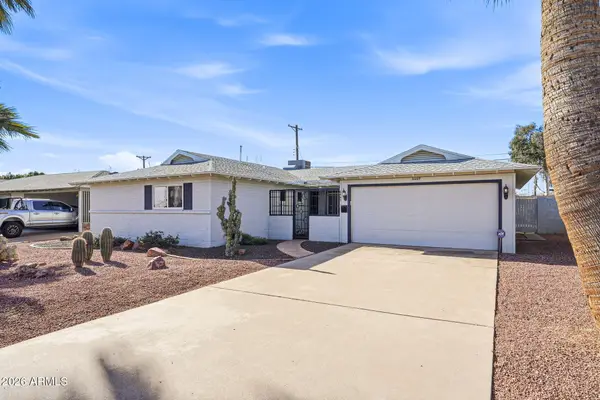 $599,999Active3 beds 2 baths1,504 sq. ft.
$599,999Active3 beds 2 baths1,504 sq. ft.6449 E Vernon Avenue, Scottsdale, AZ 85257
MLS# 6986864Listed by: HOMESMART - New
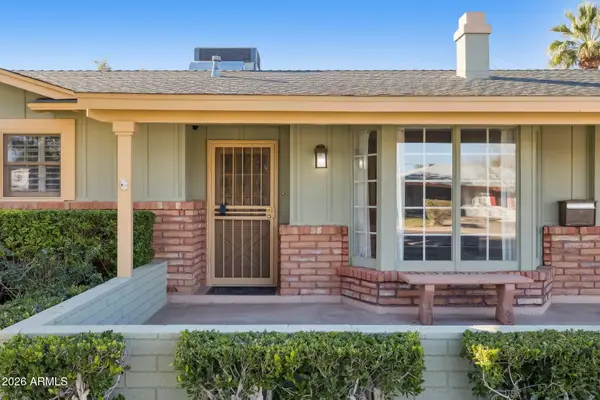 $569,900Active3 beds 2 baths1,602 sq. ft.
$569,900Active3 beds 2 baths1,602 sq. ft.8111 E Monterey Way, Scottsdale, AZ 85251
MLS# 6986896Listed by: SUCCESS PROPERTY BROKERS 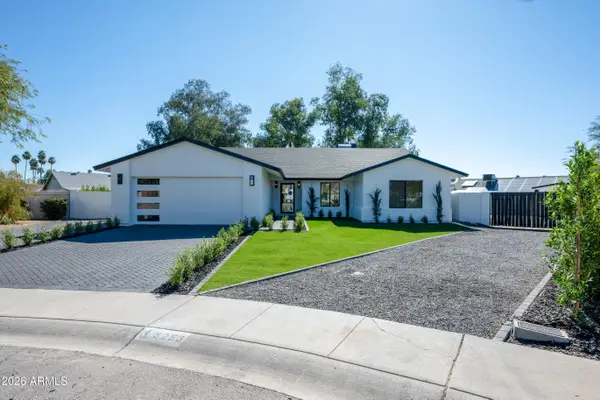 $1,500,000Pending4 beds 3 baths2,536 sq. ft.
$1,500,000Pending4 beds 3 baths2,536 sq. ft.5253 E Waltann Lane, Scottsdale, AZ 85254
MLS# 6986814Listed by: COMPASS- New
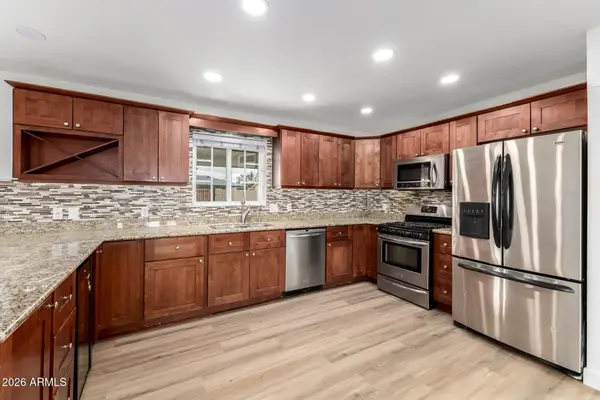 $575,000Active3 beds 2 baths1,958 sq. ft.
$575,000Active3 beds 2 baths1,958 sq. ft.7937 E Loma Land Drive, Scottsdale, AZ 85257
MLS# 6986807Listed by: AZ DREAM HOMES - New
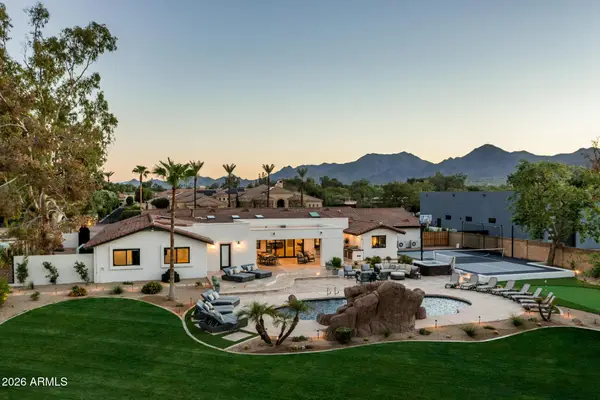 $3,700,000Active7 beds 7 baths5,200 sq. ft.
$3,700,000Active7 beds 7 baths5,200 sq. ft.9833 E Desert Cove Avenue, Scottsdale, AZ 85260
MLS# 6986820Listed by: RUSS LYON SOTHEBY'S INTERNATIONAL REALTY

