41324 N 95th Street, Scottsdale, AZ 85262
Local realty services provided by:HUNT Real Estate ERA
Listed by: daniel wolski
Office: russ lyon sotheby's international realty
MLS#:6929536
Source:ARMLS
Price summary
- Price:$5,000,000
- Price per sq. ft.:$676.59
- Monthly HOA dues:$421.5
About this home
Golf Membership available- Sprawled along an elevated hillside homesite, this Mediterranean-inspired estate offers a world of privacy, grandeur, and unmatched desert beauty. A lengthy, gated paver driveway leads to a spacious motor court with a dramatic center fountain, setting the stage for the impressive arrival experience. Surrounded by natural desert boulders and lush native vegetation, the property boasts a separate guest home, a 4-car garage, ample guest parking, and a prominent entrance that immediately conveys timeless sophistication. The architecture is an artful blend of stucco, stone, and elegant Cantera stone accents, with arched columns, expansive glass, and a combination of vaulted, tiled and flat rooflines. Inside, rich details include dry stack stone walls, wood beam and plank ceilings, chiseled-edge stone floors, custom wood cabinetry, and carefully curated granite and quartz countersall designed to capture the essence of casual luxury. Nearly every room frames sweeping views of the Sonoran Desert, colorful sunsets, and distant mountain silhouettes. A stone turret entry welcomes guests with metal and glass double doors that open to a palatial great room, defined by soaring 17-foot vaulted ceilings, whimsical chandeliers, and an awe-inspiring floor-to-ceiling dry-stacked stone fireplace with Cantera surround. Walls of operable glass dissolve the boundaries between indoors and out, creating seamless access to elevated terraces with breathtaking southern vistas. Perfect for entertaining, the great room is anchored by a full wet bar with seating and a walk-in, temperature-controlled wine room. Adjacent, a raised circular dining area with Cantera columns detail provides an elegant setting for memorable gatherings. The custom chef's kitchen is a masterpiece of design, featuring a center island with chandelier, warm wood plank flooring, dramatic stone walls, a built-in Mugnaini wood-fired pizza oven, and a window that looks to a spacious outdoor dining patio with monumental stone fireplace. The kitchen flows effortlessly into a casual dining or den area, where vaulted wood-beam ceilings and walls of glass connect to expansive patios and desert vistas beyond. The primary suite is a true retreat, privately positioned with its own elevated patio, pergola, and inspiring views. A cozy stone fireplace and sitting area create a serene atmosphere, while the luxurious spa bath offers dual vanities, a corner spa tub, a walk-in shower with steam room, and meticulously designed walk-in closets. Additional features include a stunning corridor lined with flat-arched windows and wood ceiling detail that leads to a private theater with tiered seating for eight, as well as a double-door entry library/office with a Cantera stone fireplace and floor-to-ceiling bookshelves. Two beautifully appointed ensuite guest rooms provide private outdoor access, luxury baths, and custom closets. Completing the interior are two powder rooms, an additional office or fitness room, and a well-equipped laundry room for convenience. The outdoor living spaces embrace the desert setting with panoramic views in every direction. Expansive wraparound patios offer multiple covered and uncovered areas for entertaining or quiet reflection. A sparkling pool is complemented by an elevated spa with a cascading Mayan-inspired water feature, while new native, waterwise pollinators, natural boulders, and colorful desert plantings create an oasis of tranquility. A private guest home adds further flexibility, featuring a welcoming den with fireplace, a mini kitchen, private patio, and two spacious ensuite bedrooms. New glass wall systems, chandeliers, baths and much more have been replaced and remodeled (see list in fact sheet). This estate is more than a residenceit is an experience of casual elegance and timeless desert living. From its grand design to its enchanting natural surroundings, every detail captures the allure of refined luxury in the heart of the Sonoran Desert. Located within the world-renowned community of Desert Mountain, memberss enjoy access to seven championship golf courses, seven architecturally distinctive clubhouses, world-class dining, and over 20 miles of private trails bordering the Tonto National Forest.
Contact an agent
Home facts
- Year built:2005
- Listing ID #:6929536
- Updated:February 14, 2026 at 03:50 PM
Rooms and interior
- Bedrooms:5
- Total bathrooms:6
- Full bathrooms:6
- Living area:7,390 sq. ft.
Heating and cooling
- Cooling:Ceiling Fan(s), Programmable Thermostat
- Heating:Natural Gas
Structure and exterior
- Year built:2005
- Building area:7,390 sq. ft.
- Lot area:2.21 Acres
Schools
- High school:Cactus Shadows High School
- Middle school:Sonoran Trails Middle School
- Elementary school:Black Mountain Elementary School
Utilities
- Water:City Water
Finances and disclosures
- Price:$5,000,000
- Price per sq. ft.:$676.59
- Tax amount:$11,571 (2024)
New listings near 41324 N 95th Street
- New
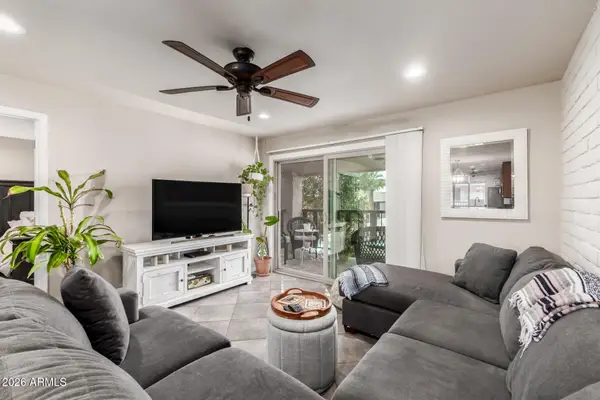 $304,900Active2 beds 2 baths960 sq. ft.
$304,900Active2 beds 2 baths960 sq. ft.4354 N 82nd Street #215, Scottsdale, AZ 85251
MLS# 6984634Listed by: HOMESMART - New
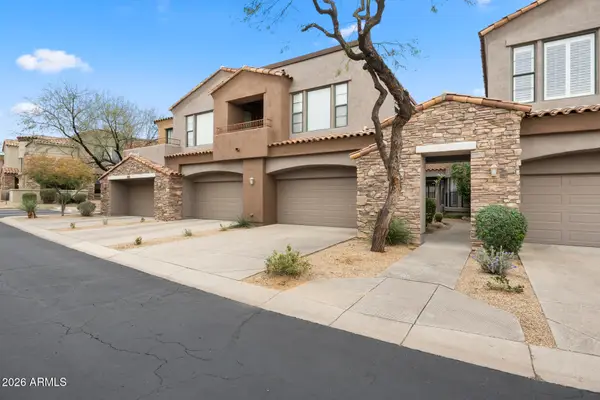 $675,000Active3 beds 2 baths1,795 sq. ft.
$675,000Active3 beds 2 baths1,795 sq. ft.19550 N Grayhawk Drive #2063, Scottsdale, AZ 85255
MLS# 6984640Listed by: REAL BROKER - New
 $299,900Active2 beds 2 baths960 sq. ft.
$299,900Active2 beds 2 baths960 sq. ft.4354 N 82nd Street #178, Scottsdale, AZ 85251
MLS# 6984591Listed by: RETSY - New
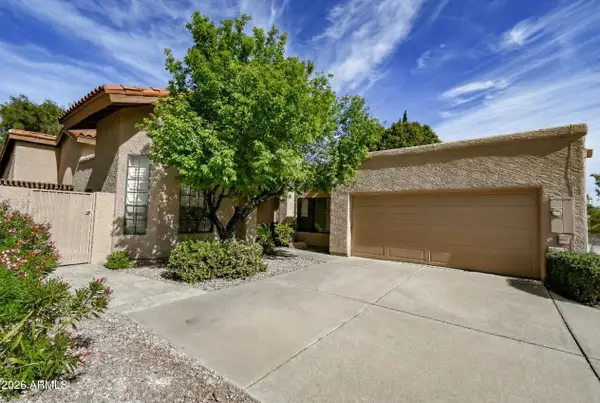 $649,900Active2 beds 2 baths1,883 sq. ft.
$649,900Active2 beds 2 baths1,883 sq. ft.5518 E Paradise Drive, Scottsdale, AZ 85254
MLS# 6984607Listed by: HOMESMART 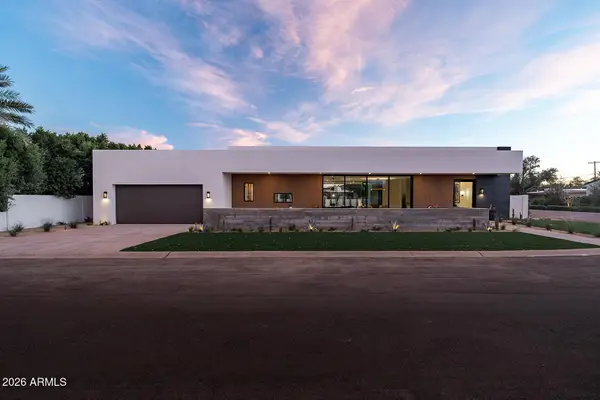 $3,550,000Pending4 beds 4 baths3,429 sq. ft.
$3,550,000Pending4 beds 4 baths3,429 sq. ft.7017 E Orange Blossom Lane, Paradise Valley, AZ 85253
MLS# 6984475Listed by: RETSY $885,000Pending2 beds 3 baths1,570 sq. ft.
$885,000Pending2 beds 3 baths1,570 sq. ft.19360 N 73rd Way #1010, Scottsdale, AZ 85255
MLS# 6984500Listed by: CAMBRIDGE PROPERTIES- New
 $779,000Active5 beds 3 baths1,734 sq. ft.
$779,000Active5 beds 3 baths1,734 sq. ft.925 N 79th Street, Scottsdale, AZ 85257
MLS# 6984374Listed by: WEST USA REALTY - New
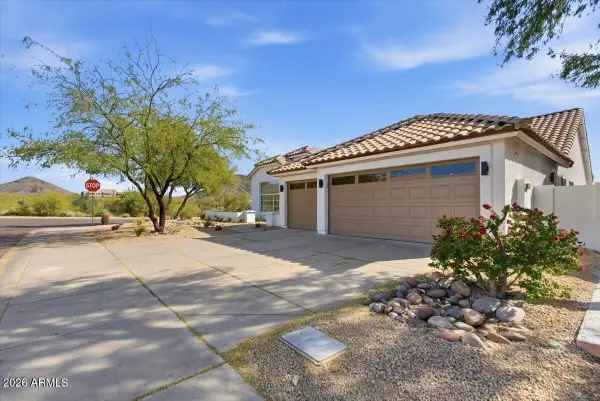 $1,230,000Active4 beds 2 baths2,038 sq. ft.
$1,230,000Active4 beds 2 baths2,038 sq. ft.12955 E Sahuaro Drive, Scottsdale, AZ 85259
MLS# 6984380Listed by: EASY STREET OFFERS ARIZONA LLC - New
 $995,000Active4 beds 2 baths2,097 sq. ft.
$995,000Active4 beds 2 baths2,097 sq. ft.14529 N 99th Street, Scottsdale, AZ 85260
MLS# 6984394Listed by: ARIZONA BEST REAL ESTATE - New
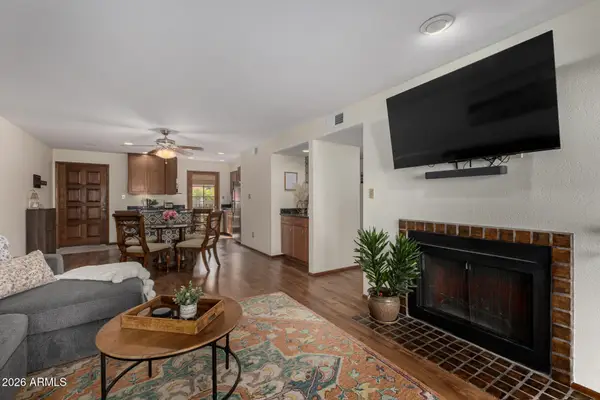 $389,000Active2 beds 2 baths1,171 sq. ft.
$389,000Active2 beds 2 baths1,171 sq. ft.5998 N 78th Street #100, Scottsdale, AZ 85250
MLS# 6984404Listed by: RE/MAX EXCALIBUR

