41830 N 113 Place #140, Scottsdale, AZ 85262
Local realty services provided by:ERA Brokers Consolidated
41830 N 113 Place #140,Scottsdale, AZ 85262
$9,000,000
- 5 Beds
- 6 Baths
- 7,300 sq. ft.
- Single family
- Active
Listed by: mauri collins
Office: homesmart
MLS#:6928764
Source:ARMLS
Price summary
- Price:$9,000,000
- Price per sq. ft.:$1,232.88
- Monthly HOA dues:$261
About this home
Desert Elegance at Apache Peak
Perched in the exclusive Village of Apache Peak at Desert Mountain, this newly designed estate redefines what it means to live well in the Sonoran Desert. Designed by Graffin Design and to be brought to life by Black Stone Development, the 7,300-square-foot residence is as much a work of art as it is a home.
From the moment you arrive, the drama unfolds. Water features frame the entry, leading to interiors filled with soaring ceilings, warm natural light, and finishes chosen with an eye for both beauty and comfort. The floor plan strikes a rare balance—grand in scale, yet inviting in feel.
The home's five ensuite bedrooms offer privacy and retreat, but the primary suite is its crown jewel: a lounge for quiet evenings, dual spa-inspired closets that feel like personal boutiques. Guests enjoy their own sanctuary, including a suite flexible enough to double as a theater or fitness studio.
At the center of the home, a chef's kitchen and scullery make entertaining seamless, while a glass-enclosed wine room stands as both a collector's showcase and a striking design element. Expansive living spaces spill outdoors, where patios and lounges capture desert sunsets and mountain silhouettes.
Every detail has been considered from the executive study to the oversized five-car garage underscoring the home's thoughtful mix of style and function.
Beyond the walls, Desert Mountain offers a lifestyle unmatched: seven Jack Nicklaus Signature golf courses, tennis and pickleball, spa and wellness amenities, fine dining, and miles of hiking trails. An optional club membership available (Club approval needed) provides access to it all.
This home is more than a place to live it's a statement of modern desert luxury, set against one of Scottsdale's most extraordinary backdrops.
Contact an agent
Home facts
- Year built:2027
- Listing ID #:6928764
- Updated:February 14, 2026 at 03:50 PM
Rooms and interior
- Bedrooms:5
- Total bathrooms:6
- Full bathrooms:5
- Half bathrooms:1
- Living area:7,300 sq. ft.
Heating and cooling
- Cooling:Ceiling Fan(s), Programmable Thermostat
- Heating:Electric, Natural Gas
Structure and exterior
- Year built:2027
- Building area:7,300 sq. ft.
- Lot area:0.91 Acres
Schools
- High school:Cactus Shadows High School
- Middle school:Sonoran Trails Middle School
- Elementary school:Black Mountain Elementary School
Utilities
- Water:City Water
Finances and disclosures
- Price:$9,000,000
- Price per sq. ft.:$1,232.88
- Tax amount:$1,997 (2024)
New listings near 41830 N 113 Place #140
- New
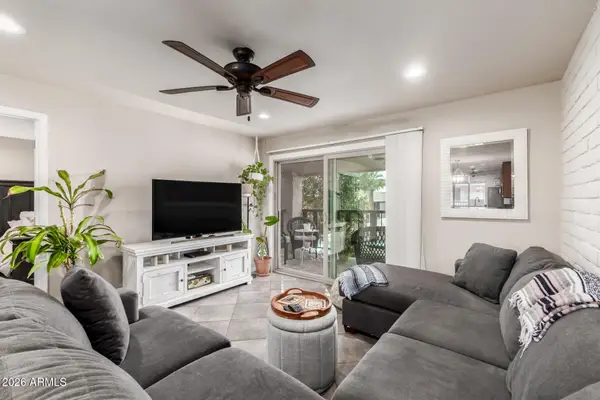 $304,900Active2 beds 2 baths960 sq. ft.
$304,900Active2 beds 2 baths960 sq. ft.4354 N 82nd Street #215, Scottsdale, AZ 85251
MLS# 6984634Listed by: HOMESMART - New
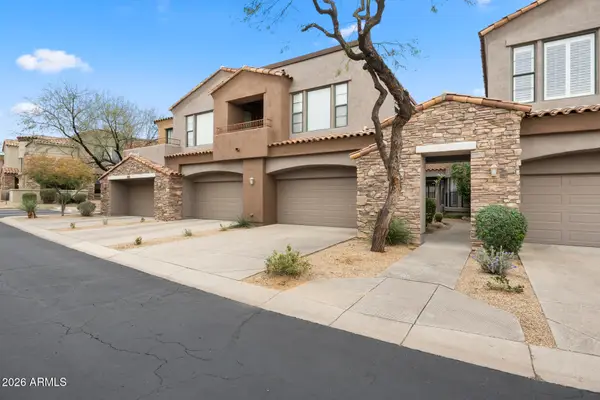 $675,000Active3 beds 2 baths1,795 sq. ft.
$675,000Active3 beds 2 baths1,795 sq. ft.19550 N Grayhawk Drive #2063, Scottsdale, AZ 85255
MLS# 6984640Listed by: REAL BROKER - New
 $299,900Active2 beds 2 baths960 sq. ft.
$299,900Active2 beds 2 baths960 sq. ft.4354 N 82nd Street #178, Scottsdale, AZ 85251
MLS# 6984591Listed by: RETSY - New
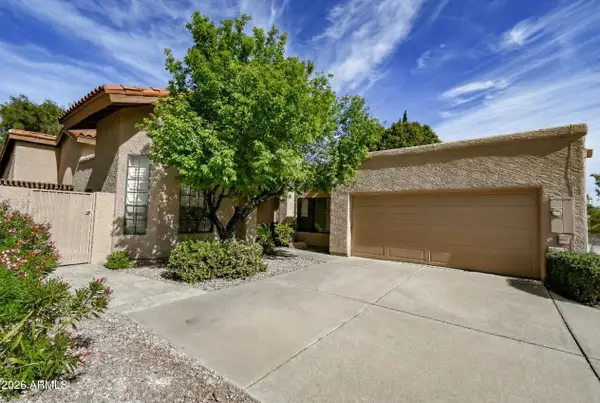 $649,900Active2 beds 2 baths1,883 sq. ft.
$649,900Active2 beds 2 baths1,883 sq. ft.5518 E Paradise Drive, Scottsdale, AZ 85254
MLS# 6984607Listed by: HOMESMART 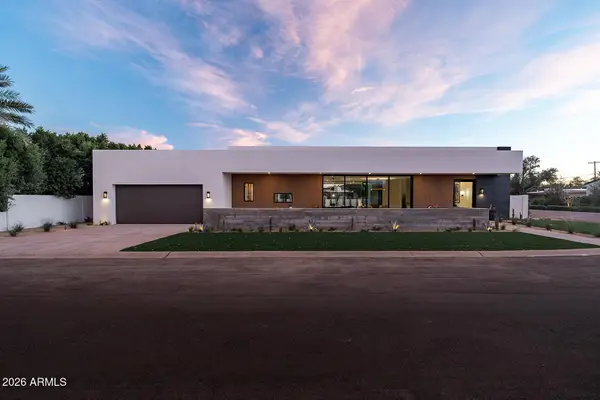 $3,550,000Pending4 beds 4 baths3,429 sq. ft.
$3,550,000Pending4 beds 4 baths3,429 sq. ft.7017 E Orange Blossom Lane, Paradise Valley, AZ 85253
MLS# 6984475Listed by: RETSY $885,000Pending2 beds 3 baths1,570 sq. ft.
$885,000Pending2 beds 3 baths1,570 sq. ft.19360 N 73rd Way #1010, Scottsdale, AZ 85255
MLS# 6984500Listed by: CAMBRIDGE PROPERTIES- New
 $779,000Active5 beds 3 baths1,734 sq. ft.
$779,000Active5 beds 3 baths1,734 sq. ft.925 N 79th Street, Scottsdale, AZ 85257
MLS# 6984374Listed by: WEST USA REALTY - New
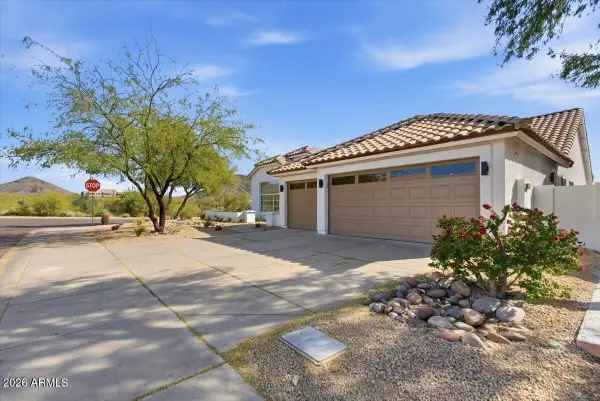 $1,230,000Active4 beds 2 baths2,038 sq. ft.
$1,230,000Active4 beds 2 baths2,038 sq. ft.12955 E Sahuaro Drive, Scottsdale, AZ 85259
MLS# 6984380Listed by: EASY STREET OFFERS ARIZONA LLC - New
 $995,000Active4 beds 2 baths2,097 sq. ft.
$995,000Active4 beds 2 baths2,097 sq. ft.14529 N 99th Street, Scottsdale, AZ 85260
MLS# 6984394Listed by: ARIZONA BEST REAL ESTATE - New
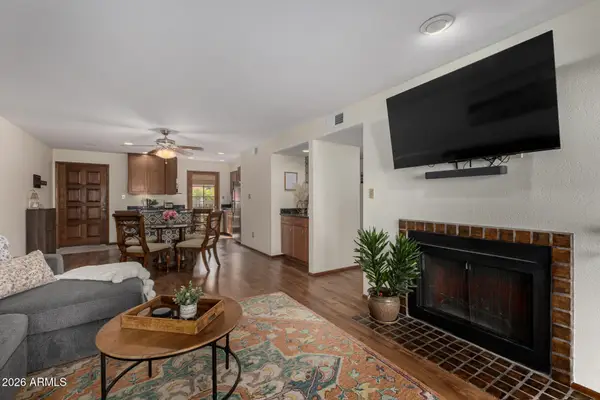 $389,000Active2 beds 2 baths1,171 sq. ft.
$389,000Active2 beds 2 baths1,171 sq. ft.5998 N 78th Street #100, Scottsdale, AZ 85250
MLS# 6984404Listed by: RE/MAX EXCALIBUR

