41996 N 100th Way, Scottsdale, AZ 85262
Local realty services provided by:HUNT Real Estate ERA
Listed by: joanie barreiro
Office: russ lyon sotheby's international realty
MLS#:6973825
Source:ARMLS
Price summary
- Price:$6,999,999
- Price per sq. ft.:$1,129.03
- Monthly HOA dues:$421.5
About this home
Desert Mountain GOLF MEMBERSHIP available. Welcome to this Exceptional Private Desert Mountain Estate - A Masterpiece of Luxury Living Nestled in one of Desert Mountain's most coveted enclaves, this exceptional estate is a true testament to uncompromising quality, artisan craftsmanship, and refined design. Every inch of this home exudes sophistication, offering an unparalleled lifestyle. As you enter the gated entry, you're greeted by lush desert landscaping, mature trees, and indigenous plants that provide both beauty and privacy. This home commands attention without shouting—offering an oasis that is both serene and awe-inspiring. Step through the grand entryway into a world of elegance. The expansive open-plan living area features soaring ceilings, where light pours in through he doors perfectly framing panoramic views of the surrounding mountains and desert. The home's craftsmanship and attention to detail are immediately evident in every corner: custom beam work, soft Venetian plaster, warm hardwood floors, natural stone and brick accents all seamlessly flow throughout the space. Neutral tones create a serene atmosphere that invites both calm and sophistication, making every room feel like a sanctuary.
The dining and living area are entertainer's dream, with well appointed wet bar and the striking fireplace that serves as a focal point, creating a warm and inviting atmosphere. The wine room offers ample space for storing your finest collection.
The heart of this estate is undoubtedly the gourmet kitchen, a chef's dream featuring top-tier appliances, a generous center island, and custom cabinetry. Whether preparing a quiet dinner or hosting an elegant gathering, this kitchen is designed to rise to any occasion. The kitchen flows effortlessly into the adjacent open-plan living area, where a fireplace provides warmth on cooler evenings. Sliding doors retract to reveal the outdoor sanctuary, blending the indoors with Arizona's natural beauty.
The private library, an inviting space for both work and leisure. With custom-built bookshelves and ample natural light, this tranquil room includes dual desks and double doors to patio with expansive views.
The owner's suite is a private haven designed for relaxation and rejuvenation. Featuring large fireplace, a spa-like bathroom, walk-in closet, and thoughtful finishes, this sanctuary also boasts breathtaking views of the mountains and valley. The dual-owner's suite, complete with its own fireplace, sumptuous bath, and private patio, offers your guest the ultimate in luxury living and privacy.
Additional guest en-suite are equally spacious and well-appointed with private balconies perfect for family, guests, or for transforming into a creative space. Every inch of this estate has been designed with both comfort and style in mind, ensuring every family member and guest feels like royalty.
This homes resort-style backyard truly sets it apart, from the sparkling pool and spa to outdoor kitchen with top tier BBQ and refrigerator, fire pit patio to the cozy dining patio with smoker and
fireplace every detail has been designed to enhance your lifestyle and to create an entertainer's paradise. Surrounded by lush desert landscaping offering breathtaking views of the Sonoran Desert, golf course, mountains and valley below this space offers the perfect blend of privacy and is the perfect setting for al fresco dining, intimate gatherings, or simply unwinding in nature.
Saguaro Forest 165 was designed by Terry Kilbane, built by Madison Couturier, and is made for a life well-lived. This estate is more than just a home; it's a story...one that you'll love living every day.
For those who appreciate both functionality and luxury, the three-car garage provides ample space for your vehicles, tons of storage to meet all your needs, air station and also features an air-conditioned exercise room, perfect for a home gym, yoga studio, or personal fitness space.
Crestron system allows you to control home both while in residence or away from home.
A Golf Membership to the Desert Mountain Club is available for purchase upon approval from the Desert Mountain Club
Contact an agent
Home facts
- Year built:2007
- Listing ID #:6973825
- Updated:February 14, 2026 at 04:09 PM
Rooms and interior
- Bedrooms:4
- Total bathrooms:5
- Full bathrooms:4
- Half bathrooms:1
- Living area:6,200 sq. ft.
Heating and cooling
- Cooling:Ceiling Fan(s), Programmable Thermostat
- Heating:Natural Gas
Structure and exterior
- Year built:2007
- Building area:6,200 sq. ft.
- Lot area:1.22 Acres
Schools
- High school:Cactus Shadows High School
- Middle school:Sonoran Trails Middle School
- Elementary school:Black Mountain Elementary School
Utilities
- Water:City Water
Finances and disclosures
- Price:$6,999,999
- Price per sq. ft.:$1,129.03
- Tax amount:$19,465 (2025)
New listings near 41996 N 100th Way
- New
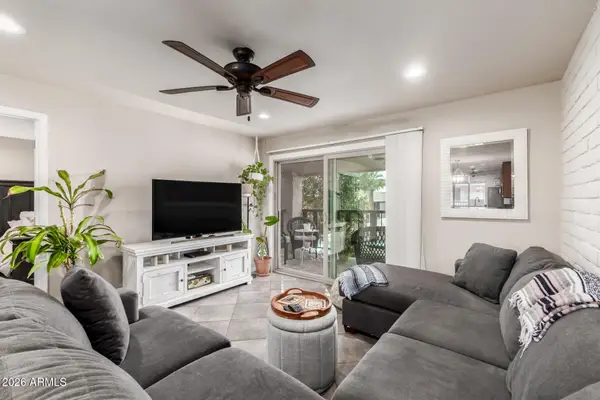 $304,900Active2 beds 2 baths960 sq. ft.
$304,900Active2 beds 2 baths960 sq. ft.4354 N 82nd Street #215, Scottsdale, AZ 85251
MLS# 6984634Listed by: HOMESMART - New
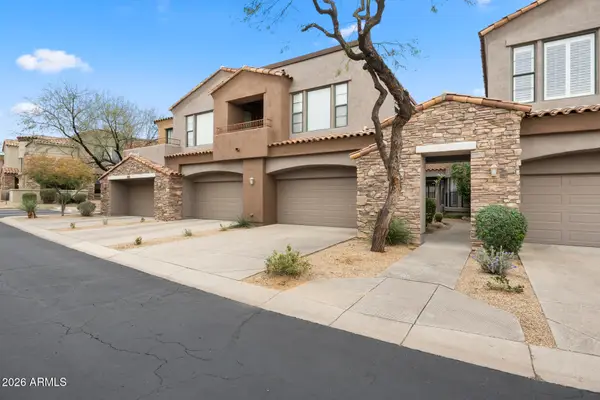 $675,000Active3 beds 2 baths1,795 sq. ft.
$675,000Active3 beds 2 baths1,795 sq. ft.19550 N Grayhawk Drive #2063, Scottsdale, AZ 85255
MLS# 6984640Listed by: REAL BROKER - New
 $299,900Active2 beds 2 baths960 sq. ft.
$299,900Active2 beds 2 baths960 sq. ft.4354 N 82nd Street #178, Scottsdale, AZ 85251
MLS# 6984591Listed by: RETSY - New
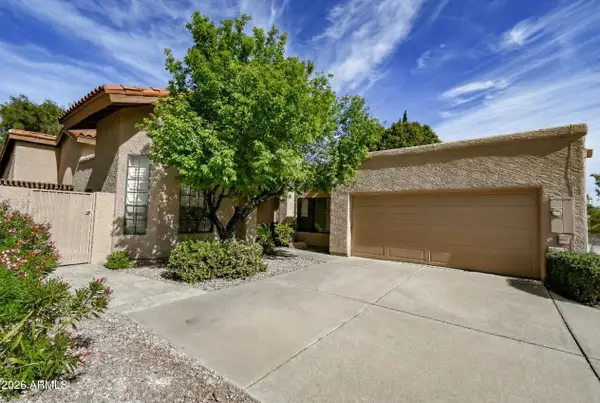 $649,900Active2 beds 2 baths1,883 sq. ft.
$649,900Active2 beds 2 baths1,883 sq. ft.5518 E Paradise Drive, Scottsdale, AZ 85254
MLS# 6984607Listed by: HOMESMART 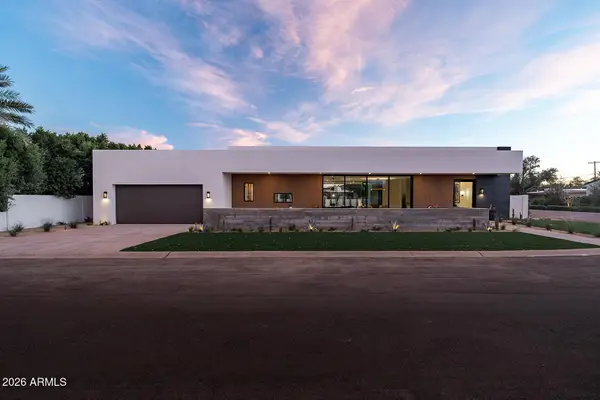 $3,550,000Pending4 beds 4 baths3,429 sq. ft.
$3,550,000Pending4 beds 4 baths3,429 sq. ft.7017 E Orange Blossom Lane, Paradise Valley, AZ 85253
MLS# 6984475Listed by: RETSY $885,000Pending2 beds 3 baths1,570 sq. ft.
$885,000Pending2 beds 3 baths1,570 sq. ft.19360 N 73rd Way #1010, Scottsdale, AZ 85255
MLS# 6984500Listed by: CAMBRIDGE PROPERTIES- New
 $779,000Active5 beds 3 baths1,734 sq. ft.
$779,000Active5 beds 3 baths1,734 sq. ft.925 N 79th Street, Scottsdale, AZ 85257
MLS# 6984374Listed by: WEST USA REALTY - New
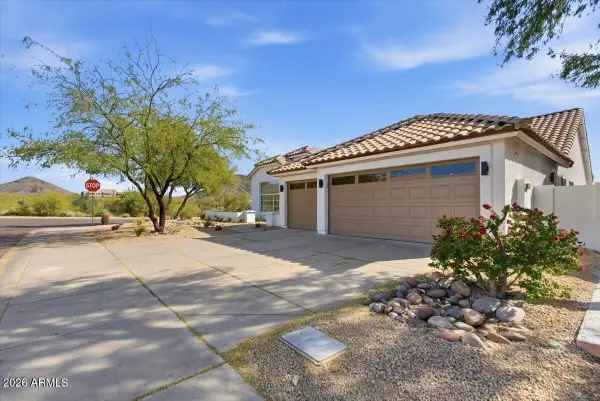 $1,230,000Active4 beds 2 baths2,038 sq. ft.
$1,230,000Active4 beds 2 baths2,038 sq. ft.12955 E Sahuaro Drive, Scottsdale, AZ 85259
MLS# 6984380Listed by: EASY STREET OFFERS ARIZONA LLC - New
 $995,000Active4 beds 2 baths2,097 sq. ft.
$995,000Active4 beds 2 baths2,097 sq. ft.14529 N 99th Street, Scottsdale, AZ 85260
MLS# 6984394Listed by: ARIZONA BEST REAL ESTATE - New
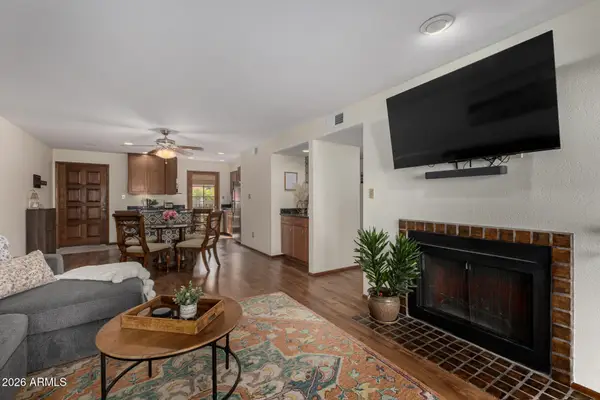 $389,000Active2 beds 2 baths1,171 sq. ft.
$389,000Active2 beds 2 baths1,171 sq. ft.5998 N 78th Street #100, Scottsdale, AZ 85250
MLS# 6984404Listed by: RE/MAX EXCALIBUR

