4233 N 86th Street, Scottsdale, AZ 85251
Local realty services provided by:ERA Brokers Consolidated
4233 N 86th Street,Scottsdale, AZ 85251
$1,099,000
- 4 Beds
- 2 Baths
- 2,083 sq. ft.
- Single family
- Active
Listed by: naudia andrescavage, olivia guza
Office: compass
MLS#:6940930
Source:ARMLS
Price summary
- Price:$1,099,000
- Price per sq. ft.:$527.6
About this home
When looking for the one, it's rare a home checks all the boxes: 2 LIVING/FAMILY SPACES, 4 BEDROOMS, 2 BATHROOMS, MASTER WALK-IN CLOSET, AN UPGRADED KITCHEN, OVERSIZED POOL, LUSH GRASS & A 2 CAR GARAGE! Step into this beautifully reimagined Old Town Scottsdale home with over $150k in renovations. With a bright, open layout that seamlessly connects the living, dining, and kitchen areas—this home is perfect for both entertaining and everyday living. Better yet, if you're looking for your next investment, this home is configured perfectly for 10+ guests and has the potential to generate $120,000+ in annual revenue with effective short term rental management... A highly profitable investment! Some of the home's best features include a shining kitchen with new quartz countertops, modern tile backsplash, white shaker-style cabinetry, and stainless steel appliances. The dining area features a breakfast/coffee and plenty of space for a large banquet-style table. Luxury vinyl plank flooring runs throughout, complemented by modern 4'' baseboards, smooth coat wall finish, and fresh interior and exterior paint that elevate every space. Each bathroom has been beautifully upgraded and the added 4th bedroom provides a seamless layout maximized for all. Thoughtful touches like canned lighting, new ceiling fans in every room, updated hardware, and a new security system make this home completely move-in ready. Outside you've got a large heated diving pool, hot tub, lush green grass, no powerlines, storage shed, and plenty of space for activities!
Located just 6 minutes from the heart of Old Town Scottsdale, you're close to all of Scottsdale's top fine dining, shopping, golf, and nightlife! Not to mention the home is also close in proximity to Indian School Park & Tennis Center and Chesnutt Park's splashpad. You're next to it all!
Contact an agent
Home facts
- Year built:1969
- Listing ID #:6940930
- Updated:November 10, 2025 at 05:08 PM
Rooms and interior
- Bedrooms:4
- Total bathrooms:2
- Full bathrooms:2
- Living area:2,083 sq. ft.
Heating and cooling
- Heating:Electric
Structure and exterior
- Year built:1969
- Building area:2,083 sq. ft.
- Lot area:0.2 Acres
Schools
- High school:Saguaro High School
- Middle school:Mohave Middle School
- Elementary school:Navajo Elementary School
Utilities
- Water:City Water
Finances and disclosures
- Price:$1,099,000
- Price per sq. ft.:$527.6
- Tax amount:$2,569 (2024)
New listings near 4233 N 86th Street
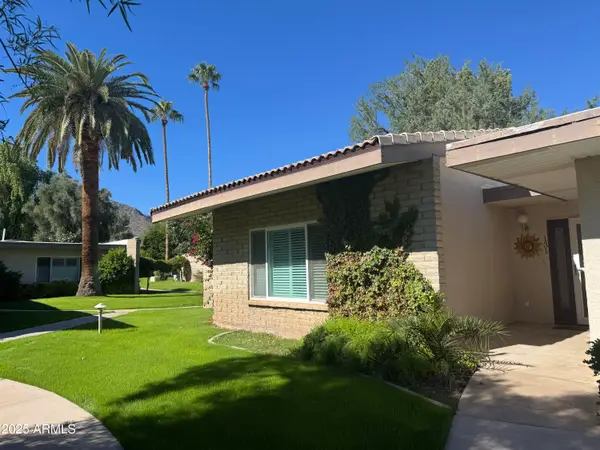 $299,000Pending2 beds 2 baths1,315 sq. ft.
$299,000Pending2 beds 2 baths1,315 sq. ft.4800 N 68th Street #131, Scottsdale, AZ 85251
MLS# 6945119Listed by: BLONDIE SHERMAN REALTY- New
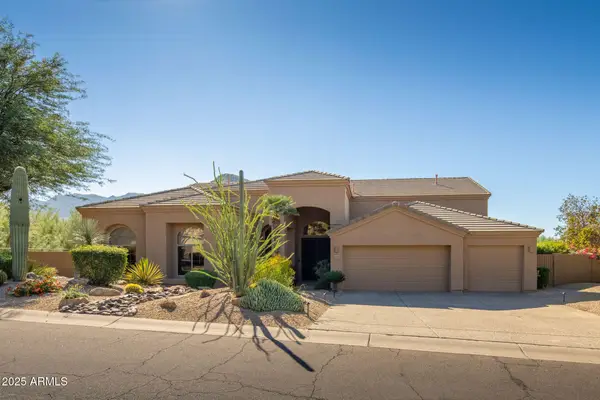 $1,300,000Active3 beds 3 baths3,094 sq. ft.
$1,300,000Active3 beds 3 baths3,094 sq. ft.11753 E Parkview Lane, Scottsdale, AZ 85255
MLS# 6944189Listed by: RUSS LYON SOTHEBY'S INTERNATIONAL REALTY - New
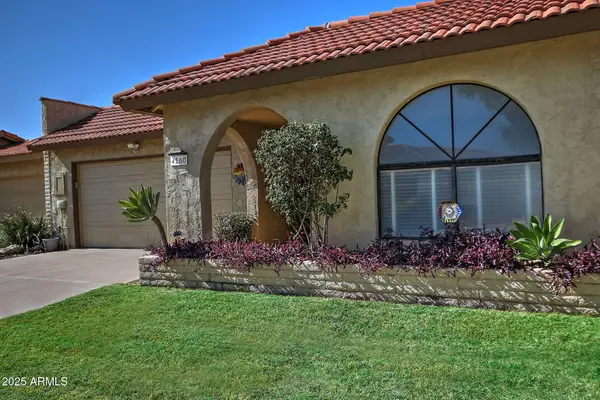 $642,000Active2 beds 2 baths1,733 sq. ft.
$642,000Active2 beds 2 baths1,733 sq. ft.4160 N 78th Way, Scottsdale, AZ 85251
MLS# 6944996Listed by: ARIZONA BEST REAL ESTATE - New
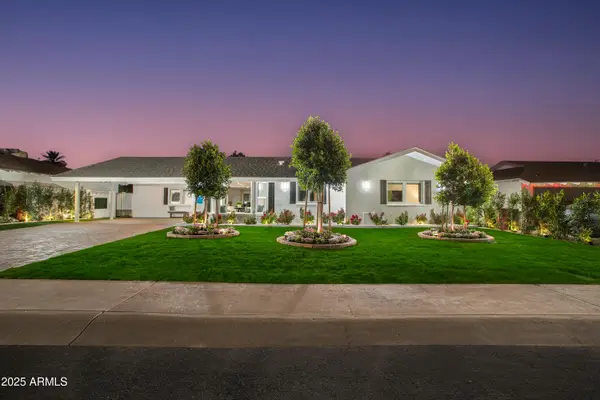 $950,000Active4 beds 4 baths2,089 sq. ft.
$950,000Active4 beds 4 baths2,089 sq. ft.7526 E Edgemont Avenue, Scottsdale, AZ 85257
MLS# 6944993Listed by: VICSDALE 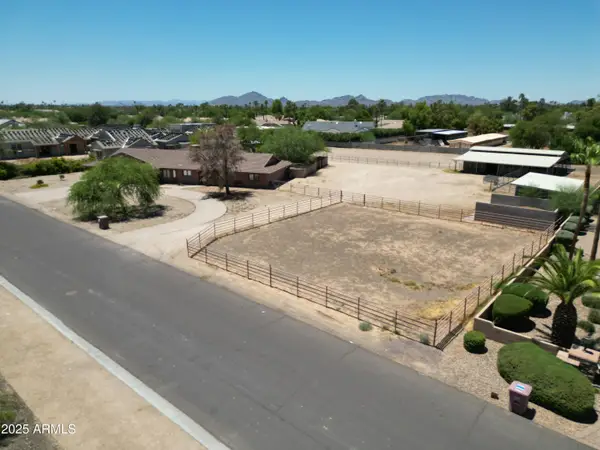 $4,000,000Pending4 beds 2 baths2,901 sq. ft.
$4,000,000Pending4 beds 2 baths2,901 sq. ft.11998 N 98th Street, Scottsdale, AZ 85260
MLS# 6944949Listed by: REALTY ONE GROUP- New
 $1,100,000Active2 beds 2 baths1,338 sq. ft.
$1,100,000Active2 beds 2 baths1,338 sq. ft.6850 E Main Street #4404, Scottsdale, AZ 85251
MLS# 6944913Listed by: RUSS LYON SOTHEBY'S INTERNATIONAL REALTY - New
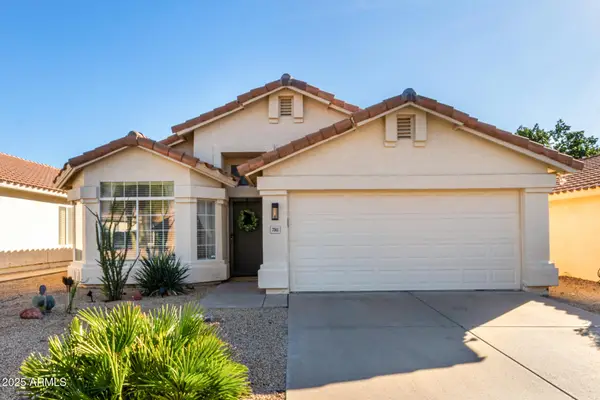 $739,999Active3 beds 2 baths1,629 sq. ft.
$739,999Active3 beds 2 baths1,629 sq. ft.7361 E Hanover Way, Scottsdale, AZ 85255
MLS# 6944880Listed by: WEST USA REALTY - New
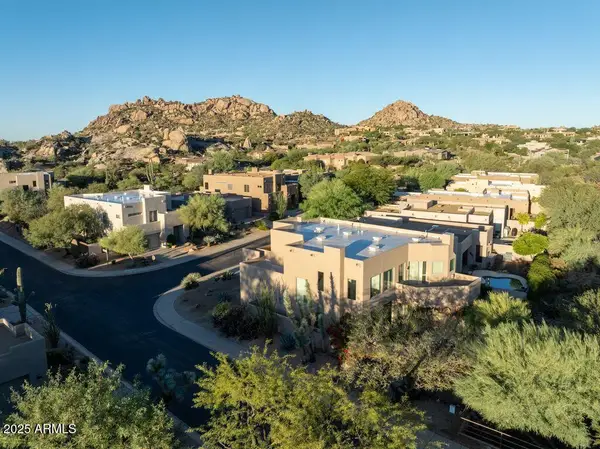 $1,225,000Active4 beds 3 baths3,233 sq. ft.
$1,225,000Active4 beds 3 baths3,233 sq. ft.10894 E Hedgehog Place, Scottsdale, AZ 85262
MLS# 6944887Listed by: RUSS LYON SOTHEBY'S INTERNATIONAL REALTY - New
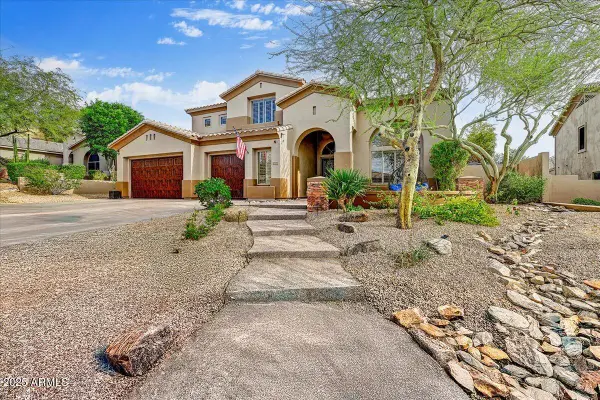 $1,675,000Active6 beds 3 baths3,801 sq. ft.
$1,675,000Active6 beds 3 baths3,801 sq. ft.10943 E Winchcomb Drive, Scottsdale, AZ 85255
MLS# 6937943Listed by: REAL BROKER - New
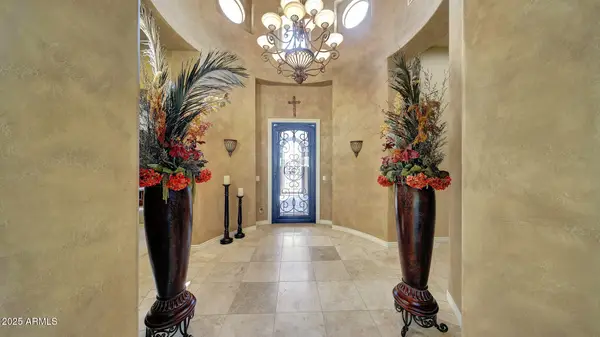 $1,799,000Active4 beds 5 baths4,460 sq. ft.
$1,799,000Active4 beds 5 baths4,460 sq. ft.10938 E Siena Way, Scottsdale, AZ 85262
MLS# 6944769Listed by: NOUVEAU REAL ESTATE
