- ERA
- Arizona
- Scottsdale
- 4575 N Phoenician Boulevard #2
4575 N Phoenician Boulevard #2, Scottsdale, AZ 85251
Local realty services provided by:ERA Four Feathers Realty, L.C.
4575 N Phoenician Boulevard #2,Scottsdale, AZ 85251
$4,400,000
- 3 Beds
- 4 Baths
- 3,652 sq. ft.
- Townhouse
- Active
Listed by: marilyn cavanaugh, james cavanaugh
Office: apex residential
MLS#:6895545
Source:ARMLS
Price summary
- Price:$4,400,000
- Price per sq. ft.:$1,204.82
- Monthly HOA dues:$942
About this home
Experience the epitome of elegance and modern living in this stunning, brand-new luxury townhome nestled within the prestigious Phoenician Resort. Boasting breathtaking, panoramic Camelback Mountain and Phoenician golf course views, this exquisite residence offers a perfect retreat with impeccably crafted modern finishes and sophisticated design. Enjoy the best views in Scottsdale from the open floor plan featuring floor to ceiling pocket doors, white oak hardwood floors, gas fireplace and spacious balcony with built in grill.
The gourmet kitchen is a chefs dream providing sleek Bulthaup custom cabinetry, with Wolf and Subzero appliances, perfect for culinary creations. This 3 bedroom 3.5 bath residence provides awe inspiring views from each bedroom, including dual primary suites with double sink vanities, separate tub and shower and walk-in closets. This gorgeous home comes complete with a state of the art AV system, surround sound, multiple TV's, elevator, spacious laundry room and 2 car garage. Enjoy a 1 year Phoenician Resort membership, including access to pools, driving range, and fitness center, and also significant discounts to hotel stays, restaurants, tennis and pickleball.
Contact an agent
Home facts
- Year built:2025
- Listing ID #:6895545
- Updated:February 10, 2026 at 04:06 PM
Rooms and interior
- Bedrooms:3
- Total bathrooms:4
- Full bathrooms:3
- Half bathrooms:1
- Living area:3,652 sq. ft.
Heating and cooling
- Cooling:Programmable Thermostat
- Heating:Electric
Structure and exterior
- Year built:2025
- Building area:3,652 sq. ft.
- Lot area:0.1 Acres
Schools
- High school:Arcadia High School
- Middle school:Ingleside Middle School
- Elementary school:Kiva Elementary School
Utilities
- Water:City Water
Finances and disclosures
- Price:$4,400,000
- Price per sq. ft.:$1,204.82
- Tax amount:$2,271 (2024)
New listings near 4575 N Phoenician Boulevard #2
- New
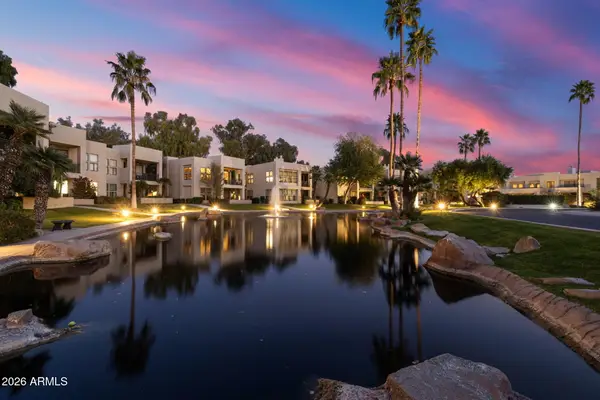 $740,000Active2 beds 2 baths1,417 sq. ft.
$740,000Active2 beds 2 baths1,417 sq. ft.7700 E Gainey Ranch Road E #217, Scottsdale, AZ 85258
MLS# 6982182Listed by: RUSS LYON SOTHEBY'S INTERNATIONAL REALTY - New
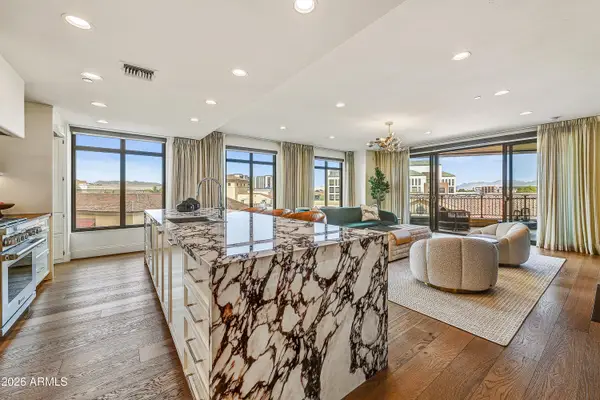 $2,129,000Active1 beds 2 baths1,767 sq. ft.
$2,129,000Active1 beds 2 baths1,767 sq. ft.7181 E Camelback Road #505, Scottsdale, AZ 85251
MLS# 6982186Listed by: SCOTTSDALE CLASSIC REAL ESTATE - New
 $675,000Active4 beds 2 baths1,800 sq. ft.
$675,000Active4 beds 2 baths1,800 sq. ft.9205 E Wood Drive, Scottsdale, AZ 85260
MLS# 6982189Listed by: REALTY ONE GROUP - New
 $799,900Active3 beds 3 baths2,471 sq. ft.
$799,900Active3 beds 3 baths2,471 sq. ft.8414 E Stella Lane, Scottsdale, AZ 85250
MLS# 6982148Listed by: RE/MAX FINE PROPERTIES - New
 $18,000Active2 beds 2 baths1,248 sq. ft.
$18,000Active2 beds 2 baths1,248 sq. ft.8780 E Mckellips Road #220, Scottsdale, AZ 85257
MLS# 6982070Listed by: BARNETT REALTY - New
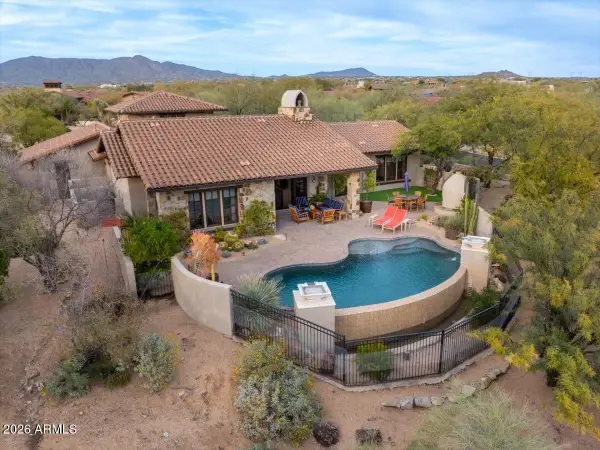 $2,295,000Active3 beds 4 baths3,333 sq. ft.
$2,295,000Active3 beds 4 baths3,333 sq. ft.36893 N Mirabel Club Drive, Scottsdale, AZ 85262
MLS# 6982043Listed by: MIRABEL PROPERTIES - New
 $1,299,000Active3 beds 2 baths2,159 sq. ft.
$1,299,000Active3 beds 2 baths2,159 sq. ft.4931 E Marino Drive, Scottsdale, AZ 85254
MLS# 6982011Listed by: LOCAL LUXURY CHRISTIE'S INTERNATIONAL REAL ESTATE - New
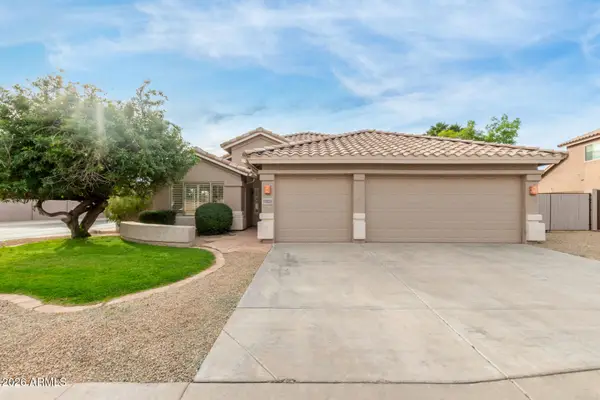 $899,000Active3 beds 2 baths1,881 sq. ft.
$899,000Active3 beds 2 baths1,881 sq. ft.17828 N 50th Street, Scottsdale, AZ 85254
MLS# 6982012Listed by: LOCAL LUXURY CHRISTIE'S INTERNATIONAL REAL ESTATE - New
 $2,250,000Active4 beds 4 baths4,042 sq. ft.
$2,250,000Active4 beds 4 baths4,042 sq. ft.7425 E Gainey Ranch Road #1, Scottsdale, AZ 85258
MLS# 6982009Listed by: KELLER WILLIAMS REALTY PHOENIX - New
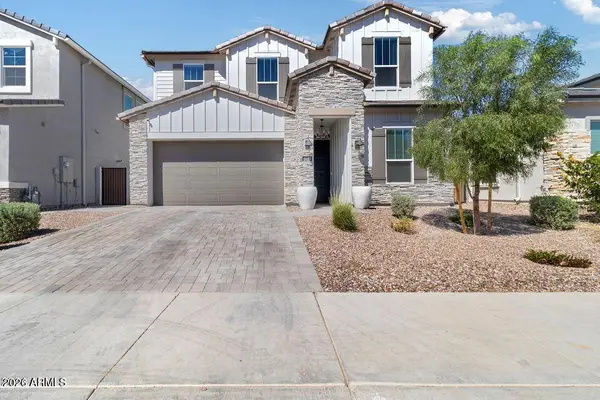 $1,095,000Active5 beds 3 baths2,925 sq. ft.
$1,095,000Active5 beds 3 baths2,925 sq. ft.5122 E Village Drive, Scottsdale, AZ 85254
MLS# 6981946Listed by: KELLER WILLIAMS REALTY PHOENIX

