5401 N 81st Place, Scottsdale, AZ 85250
Local realty services provided by:HUNT Real Estate ERA
5401 N 81st Place,Scottsdale, AZ 85250
$1,199,000
- 4 Beds
- 3 Baths
- - sq. ft.
- Single family
- Pending
Listed by: janet avila, gabriela avila
Office: exp realty
MLS#:6915431
Source:ARMLS
Price summary
- Price:$1,199,000
About this home
Welcome to your ultimate entertainer's paradise! This beautifully remodeled 4-bedroom, 3-bath home blends modern luxury with timeless comfort. Behind a custom iron front door, you're greeted by an open, light-filled floor plan designed for today's lifestyle. The gourmet kitchen is a true showpiece—featuring a gas range, all-new cabinetry, an 8-foot island with a quartz waterfall countertop, elegant counter-to-ceiling backsplash, and a custom plastered hood vent. The space flows seamlessly into the spacious living area, where a statement fireplace wrapped in luxury tile anchors the room. The primary suite is a true retreat with a spa-inspired bathroom featuring a seamless walk-in shower, freestanding soaking tub, and a generous walk-in closet. Three additional bedrooms include a private en-suite, ideal for guests, in-laws, or a home office. A 5-panel accordion door opens to the stunning backyard, creating the perfect indoor-outdoor experience. Enjoy dinner beneath the designer chandelier and custom floating shelves in the dining area, or step outside to your private Southwest oasiscomplete with low-maintenance synthetic turf, a micro-cement seating area and planter, an outdoor island, an expansive pergola for shade, a two-tone tiled pool, an Outdoor Shower, and even a putting green! Every detail has been thoughtfully updatednew smooth wall finishes throughout, new cabinetry, epoxy garage floors, exterior synthetic stucco, roof, HVAC, electrical, and garage door. Every element has been professionally designed for both style and function. Located in a highly desirable neighborhood within walking distance to Chaparral Park and just minutes from Old Town Scottsdale's top dining and shopping, this home offers the best of Arizona living. This turnkey entertainer's dream is ready for you to move in and enjoyevery detail perfected, inside and out. Owner/Agent.
Contact an agent
Home facts
- Year built:1966
- Listing ID #:6915431
- Updated:December 18, 2025 at 10:13 AM
Rooms and interior
- Bedrooms:4
- Total bathrooms:3
- Full bathrooms:3
Heating and cooling
- Cooling:Ceiling Fan(s), Programmable Thermostat
- Heating:Natural Gas
Structure and exterior
- Year built:1966
- Lot area:0.17 Acres
Schools
- High school:Saguaro High School
- Middle school:Mohave Middle School
- Elementary school:Navajo Elementary School
Utilities
- Water:City Water
Finances and disclosures
- Price:$1,199,000
- Tax amount:$1,760
New listings near 5401 N 81st Place
- New
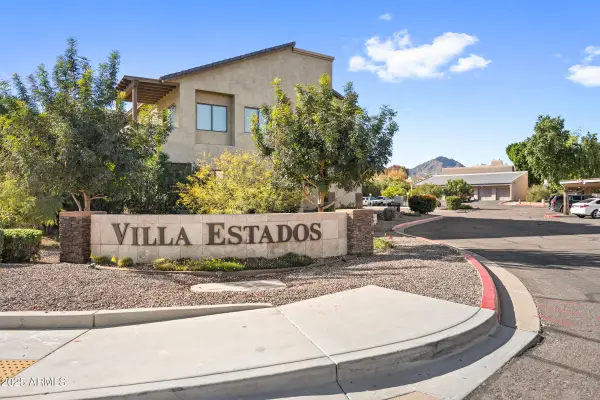 $699,000Active3 beds 2 baths2,405 sq. ft.
$699,000Active3 beds 2 baths2,405 sq. ft.5998 N 78th Street #2002, Scottsdale, AZ 85250
MLS# 6959162Listed by: LIMITLESS REAL ESTATE 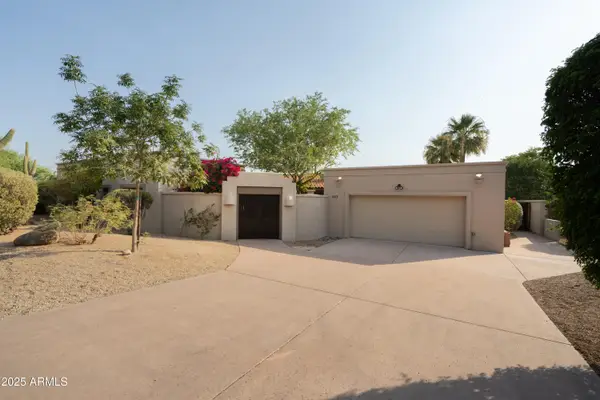 $1,850,000Pending4 beds 5 baths3,090 sq. ft.
$1,850,000Pending4 beds 5 baths3,090 sq. ft.8401 E Vista Del Lago --, Scottsdale, AZ 85255
MLS# 6959111Listed by: THE AVE COLLECTIVE- New
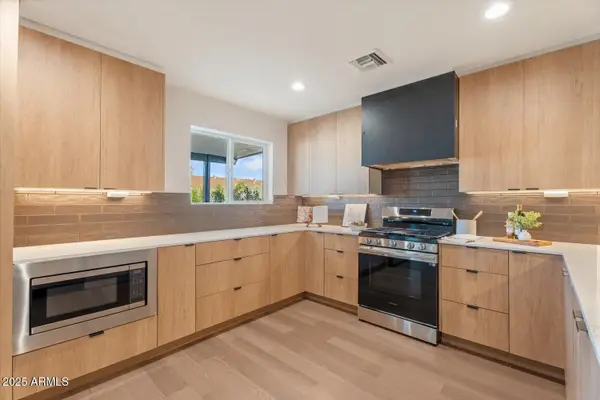 $1,150,000Active4 beds 3 baths2,294 sq. ft.
$1,150,000Active4 beds 3 baths2,294 sq. ft.8408 E Rancho Vista Drive, Scottsdale, AZ 85251
MLS# 6959112Listed by: EXP REALTY  $2,000,000Pending1.41 Acres
$2,000,000Pending1.41 Acres40790 N 94th Street #272, Scottsdale, AZ 85262
MLS# 6959145Listed by: RUSS LYON SOTHEBY'S INTERNATIONAL REALTY- New
 $350,000Active2 beds 1 baths924 sq. ft.
$350,000Active2 beds 1 baths924 sq. ft.15095 N Thompson Peak Parkway #1095, Scottsdale, AZ 85260
MLS# 6959148Listed by: EXP REALTY - New
 $1,399,900Active4 beds 3 baths2,579 sq. ft.
$1,399,900Active4 beds 3 baths2,579 sq. ft.6118 E Blanche Drive, Scottsdale, AZ 85254
MLS# 6959071Listed by: HOMESMART - New
 $339,900Active2 beds 2 baths917 sq. ft.
$339,900Active2 beds 2 baths917 sq. ft.8625 E Belleview Place #1043, Scottsdale, AZ 85257
MLS# 6959075Listed by: REAL BROKER - New
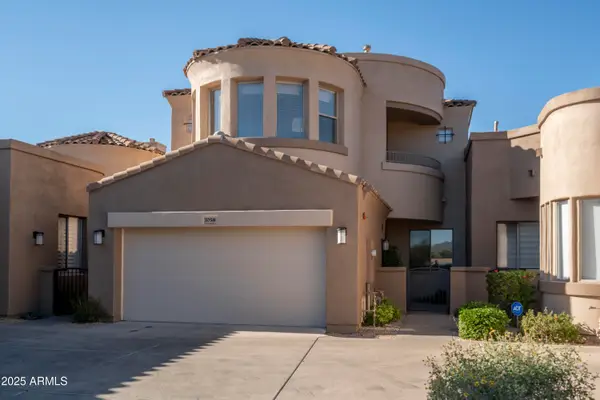 $950,000Active3 beds 4 baths2,737 sq. ft.
$950,000Active3 beds 4 baths2,737 sq. ft.19475 N Grayhawk Drive #1054, Scottsdale, AZ 85255
MLS# 6959089Listed by: AURUMYS - New
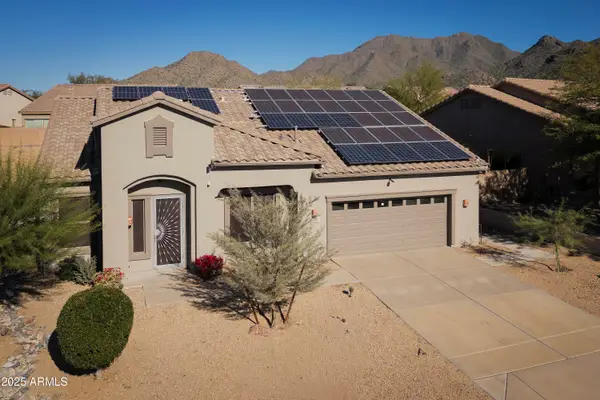 $875,000Active3 beds 2 baths1,936 sq. ft.
$875,000Active3 beds 2 baths1,936 sq. ft.10788 E Betony Drive, Scottsdale, AZ 85255
MLS# 6958950Listed by: SHIELDS REGAL REALTY - New
 $715,000Active2 beds 2 baths1,987 sq. ft.
$715,000Active2 beds 2 baths1,987 sq. ft.8418 E Via De Viva --, Scottsdale, AZ 85258
MLS# 6958933Listed by: HOMESMART
