5740 E Bent Tree Drive, Scottsdale, AZ 85266
Local realty services provided by:ERA Four Feathers Realty, L.C.
5740 E Bent Tree Drive,Scottsdale, AZ 85266
$1,475,000
- 5 Beds
- 4 Baths
- 4,294 sq. ft.
- Single family
- Pending
Listed by: lori cedarstrom, jeanine saer
Office: embarc realty
MLS#:6908263
Source:ARMLS
Price summary
- Price:$1,475,000
- Price per sq. ft.:$343.5
- Monthly HOA dues:$120
About this home
Luxury Scottsdale living awaits in the gated Preserve community! Move in ready! Enjoy a brand new roof, chef's kitchen with Wolfe appliances, large island, custom baking center, fresh paint, hardware and new carpet. Main level master suite, office, jr. suite, and expansive laundry. Four car garage. Upstairs 2 extra bedrooms, double vanity full bath with large loft. Very private resort-style backyard with pool, spa, BBQ island, views, open green space, mature landscaping includes easy care turf. Owned solar, whole-home Generac, and Tesla charger for energy efficiency. Incredible value close to premier Scottsdale dining, shopping, top-ranked schools, hiking, and easy access to Loop 101. Move-in ready for buyers seeking quality, comfort, and convenience in North Scottsdale! o shopping, dining, hiking, biking, schools, freeway access a short distance to 51 or the 101. Come experience life at the Preserve!
Contact an agent
Home facts
- Year built:2000
- Listing ID #:6908263
- Updated:January 08, 2026 at 03:50 PM
Rooms and interior
- Bedrooms:5
- Total bathrooms:4
- Full bathrooms:3
- Half bathrooms:1
- Living area:4,294 sq. ft.
Heating and cooling
- Cooling:Ceiling Fan(s), Programmable Thermostat
- Heating:Natural Gas
Structure and exterior
- Year built:2000
- Building area:4,294 sq. ft.
- Lot area:0.85 Acres
Schools
- High school:Cactus Shadows High School
- Middle school:Sonoran Trails Middle School
- Elementary school:Horseshoe Trails Elementary School
Utilities
- Water:City Water
- Sewer:Sewer in & Connected
Finances and disclosures
- Price:$1,475,000
- Price per sq. ft.:$343.5
- Tax amount:$3,728 (2024)
New listings near 5740 E Bent Tree Drive
- New
 $699,000Active2 beds 2 baths1,729 sq. ft.
$699,000Active2 beds 2 baths1,729 sq. ft.19700 N 76th Street #2083, Scottsdale, AZ 85255
MLS# 6965033Listed by: HOMESMART - New
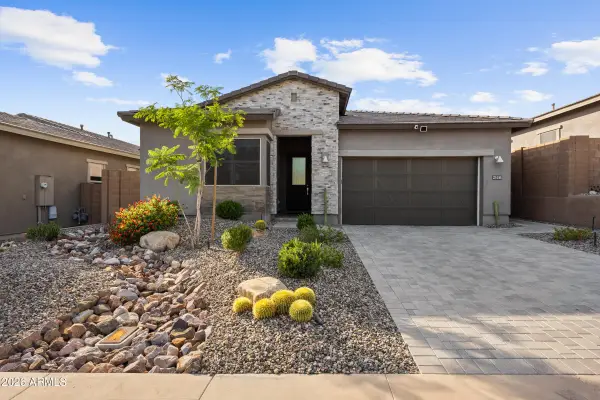 $1,250,000Active3 beds 3 baths2,220 sq. ft.
$1,250,000Active3 beds 3 baths2,220 sq. ft.23446 N 76th Way, Scottsdale, AZ 85255
MLS# 6965034Listed by: MY HOME GROUP REAL ESTATE - New
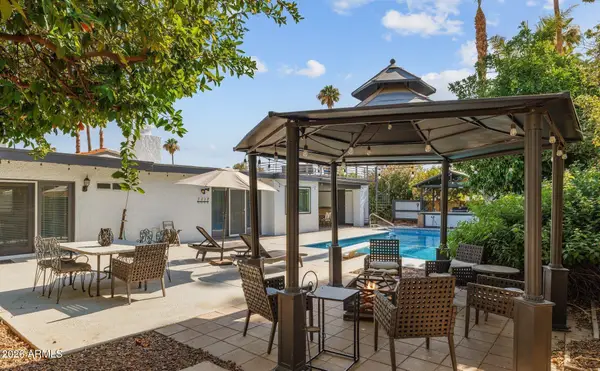 $950,000Active3 beds 4 baths2,179 sq. ft.
$950,000Active3 beds 4 baths2,179 sq. ft.7036 E Sheena Drive, Scottsdale, AZ 85254
MLS# 6965037Listed by: CITIEA - New
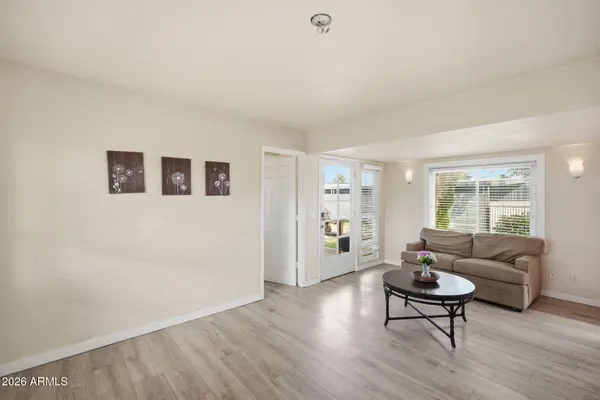 $239,900Active3 beds 2 baths1,040 sq. ft.
$239,900Active3 beds 2 baths1,040 sq. ft.7660 E Mckellips Road #82, Scottsdale, AZ 85257
MLS# 6965038Listed by: DWELLINGS REALTY GROUP - New
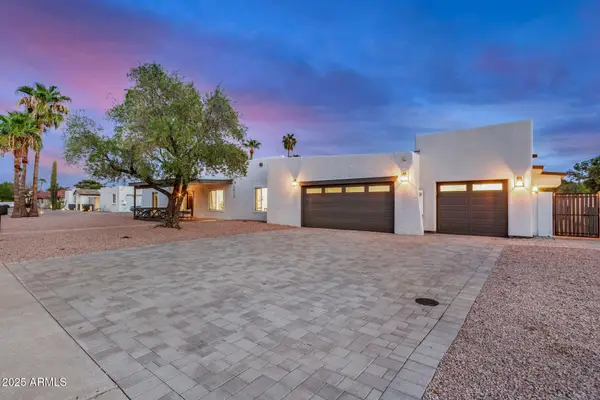 $1,899,000Active6 beds 4 baths3,537 sq. ft.
$1,899,000Active6 beds 4 baths3,537 sq. ft.5839 E Voltaire Avenue, Scottsdale, AZ 85254
MLS# 6965066Listed by: APEX RESIDENTIAL - New
 $3,800,000Active4 beds 5 baths4,709 sq. ft.
$3,800,000Active4 beds 5 baths4,709 sq. ft.39728 N 106th Place, Scottsdale, AZ 85262
MLS# 6965017Listed by: RUSS LYON SOTHEBY'S INTERNATIONAL REALTY - New
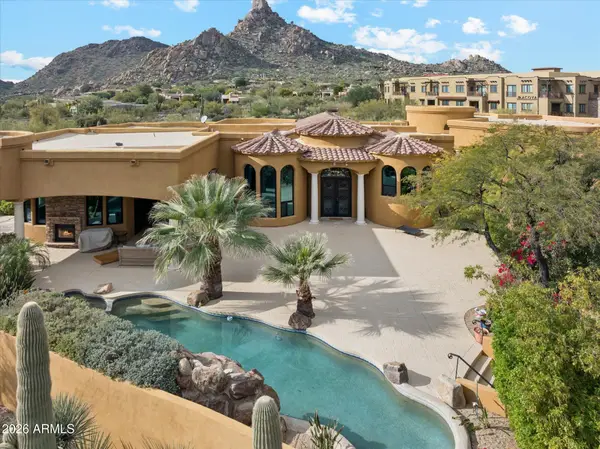 $2,450,000Active4 beds 5 baths5,112 sq. ft.
$2,450,000Active4 beds 5 baths5,112 sq. ft.10460 E Quartz Rock Road, Scottsdale, AZ 85255
MLS# 6965041Listed by: CITIEA - New
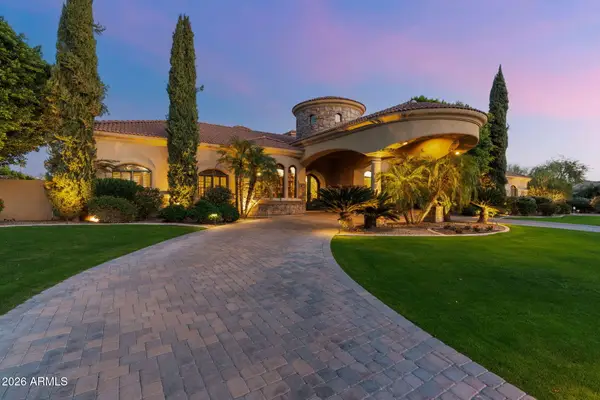 $2,999,500Active4 beds 4 baths5,564 sq. ft.
$2,999,500Active4 beds 4 baths5,564 sq. ft.11087 E Ironwood Drive, Scottsdale, AZ 85259
MLS# 6964989Listed by: MY HOME GROUP REAL ESTATE - Open Sat, 11am to 1pmNew
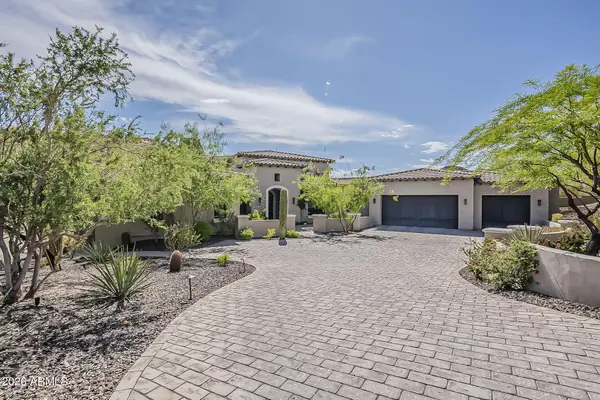 $3,600,000Active4 beds 6 baths5,435 sq. ft.
$3,600,000Active4 beds 6 baths5,435 sq. ft.12016 N Sunset Vista Drive, Fountain Hills, AZ 85268
MLS# 6964996Listed by: FORT LOWELL REALTY & PROPERTY MANAGEMENT - New
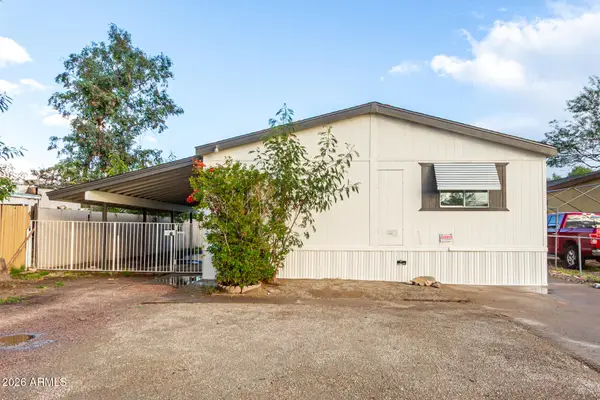 $350,000Active4 beds 2 baths1,456 sq. ft.
$350,000Active4 beds 2 baths1,456 sq. ft.7660 E Mckellips Road #27, Scottsdale, AZ 85257
MLS# 6964966Listed by: EXP REALTY
