6288 E Red Bird Circle, Scottsdale, AZ 85266
Local realty services provided by:HUNT Real Estate ERA
6288 E Red Bird Circle,Scottsdale, AZ 85266
$2,500,000
- 5 Beds
- 5 Baths
- - sq. ft.
- Single family
- Pending
Listed by: laurie l duffy
Office: realty one group
MLS#:6896407
Source:ARMLS
Price summary
- Price:$2,500,000
About this home
Stunning Custom North Scottsdale Estate on Nearly 1 Acre! Welcome to your private resort in the exclusive gated community of Ironwood Preserve, home to only 20 residences. This luxurious single-level estate boasts a thoughtfully designed split floor plan with 5 ensuite bedrooms, no interior steps, and seamless indoor-outdoor living. Step through dramatic 20-foot pocket doors to a tropical backyard oasis featuring a heated pool with LED lighting, elevated spa and cascading spillway, retractable awning with wind sensor, outdoor kitchen, fire pit with built-in seating, gas fireplace, pergola, rock water feature, putting green, and gorgeous views from the observation deck. The elegant owner's suite includes two spacious walk-in closets, while a separate kids' wing offers a den/playroom. A private guest suite with exterior entrance and a large office/bedroom with custom built-ins provide flexibility for any lifestyle. Enjoy a 4-car garage with heated/cooled exercise room, plus RV/boat parking and electronic sliding gate. This fully automated smart home includes web-controlled pool/spa, water features, thermostats, Crestron iPad-controlled A/V, and upgraded lighting. All appliances convey including washer & dryer, kitchen fridge, wine fridge, laundry room freezer/fridge, bar fridge with drawers, kegerator, and outdoor kitchen appliances. With RING security system and cameras, this home offers luxury, privacy, and peace of mind. Experience North Scottsdale living at its finest. This extraordinary estate has it all!
Contact an agent
Home facts
- Year built:2003
- Listing ID #:6896407
- Updated:November 15, 2025 at 10:11 AM
Rooms and interior
- Bedrooms:5
- Total bathrooms:5
- Full bathrooms:4
- Half bathrooms:1
Heating and cooling
- Cooling:Ceiling Fan(s), Programmable Thermostat
- Heating:Natural Gas
Structure and exterior
- Year built:2003
- Lot area:0.95 Acres
Schools
- High school:Cactus Shadows High School
- Middle school:Sonoran Trails Middle School
- Elementary school:Desert Sun Academy
Utilities
- Water:City Water
- Sewer:Septic In & Connected
Finances and disclosures
- Price:$2,500,000
- Tax amount:$4,246
New listings near 6288 E Red Bird Circle
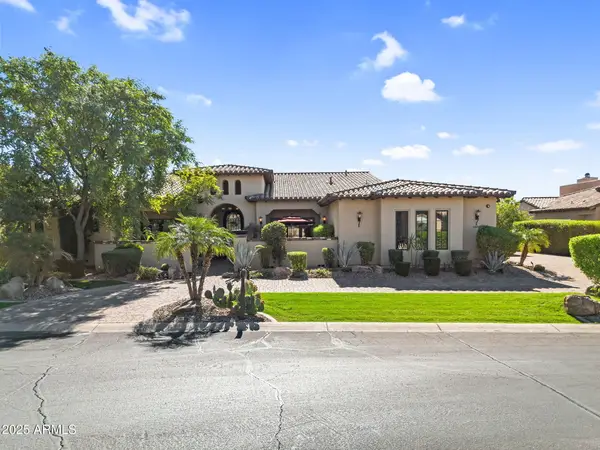 $2,650,000Pending5 beds 5 baths
$2,650,000Pending5 beds 5 baths12099 E Arabian Park Drive, Scottsdale, AZ 85259
MLS# 6946074Listed by: KELLER WILLIAMS REALTY PHOENIX- Open Sat, 12 to 4pmNew
 $1,988,000Active4 beds 5 baths3,544 sq. ft.
$1,988,000Active4 beds 5 baths3,544 sq. ft.11642 E Charter Oak Drive, Scottsdale, AZ 85259
MLS# 6947651Listed by: REALTY EXECUTIVES ARIZONA TERRITORY - New
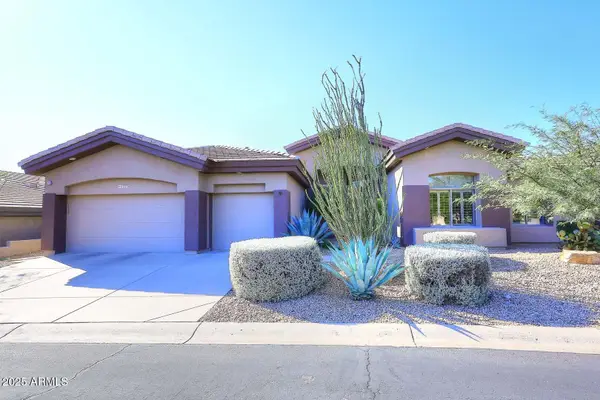 $1,300,000Active4 beds 3 baths2,870 sq. ft.
$1,300,000Active4 beds 3 baths2,870 sq. ft.12338 N 128th Place, Scottsdale, AZ 85259
MLS# 6946014Listed by: REALTY EXECUTIVES ARIZONA TERRITORY - New
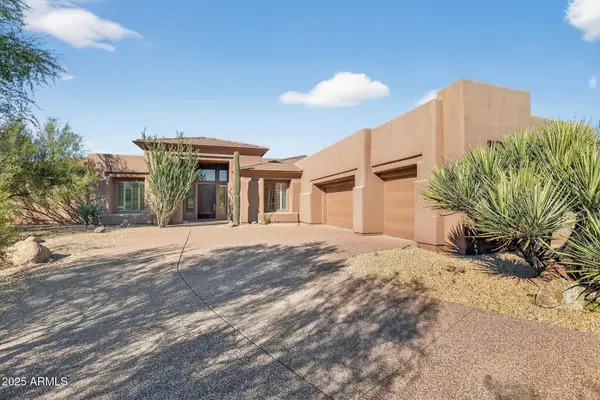 $1,350,000Active3 beds 4 baths4,254 sq. ft.
$1,350,000Active3 beds 4 baths4,254 sq. ft.33948 N 81st Street, Scottsdale, AZ 85266
MLS# 6946157Listed by: TRILLIONAIRE REALTY - New
 $1,425,000Active4 beds 3 baths3,114 sq. ft.
$1,425,000Active4 beds 3 baths3,114 sq. ft.9871 E South Bend Drive, Scottsdale, AZ 85255
MLS# 6946173Listed by: COMPASS - New
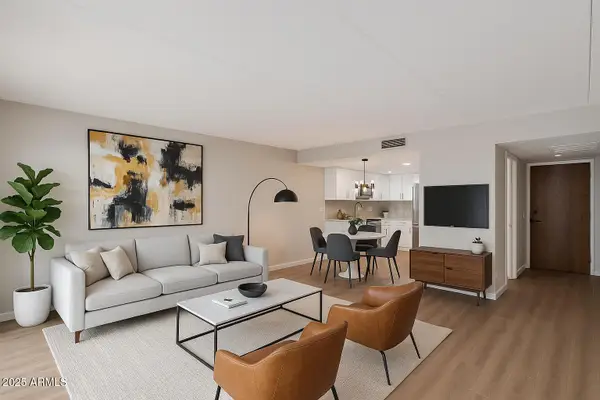 $244,995Active1 beds 1 baths870 sq. ft.
$244,995Active1 beds 1 baths870 sq. ft.7930 E Camelback Road #506, Scottsdale, AZ 85251
MLS# 6946194Listed by: COMPASS - New
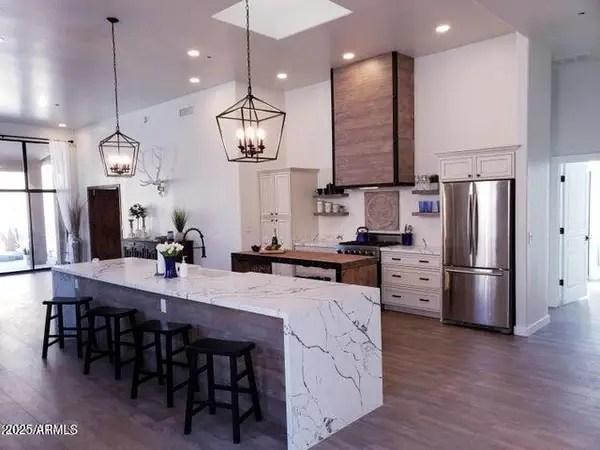 $950,000Active3 beds 2 baths2,350 sq. ft.
$950,000Active3 beds 2 baths2,350 sq. ft.14310 E Estrella Avenue, Scottsdale, AZ 85259
MLS# 6946253Listed by: HOMESMART - New
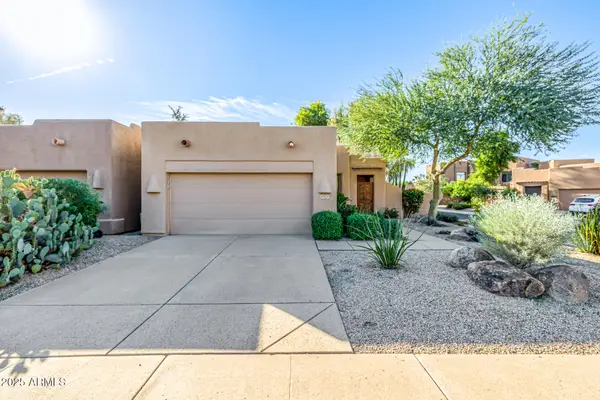 $850,000Active2 beds 2 baths1,888 sq. ft.
$850,000Active2 beds 2 baths1,888 sq. ft.8323 E Las Estancias Street, Scottsdale, AZ 85250
MLS# 6946254Listed by: EXP REALTY - New
 $3,988,180Active3 beds 4 baths3,569 sq. ft.
$3,988,180Active3 beds 4 baths3,569 sq. ft.37200 N Cave Creek Road #1018, Scottsdale, AZ 85262
MLS# 6946360Listed by: GRIGG'S GROUP POWERED BY THE ALTMAN BROTHERS - New
 $450,000Active2.28 Acres
$450,000Active2.28 Acres14452 E Corrine Drive #181, Scottsdale, AZ 85259
MLS# 6946405Listed by: WALT DANLEY LOCAL LUXURY CHRISTIE'S INTERNATIONAL REAL ESTATE
