6410 N 82nd Way, Scottsdale, AZ 85250
Local realty services provided by:ERA Brokers Consolidated
6410 N 82nd Way,Scottsdale, AZ 85250
$1,450,000
- 4 Beds
- 3 Baths
- 2,340 sq. ft.
- Single family
- Active
Listed by:eve r treger
Office:vicsdale
MLS#:6890999
Source:ARMLS
Price summary
- Price:$1,450,000
- Price per sq. ft.:$619.66
About this home
''I SEE TREES OF GREEN, RED ROSES TOO, I SEE SKIES OF BLUE AND CLOUDS OF WHITE'' - SIP MORNING COFFEE ON YOUR FRONT COURTYARD & WAVE TO YOUR NEIGHBORS SAYING ''HOW DO YOU DO?'' OR SECLUDE YOURSELVES ON YOUR BACKYARD PATIO IN THE MOST TRANQUIL SETTING GAZING AT CAMELBACK MTN IN THE DISTANCE & THINK TO YOURSELF ''WHAT A WONDERFUL WORLD!'' ....'SCOTTSDALE'S PREMIER LUXURY BRAND' COMPOSED THIS HOME TO MAKE OUR HEARTS 'SING!' Hidden behind the front door is a 'VILLA' like home created for grand style entertaining in the awe inspiring vaulted ceiling, engineered hardwood floored living, formal dining room, breakfast room & wine gallery flanking the signature '2-tone' Designer Kitchen fully integrated with BOSCH APPLIANCES & A 10 Ft Island with GAS COOK TOP overflowing in Brazilian Quartz with 'Fire Engine Red' hood to complement the feature red brick 'floor-to-ceiling' fireplace: All this opening onto a BACKYARD OASIS with shimmering turquoise pool, faux stone water feature, built-in BBQ and serenity waterfall!
Live ostentatiously with 2 SPLIT PRIMARY BEDROOMS en-suite with spa like bathrooms fit for royalty. The SECOND PRIMARY SUITE is tucked away in the corner of the home has separate entrance opening onto the twinkling lit front courtyard, just perfect as a 'Mother-in-law' suite or work from home situation. THE PRIMARY (Owner's Suite) has Bathroom en-suite with dual vanities and sliders onto the pool with own patio. Add in 2 additional bedrooms sharing the 3rd full bathroom, an inside laundry hidden behind custom barn doors, a 2 CAR GARAGE with E-V Charger, and THE SYMPHONY BETWEEN OUTDOORS & IN IS SIMPLY ENCHANTING!!
FEATURING: Camelback Mtn Views, Brand New Roof, New Water heater, Brand New HVAC & Ducts, All New Dual Pain Windows & Sliders Throughout, Engineered Hardwood Floors, Porcelain Tile, 3 Brand New Bathrooms, Inside Laundry with Washer/ Dryer, New Pebble tech Pool Finish, New Deck and Front Courtyard Paving, Brand New Glass Garage Door, Motor, Epoxy Flooring and E-V Charger, New Vaulted Ceilings, All New Bosch appliances & Gas Cook top, Signature Chandeliers, Lighting & Fans, All New Landscaping, Lighting, Turf, Auto H20 Irrigation, New Electric, Plumbing. Custom Iron Fencing & Block Walls, Ample off Street Parking, Scottsdale Schools.
Contact an agent
Home facts
- Year built:1967
- Listing ID #:6890999
- Updated:September 17, 2025 at 03:05 PM
Rooms and interior
- Bedrooms:4
- Total bathrooms:3
- Full bathrooms:3
- Living area:2,340 sq. ft.
Heating and cooling
- Cooling:Ceiling Fan(s), Programmable Thermostat
- Heating:Electric
Structure and exterior
- Year built:1967
- Building area:2,340 sq. ft.
- Lot area:0.21 Acres
Schools
- High school:Saguaro High School
- Middle school:Mohave Middle School
- Elementary school:Navajo Elementary School
Utilities
- Water:City Water
Finances and disclosures
- Price:$1,450,000
- Price per sq. ft.:$619.66
- Tax amount:$1,864 (2024)
New listings near 6410 N 82nd Way
- New
 $2,400,000Active3 beds 4 baths2,785 sq. ft.
$2,400,000Active3 beds 4 baths2,785 sq. ft.23832 N 123rd Way, Scottsdale, AZ 85255
MLS# 6924756Listed by: TOLL BROTHERS REAL ESTATE - New
 $2,350,000Active3 beds 4 baths2,860 sq. ft.
$2,350,000Active3 beds 4 baths2,860 sq. ft.23854 N 123rd Way, Scottsdale, AZ 85255
MLS# 6924759Listed by: TOLL BROTHERS REAL ESTATE - New
 $1,500,000Active4 beds 5 baths2,755 sq. ft.
$1,500,000Active4 beds 5 baths2,755 sq. ft.8625 E Camino Vivaz --, Scottsdale, AZ 85255
MLS# 6924763Listed by: WEST USA REALTY - New
 $355,000Active2 beds 2 baths1,002 sq. ft.
$355,000Active2 beds 2 baths1,002 sq. ft.7430 E Chaparral Road #A202, Scottsdale, AZ 85250
MLS# 6924768Listed by: RETSY - New
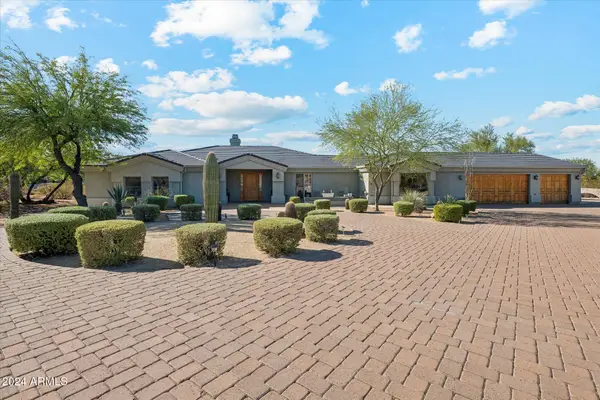 $1,950,000Active4 beds 4 baths3,963 sq. ft.
$1,950,000Active4 beds 4 baths3,963 sq. ft.25210 N 90th Way, Scottsdale, AZ 85255
MLS# 6924709Listed by: CITIEA - New
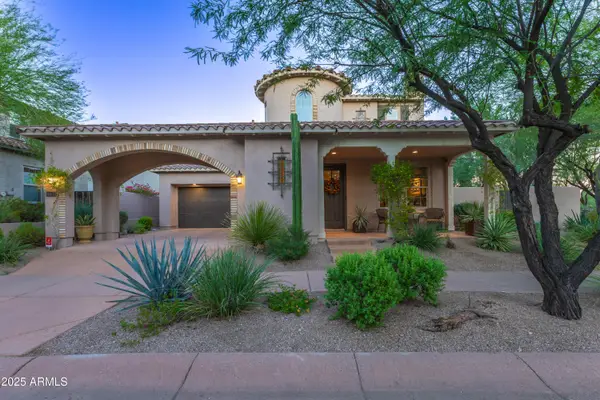 $1,199,000Active3 beds 3 baths2,769 sq. ft.
$1,199,000Active3 beds 3 baths2,769 sq. ft.18303 N 93rd Way, Scottsdale, AZ 85255
MLS# 6924557Listed by: RE/MAX FINE PROPERTIES - New
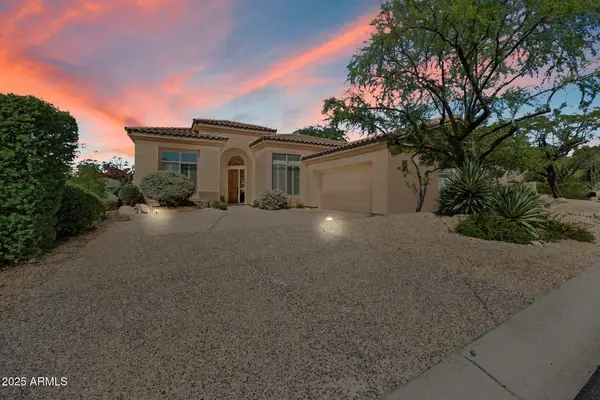 $1,025,000Active3 beds 2 baths2,285 sq. ft.
$1,025,000Active3 beds 2 baths2,285 sq. ft.10662 E Blanche Drive, Scottsdale, AZ 85255
MLS# 6924580Listed by: BERKSHIRE HATHAWAY HOMESERVICES ARIZONA PROPERTIES - New
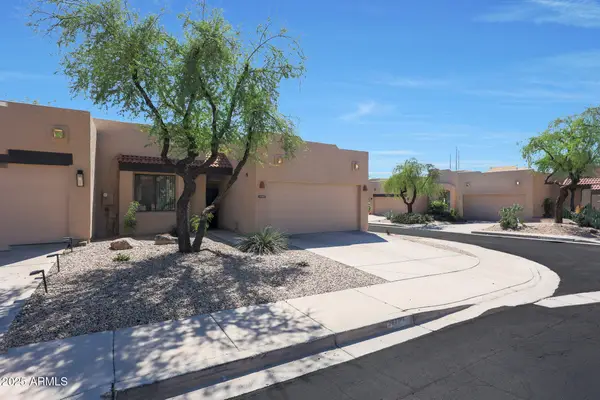 $525,000Active2 beds 2 baths1,270 sq. ft.
$525,000Active2 beds 2 baths1,270 sq. ft.11747 E Becker Lane, Scottsdale, AZ 85259
MLS# 6924585Listed by: HOMESMART - New
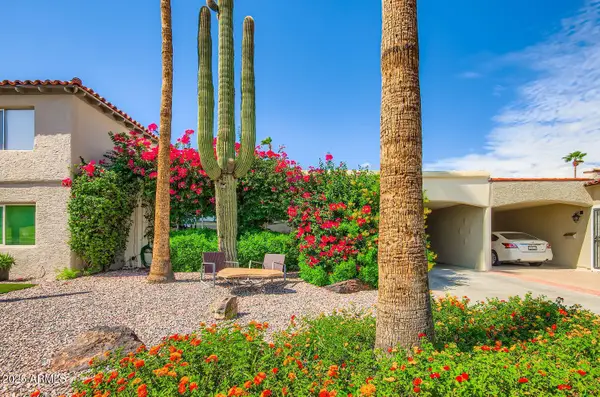 $545,000Active2 beds 2 baths1,381 sq. ft.
$545,000Active2 beds 2 baths1,381 sq. ft.4730 N 76th Place, Scottsdale, AZ 85251
MLS# 6924589Listed by: COMPASS - New
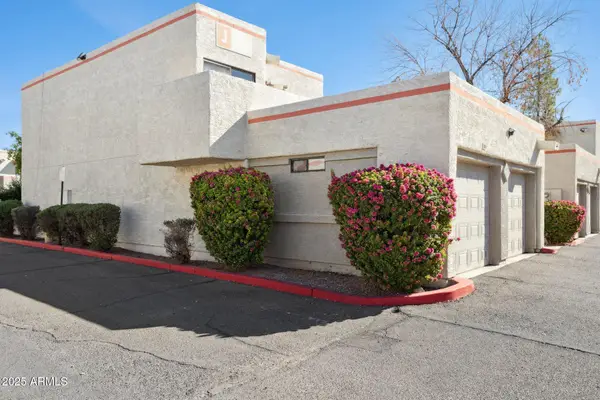 $299,700Active2 beds 3 baths1,145 sq. ft.
$299,700Active2 beds 3 baths1,145 sq. ft.935 N Granite Reef Road #100, Scottsdale, AZ 85257
MLS# 6924590Listed by: CAPTURE ARIZONA, LLC
