6428 E Shea Boulevard, Scottsdale, AZ 85254
Local realty services provided by:ERA Brokers Consolidated
6428 E Shea Boulevard,Scottsdale, AZ 85254
$995,000
- 5 Beds
- 3 Baths
- 2,610 sq. ft.
- Single family
- Active
Listed by: deanna peters480-250-5675
Office: realty one group
MLS#:6940959
Source:ARMLS
Price summary
- Price:$995,000
- Price per sq. ft.:$381.23
About this home
.8 of an ace in a desirable North Scottsdale location priced for quick sale. This home has been partially remodeled and has important updates such as the chef's kitchen with gas cooktop, custom cabinetry, granite countertops with a giant island and a huge walk-in pantry. New HVAC compressor in 2024, new plumbing, electrical, foam insulation plus fire sprinklers done in 2019. This horse property is on just under 1-acre of land & has a large pool, greenhouse, chicken coop and NO HOA. Plenty of space for all your toys, cars, RVs, boats, hobbies, build a sport court or pickleball court, guest house, massive garage - or all of the above. The 5th bedroom currently utilized as a salon. Whole house water filtration system and more! salon with a separate entry, making it ideal for a mother-in-law suite, home office, or small business - or a salon! With parking for multiple vehicles, including an extra-wide RV gate, you'll have no shortage of space for all your toys.
The home is set back from Shea with a frontage road for easy access & security. There's room for your special touch to make this home your own private oasis. here is alley access that connects to horse trails, making it a perfect horse property. Very low property taxes!
Close to the best shopping and dining at Kierland Commons, Scottsdale Quarter, Fashion Square Mall and easy access to the 51 and 101 freeways and top schools.
Contact an agent
Home facts
- Year built:1970
- Listing ID #:6940959
- Updated:December 20, 2025 at 04:58 PM
Rooms and interior
- Bedrooms:5
- Total bathrooms:3
- Full bathrooms:3
- Living area:2,610 sq. ft.
Heating and cooling
- Cooling:Ceiling Fan(s), Wall/Window Unit
- Heating:Natural Gas
Structure and exterior
- Year built:1970
- Building area:2,610 sq. ft.
- Lot area:0.8 Acres
Schools
- High school:Chaparral High School
- Middle school:Cocopah Middle School
- Elementary school:Sequoya Elementary School
Utilities
- Water:City Water
- Sewer:Septic In & Connected
Finances and disclosures
- Price:$995,000
- Price per sq. ft.:$381.23
- Tax amount:$2,197 (2025)
New listings near 6428 E Shea Boulevard
- New
 $245,000Active1 beds 1 baths731 sq. ft.
$245,000Active1 beds 1 baths731 sq. ft.11375 E Sahuaro Drive #2007, Scottsdale, AZ 85259
MLS# 6959862Listed by: EXP REALTY - New
 $500,000Active3 beds 2 baths1,625 sq. ft.
$500,000Active3 beds 2 baths1,625 sq. ft.6537 N 81st Place, Scottsdale, AZ 85250
MLS# 6959873Listed by: MOMENTUM BROKERS LLC - New
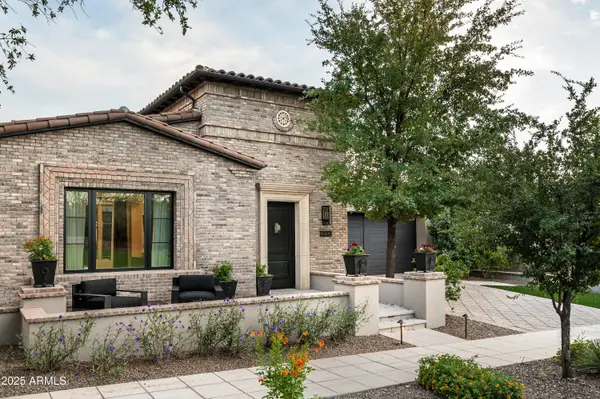 $5,490,000Active4 beds 5 baths4,228 sq. ft.
$5,490,000Active4 beds 5 baths4,228 sq. ft.10263 E Windrunner Drive, Scottsdale, AZ 85255
MLS# 6959861Listed by: SILVERLEAF REALTY - New
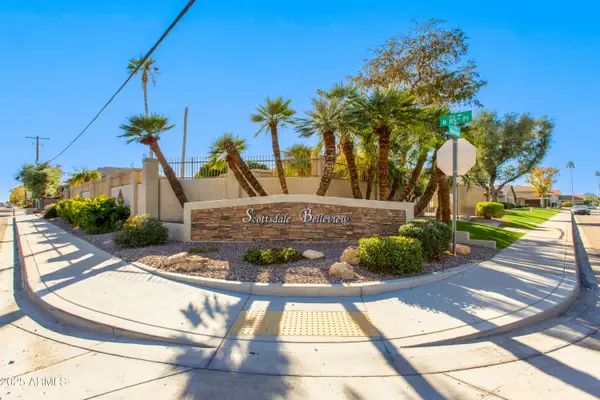 $275,000Active2 beds 2 baths936 sq. ft.
$275,000Active2 beds 2 baths936 sq. ft.1318 N 85th Place, Scottsdale, AZ 85257
MLS# 6959818Listed by: THE BROKERY - New
 $399,900Active3 beds 2 baths1,053 sq. ft.
$399,900Active3 beds 2 baths1,053 sq. ft.7809 E Valley Vista Drive, Scottsdale, AZ 85250
MLS# 6959791Listed by: EXP REALTY - New
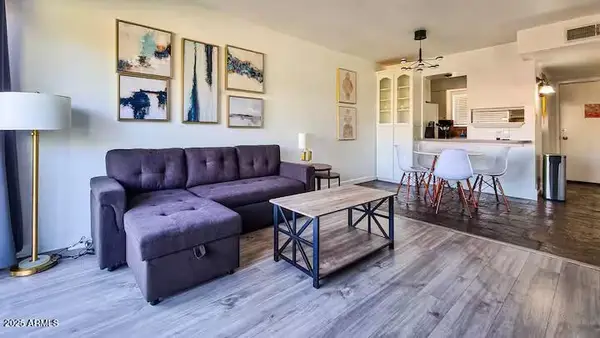 $278,000Active1 beds 1 baths702 sq. ft.
$278,000Active1 beds 1 baths702 sq. ft.4600 N 68th Street #359, Scottsdale, AZ 85251
MLS# 6959799Listed by: TIERRA ANTIGUA REALTY, LLC - New
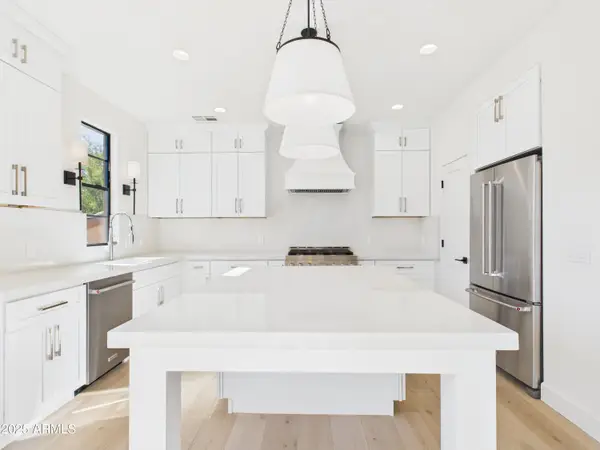 $1,025,000Active2 beds 2 baths1,636 sq. ft.
$1,025,000Active2 beds 2 baths1,636 sq. ft.20704 N 90th Place #1015, Scottsdale, AZ 85255
MLS# 6959806Listed by: L.A. FISHER REAL ESTATE INVESTMENT COMPANY 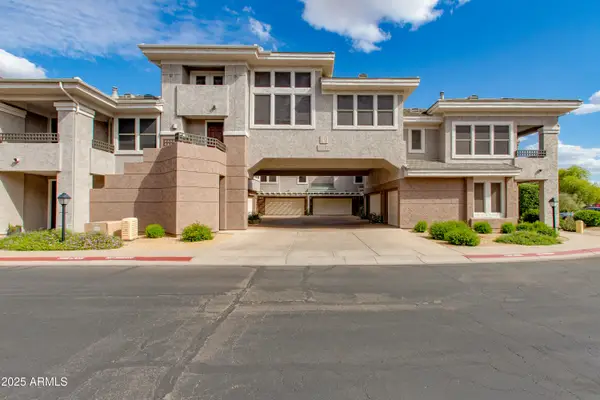 $574,900Pending2 beds 2 baths1,243 sq. ft.
$574,900Pending2 beds 2 baths1,243 sq. ft.15221 N Clubgate Drive #2132, Scottsdale, AZ 85254
MLS# 6959757Listed by: THE BROKERY- New
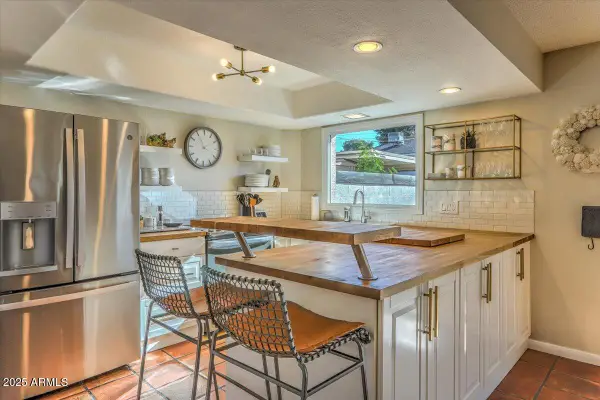 $455,500Active4 beds 3 baths1,584 sq. ft.
$455,500Active4 beds 3 baths1,584 sq. ft.8520 E Montebello Avenue, Scottsdale, AZ 85250
MLS# 6959723Listed by: ARIZONA BEST REAL ESTATE - New
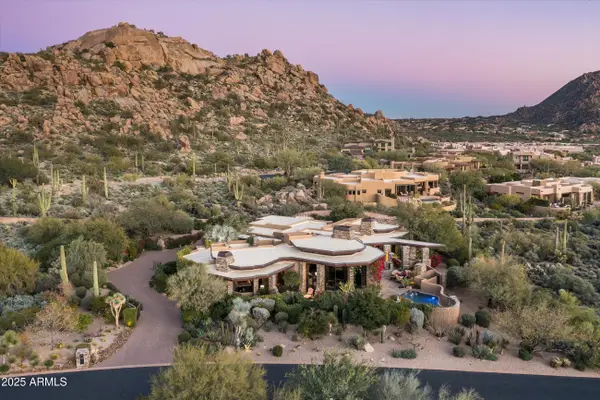 $5,495,000Active3 beds 5 baths4,420 sq. ft.
$5,495,000Active3 beds 5 baths4,420 sq. ft.27447 N 103rd Way, Scottsdale, AZ 85262
MLS# 6959733Listed by: RUSS LYON SOTHEBY'S INTERNATIONAL REALTY
