6613 N 81st Place, Scottsdale, AZ 85250
Local realty services provided by:ERA Brokers Consolidated
Listed by: amy jones, john gluch
Office: exp realty
MLS#:6944436
Source:ARMLS
Price summary
- Price:$1,269,999
- Price per sq. ft.:$533.16
About this home
This fully renovated modern organic retreat is perfectly positioned in the heart of Scottsdale. Reimagined with timeless style and thoughtful craftsmanship, this light-filled home features an airy open floor plan, soaring vaulted ceilings, dual-pane Milgard windows and a 3-panel Milgard pocket door that completely opens to the resort-style backyard. The designer kitchen is the true heart of the home, showcasing white oak cabinetry, quartz counters, custom stove hood, an oversized island, and under-cabinet lighting customizable by remote. A built-in wet bar or chef prepping area with additional sink, wine/soda fridge, and handcrafted white oak shelving. A separate built-in wine display with stately wood paneling. From the kitchen sink, take in McDowell Mountain views, watch your kids play in the pool, or enjoy glowing desert sunsets. Enjoy two living areas that are open to the kitchen and dining and a herringbone brick fireplace prewired for a TV above the mantel if desired.
Entertain effortlessly in your own private resort with seamless indoor-outdoor living, a brand-new PebbleTec pool, an oversized timber-framed roof covered patio, and a manicured grass play area. The primary suite is spacious and impresses with vaulted ceilings and a spa-inspired bath featuring cathedral ceilings, dual showerheads, and custom glass enclosure. The laundry room, mudroom and dropzone are beautifully designed and provide ample storage. Every surface, fixture, and finish has been renewedinside and outwith new stucco, hardscaping, landscaping, lighting, and custom details throughout. For a full list of improvements, see the documents tab.
Nearby: Just south of McCormick Ranch and minutes from Old Town Scottsdale. Chaparral Park, Talking Stick Resort, a short walk from the canal and Greenbelt, world-class dining, golf, hiking and good schools.
Contact an agent
Home facts
- Year built:1983
- Listing ID #:6944436
- Updated:December 27, 2025 at 04:16 PM
Rooms and interior
- Bedrooms:4
- Total bathrooms:3
- Full bathrooms:2
- Half bathrooms:1
- Living area:2,382 sq. ft.
Heating and cooling
- Heating:Electric
Structure and exterior
- Year built:1983
- Building area:2,382 sq. ft.
- Lot area:0.18 Acres
Schools
- High school:Saguaro High School
- Middle school:Mohave Middle School
- Elementary school:Pueblo Elementary School
Utilities
- Water:City Water
Finances and disclosures
- Price:$1,269,999
- Price per sq. ft.:$533.16
- Tax amount:$2,166 (2024)
New listings near 6613 N 81st Place
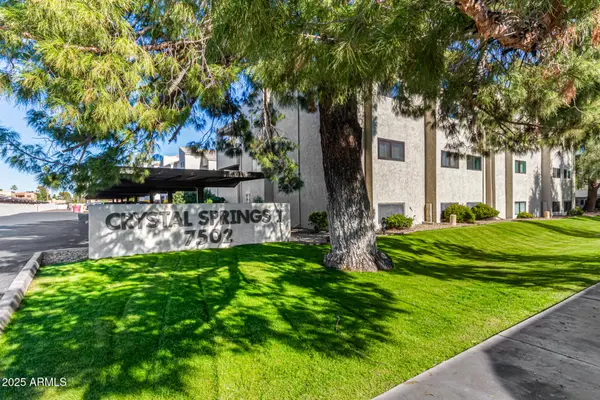 $218,000Pending1 beds 1 baths832 sq. ft.
$218,000Pending1 beds 1 baths832 sq. ft.7502 E Thomas Road #109, Scottsdale, AZ 85251
MLS# 6961107Listed by: RUSS LYON SOTHEBY'S INTERNATIONAL REALTY- New
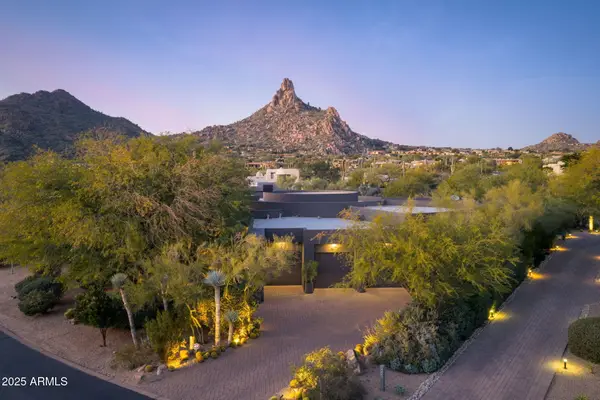 $4,295,000Active3 beds 4 baths5,986 sq. ft.
$4,295,000Active3 beds 4 baths5,986 sq. ft.10040 E Happy Valley Road #625, Scottsdale, AZ 85255
MLS# 6961069Listed by: MIRABEL PROPERTIES - New
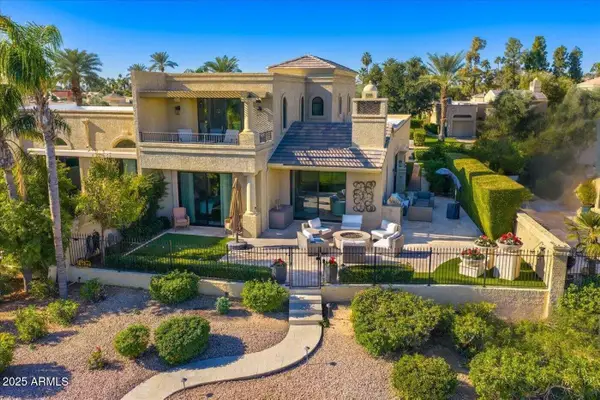 $2,800,000Active4 beds 4 baths2,830 sq. ft.
$2,800,000Active4 beds 4 baths2,830 sq. ft.4649 N 65th Street, Scottsdale, AZ 85251
MLS# 6961011Listed by: HOMESMART - New
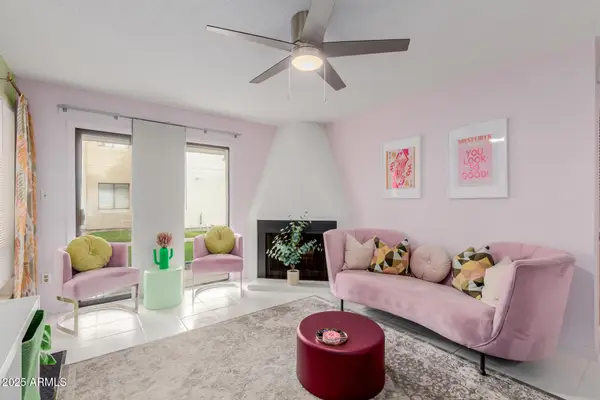 $255,000Active1 beds 1 baths600 sq. ft.
$255,000Active1 beds 1 baths600 sq. ft.3002 N 70th Street #136, Scottsdale, AZ 85251
MLS# 6961017Listed by: SUCCESS PROPERTY BROKERS - New
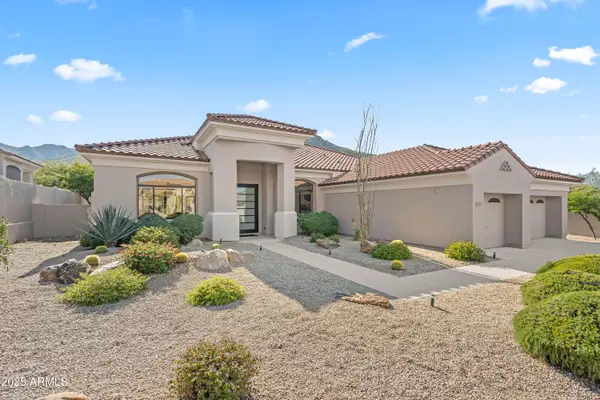 $1,750,000Active3 beds 3 baths3,194 sq. ft.
$1,750,000Active3 beds 3 baths3,194 sq. ft.11917 E Mariposa Grande Drive, Scottsdale, AZ 85255
MLS# 6961025Listed by: LOCAL LUXURY CHRISTIE'S INTERNATIONAL REAL ESTATE - New
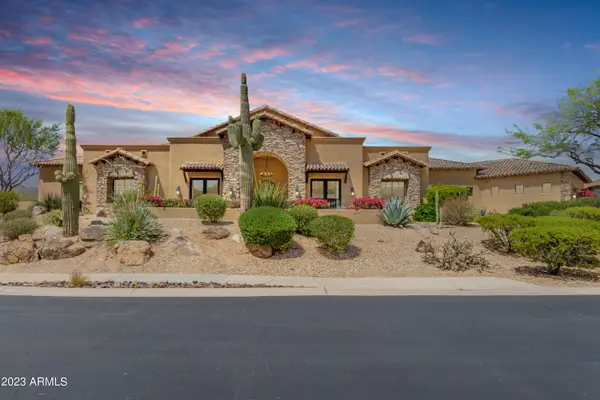 $2,495,000Active4 beds 5 baths4,555 sq. ft.
$2,495,000Active4 beds 5 baths4,555 sq. ft.14216 E Desert Cove Avenue, Scottsdale, AZ 85259
MLS# 6961026Listed by: PLATINUM REALTY NETWORK - New
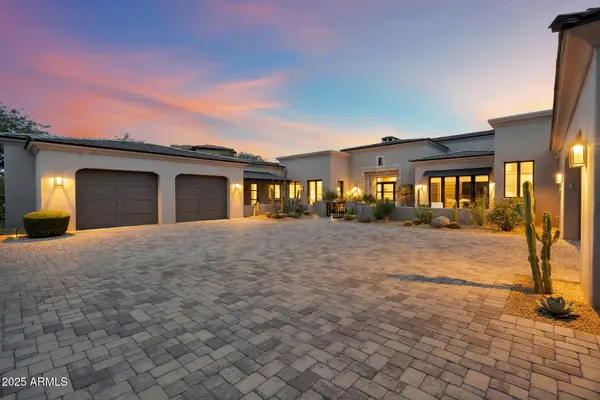 $5,750,000Active5 beds 6 baths6,077 sq. ft.
$5,750,000Active5 beds 6 baths6,077 sq. ft.10281 E Aniko Drive, Scottsdale, AZ 85262
MLS# 6961052Listed by: ROVER REALTY - New
 $849,900Active3 beds 4 baths2,318 sq. ft.
$849,900Active3 beds 4 baths2,318 sq. ft.17772 N 77th Way, Scottsdale, AZ 85255
MLS# 6961053Listed by: LONG REALTY COVEY LUXURY PROPERTIES - Open Sat, 11am to 2pmNew
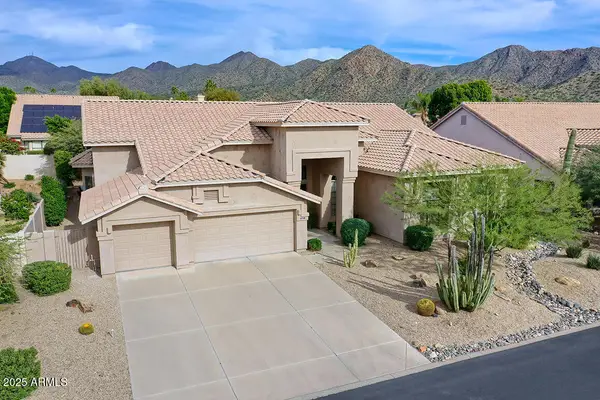 $1,350,000Active4 beds 3 baths3,096 sq. ft.
$1,350,000Active4 beds 3 baths3,096 sq. ft.12728 E Kalil Drive, Scottsdale, AZ 85259
MLS# 6960983Listed by: REALTY ONE GROUP - Open Sat, 11am to 1pmNew
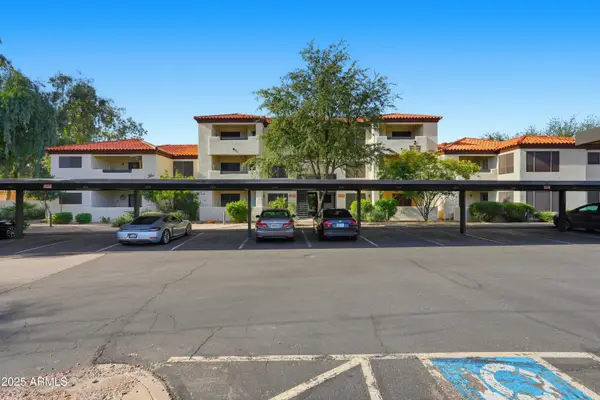 $299,000Active1 beds 1 baths679 sq. ft.
$299,000Active1 beds 1 baths679 sq. ft.9990 N Scottsdale Road #1014, Paradise Valley, AZ 85253
MLS# 6960896Listed by: REALTY ONE GROUP
