6804 E Lyra Drive, Scottsdale, AZ 85257
Local realty services provided by:HUNT Real Estate ERA
6804 E Lyra Drive,Scottsdale, AZ 85257
$825,000
- 3 Beds
- 3 Baths
- 2,353 sq. ft.
- Single family
- Pending
Listed by: rebekah liperote
Office: redfin corporation
MLS#:6834102
Source:ARMLS
Price summary
- Price:$825,000
- Price per sq. ft.:$350.62
- Monthly HOA dues:$245
About this home
Also available for RENT! Stunning home in the sought-after gated community of Skye on McDowell. This highly desired Tempo model sits on a premium corner lot, offering unparalleled privacy and tranquility with no road noise. Light and bright with soaring 10-foot ceilings, this home showcases breathtaking views of Camelback and Papago Mountains. Step inside and experience luxury living with a gourmet kitchen featuring Monogram appliances, including a 5-burner gas cooktop and warming lamp, a spacious quartz island with a built-in wine fridge, a Kohler Prolific sink, and a reverse osmosis system for both water and ice. Smart-home ready, the home is outfitted with Lutron Caseta smart switches and dimmers throughout, premium Adorne Legrand outlets, and a Klipsch surround sound system with in-ceiling indoor speakers and outdoor mounted speakers. Upstairs, all three mounted TVs are included for added convenience. Designed for both comfort and efficiency, this home boasts dual central vacuum systems, a water softener, and a tankless water heater. Indoor/outdoor living is effortless with two private patios featuring 8-foot multi-slide doors, cooling mist systems installed on both side and back patios, plus there is an additional balcony off the upstairs loft. The community amenities elevate the lifestyle with a resort-style pool and spa, fitness gym, grilling stations, and an entertainment space. Perfectly located near top-tier shopping, dining, golf courses, and major freeways, this home truly has it all. With too many upgrades to list, this is a rare opportunity to own a spectacular home in the heart of Scottsdale.
Contact an agent
Home facts
- Year built:2019
- Listing ID #:6834102
- Updated:February 14, 2026 at 03:22 PM
Rooms and interior
- Bedrooms:3
- Total bathrooms:3
- Full bathrooms:2
- Half bathrooms:1
- Living area:2,353 sq. ft.
Heating and cooling
- Cooling:ENERGY STAR Qualified Equipment, Programmable Thermostat
- Heating:ENERGY STAR Qualified Equipment, Electric
Structure and exterior
- Year built:2019
- Building area:2,353 sq. ft.
- Lot area:0.05 Acres
Schools
- High school:Coronado High School
- Middle school:Tonalea Middle School
- Elementary school:Tonalea Middle School
Utilities
- Water:City Water
Finances and disclosures
- Price:$825,000
- Price per sq. ft.:$350.62
- Tax amount:$2,672 (2024)
New listings near 6804 E Lyra Drive
- New
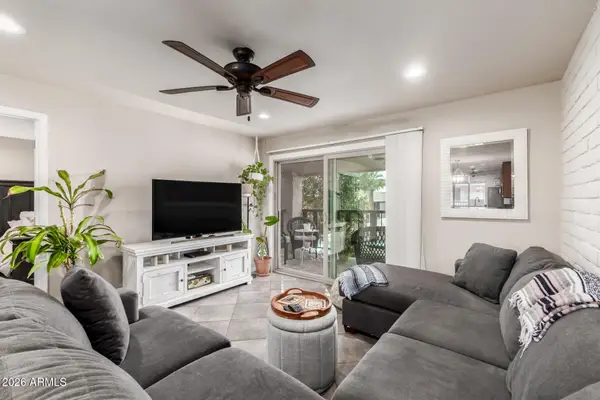 $304,900Active2 beds 2 baths960 sq. ft.
$304,900Active2 beds 2 baths960 sq. ft.4354 N 82nd Street #215, Scottsdale, AZ 85251
MLS# 6984634Listed by: HOMESMART - New
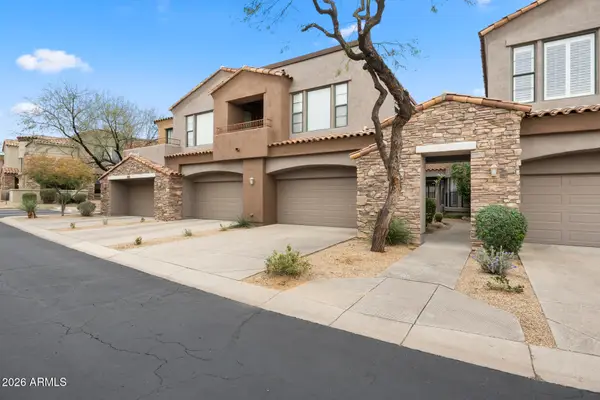 $675,000Active3 beds 2 baths1,795 sq. ft.
$675,000Active3 beds 2 baths1,795 sq. ft.19550 N Grayhawk Drive #2063, Scottsdale, AZ 85255
MLS# 6984640Listed by: REAL BROKER - New
 $299,900Active2 beds 2 baths960 sq. ft.
$299,900Active2 beds 2 baths960 sq. ft.4354 N 82nd Street #178, Scottsdale, AZ 85251
MLS# 6984591Listed by: RETSY - New
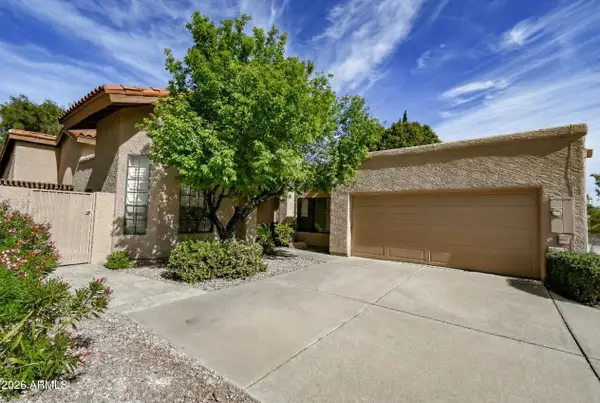 $649,900Active2 beds 2 baths1,883 sq. ft.
$649,900Active2 beds 2 baths1,883 sq. ft.5518 E Paradise Drive, Scottsdale, AZ 85254
MLS# 6984607Listed by: HOMESMART 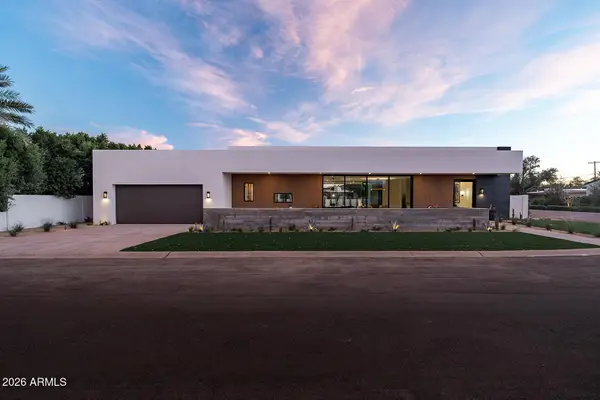 $3,550,000Pending4 beds 4 baths3,429 sq. ft.
$3,550,000Pending4 beds 4 baths3,429 sq. ft.7017 E Orange Blossom Lane, Paradise Valley, AZ 85253
MLS# 6984475Listed by: RETSY $885,000Pending2 beds 3 baths1,570 sq. ft.
$885,000Pending2 beds 3 baths1,570 sq. ft.19360 N 73rd Way #1010, Scottsdale, AZ 85255
MLS# 6984500Listed by: CAMBRIDGE PROPERTIES- New
 $779,000Active5 beds 3 baths1,734 sq. ft.
$779,000Active5 beds 3 baths1,734 sq. ft.925 N 79th Street, Scottsdale, AZ 85257
MLS# 6984374Listed by: WEST USA REALTY - New
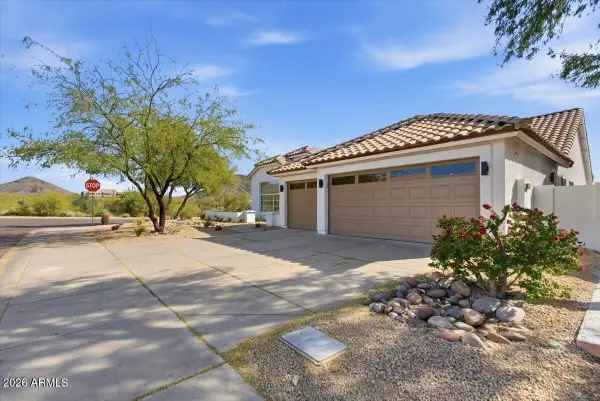 $1,230,000Active4 beds 2 baths2,038 sq. ft.
$1,230,000Active4 beds 2 baths2,038 sq. ft.12955 E Sahuaro Drive, Scottsdale, AZ 85259
MLS# 6984380Listed by: EASY STREET OFFERS ARIZONA LLC - New
 $995,000Active4 beds 2 baths2,097 sq. ft.
$995,000Active4 beds 2 baths2,097 sq. ft.14529 N 99th Street, Scottsdale, AZ 85260
MLS# 6984394Listed by: ARIZONA BEST REAL ESTATE - New
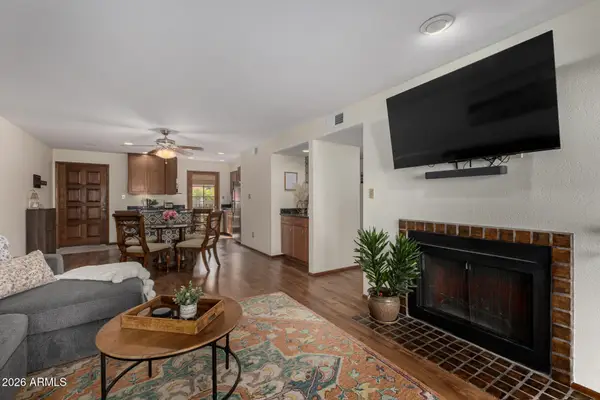 $389,000Active2 beds 2 baths1,171 sq. ft.
$389,000Active2 beds 2 baths1,171 sq. ft.5998 N 78th Street #100, Scottsdale, AZ 85250
MLS# 6984404Listed by: RE/MAX EXCALIBUR

