6925 E Ashler Hills Drive, Scottsdale, AZ 85266
Local realty services provided by:ERA Brokers Consolidated
6925 E Ashler Hills Drive,Scottsdale, AZ 85266
$1,145,000
- 6 Beds
- 3 Baths
- 2,412 sq. ft.
- Single family
- Pending
Listed by: angela andrade, kionna comer
Office: keller williams arizona realty
MLS#:6927047
Source:ARMLS
Price summary
- Price:$1,145,000
- Price per sq. ft.:$474.71
About this home
Welcome to endless potential on 2+ acres, with horse rights. This one of a kind compound is nestled on a desired corner lot & greets you with a courtyard overlooking the natural landscape of the spectacular Sonoran Desert. Discover expansive space, offering immediate comfort w/ the ability to customize to your wildest dreams. The homes inviting floorplan proves versatile w/ separate living, family & dining spaces. An entertainers or designers dream come true! The living room has a gas fireplace, plush carpet & opens to a formal dining space that could be a flex space, perfect for a game room or parlor. A bright and airy family room provides easy access to outdoor covered patio, sparkling diving pool and additional views of the natural landscape of the Sonoran Desert. This is sure to create the opportunity for seamless indoor/outdoor living. The fully equipped kitchen boasts an electric cooktop, wall oven, built in microwave, ample counter space & an island w/breakfast bar. Plantation shutters & wood-look floors in all bedrooms! The main retreat offers private backyard access, a walk-in closet & bathroom with custom sauna shower room for ultimate relaxation! Escape to the backyard paradise featuring a covered patio, a storage shed, a fenced diving pool, & plenty of room for possibilities, recreational toys, horses and so much more. Picture owning in a desirable location with stunning mountain views & quick access to North Scottsdale/Cave Creek, offering the best restaurants, shopping, & golf experiences at your finger tips! This value will not disappoint, don't miss the opportunity to call this house your home or next custom project!
Contact an agent
Home facts
- Year built:1986
- Listing ID #:6927047
- Updated:November 15, 2025 at 07:07 PM
Rooms and interior
- Bedrooms:6
- Total bathrooms:3
- Full bathrooms:3
- Living area:2,412 sq. ft.
Heating and cooling
- Cooling:Ceiling Fan(s)
- Heating:Electric
Structure and exterior
- Year built:1986
- Building area:2,412 sq. ft.
- Lot area:2.14 Acres
Schools
- High school:Cactus Shadows High School
- Middle school:Sonoran Trails Middle School
- Elementary school:Horseshoe Trails Elementary School
Utilities
- Water:City Water
- Sewer:Septic In & Connected
Finances and disclosures
- Price:$1,145,000
- Price per sq. ft.:$474.71
- Tax amount:$2,821 (2024)
New listings near 6925 E Ashler Hills Drive
- New
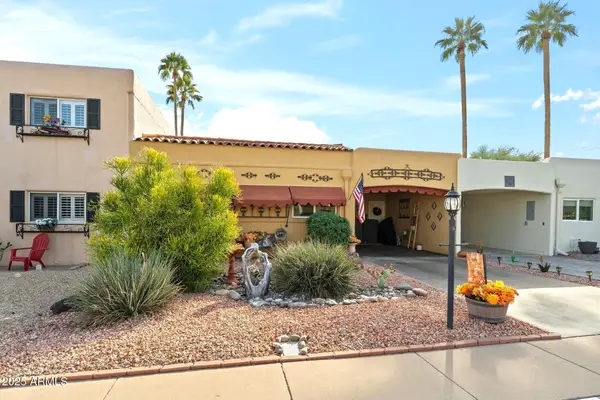 $500,000Active3 beds 2 baths1,395 sq. ft.
$500,000Active3 beds 2 baths1,395 sq. ft.7607 E Northland Drive, Scottsdale, AZ 85251
MLS# 6947810Listed by: HOMESMART - New
 $480,000Active2 beds 2 baths1,294 sq. ft.
$480,000Active2 beds 2 baths1,294 sq. ft.11333 N 92nd Street #1057, Scottsdale, AZ 85260
MLS# 6947783Listed by: ENGEL & VOELKERS SCOTTSDALE - New
 $3,250,000Active4 beds 5 baths4,112 sq. ft.
$3,250,000Active4 beds 5 baths4,112 sq. ft.10801 E Happy Valley Road #103, Scottsdale, AZ 85255
MLS# 6947787Listed by: RUSS LYON SOTHEBY'S INTERNATIONAL REALTY - New
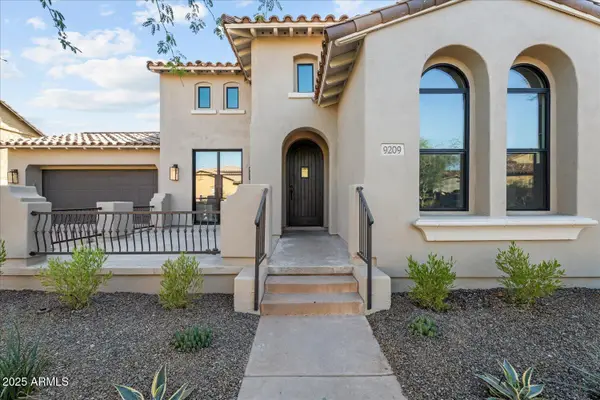 $2,230,000Active4 beds 4 baths3,377 sq. ft.
$2,230,000Active4 beds 4 baths3,377 sq. ft.9209 E Desert Arroyos --, Scottsdale, AZ 85255
MLS# 6947788Listed by: WEICHERT REALTORS - UPRAISE - New
 $1,425,000Active4 beds 3 baths2,358 sq. ft.
$1,425,000Active4 beds 3 baths2,358 sq. ft.10267 E San Salvador Drive, Scottsdale, AZ 85258
MLS# 6947804Listed by: RUSS LYON SOTHEBY'S INTERNATIONAL REALTY - New
 $7,995,000Active7 beds 9 baths9,711 sq. ft.
$7,995,000Active7 beds 9 baths9,711 sq. ft.24547 N 91st Street, Scottsdale, AZ 85255
MLS# 6947806Listed by: COMPASS 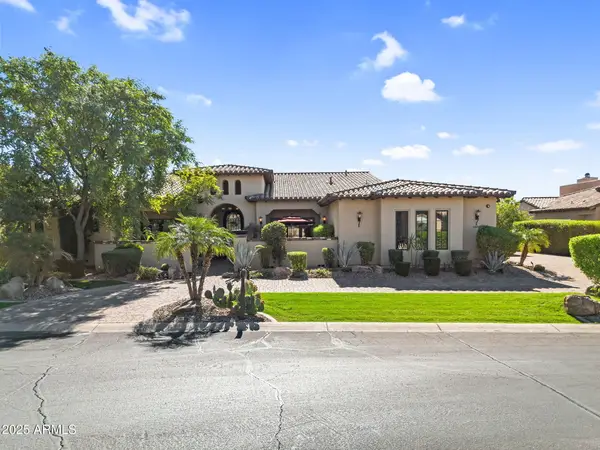 $2,650,000Pending5 beds 5 baths
$2,650,000Pending5 beds 5 baths12099 E Arabian Park Drive, Scottsdale, AZ 85259
MLS# 6946074Listed by: KELLER WILLIAMS REALTY PHOENIX- Open Sat, 12 to 4pmNew
 $1,988,000Active4 beds 5 baths3,544 sq. ft.
$1,988,000Active4 beds 5 baths3,544 sq. ft.11642 E Charter Oak Drive, Scottsdale, AZ 85259
MLS# 6947651Listed by: REALTY EXECUTIVES ARIZONA TERRITORY - New
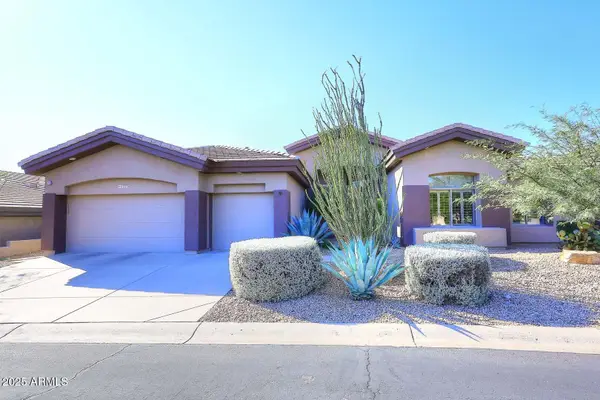 $1,300,000Active4 beds 3 baths2,870 sq. ft.
$1,300,000Active4 beds 3 baths2,870 sq. ft.12338 N 128th Place, Scottsdale, AZ 85259
MLS# 6946014Listed by: REALTY EXECUTIVES ARIZONA TERRITORY - New
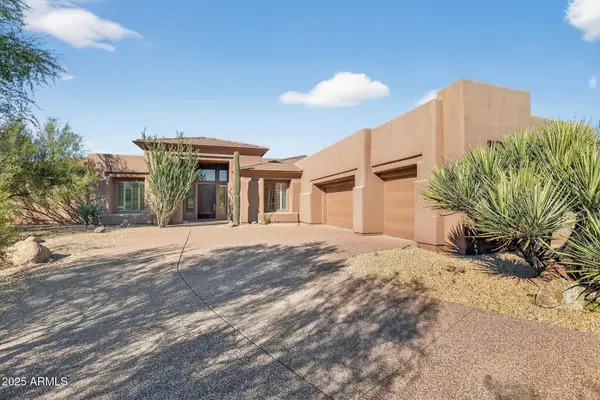 $1,350,000Active3 beds 4 baths4,254 sq. ft.
$1,350,000Active3 beds 4 baths4,254 sq. ft.33948 N 81st Street, Scottsdale, AZ 85266
MLS# 6946157Listed by: TRILLIONAIRE REALTY
