7024 E Orange Blossom Lane, Scottsdale, AZ 85253
Local realty services provided by:ERA Brokers Consolidated
7024 E Orange Blossom Lane,Paradise Valley, AZ 85253
$1,400,000
- 2 Beds
- 3 Baths
- 2,253 sq. ft.
- Single family
- Active
Listed by:dana l dearien
Office:montebello fine properties
MLS#:6931568
Source:ARMLS
Price summary
- Price:$1,400,000
- Price per sq. ft.:$621.39
About this home
Nestled in the prestigious Paradise Valley neighborhood with access to Scottsdale services, this original Ralph Haver-designed home exudes timeless charm. Featuring dual fireplaces, a shelf-lined living room & porcelain plank flooring throughout, this residence is a true gem—dual-pane picture windows in every room frame stunning views of the beautifully landscaped surroundings.
Step through French doors to an inviting outdoor entertaining space, complete with a wood-burning fireplace in the front courtyard, a pergola-shaded alfresco dining area, a diving pool, and a raised garden bed for growing your own organic produce. The renovated, spacious kitchen and dining area is a chef's dream, perfect for hosting family and friends.
Originally a 3-bedroom home, it has been reimagined into tw expansive primary suites, each with dedicated office space, cozy reading nooks, and three modernized bathrooms. Just a short stroll from Fashion Square Mall, Old Town shops, restaurants, and vibrant nightlife, the home also offers breathtaking Camelback Mountain views. Surrounded by multi-million-dollar new builds and renovations, this property is a rare find in an coveted location. Who could resist calling this home?
Contact an agent
Home facts
- Year built:1954
- Listing ID #:6931568
- Updated:October 20, 2025 at 03:19 PM
Rooms and interior
- Bedrooms:2
- Total bathrooms:3
- Full bathrooms:3
- Living area:2,253 sq. ft.
Heating and cooling
- Cooling:Ceiling Fan(s)
- Heating:Natural Gas
Structure and exterior
- Year built:1954
- Building area:2,253 sq. ft.
- Lot area:0.2 Acres
Schools
- High school:Saguaro High School
- Middle school:Mohave Middle School
- Elementary school:Kiva Elementary School
Utilities
- Water:Private Water Company
- Sewer:Sewer in & Connected
Finances and disclosures
- Price:$1,400,000
- Price per sq. ft.:$621.39
- Tax amount:$3,094 (2024)
New listings near 7024 E Orange Blossom Lane
- New
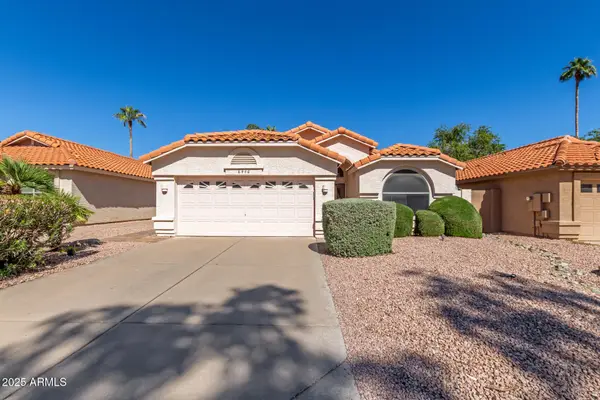 $600,000Active2 beds 2 baths1,526 sq. ft.
$600,000Active2 beds 2 baths1,526 sq. ft.8906 E Windrose Drive, Scottsdale, AZ 85260
MLS# 6935959Listed by: TRELORA REALTY - New
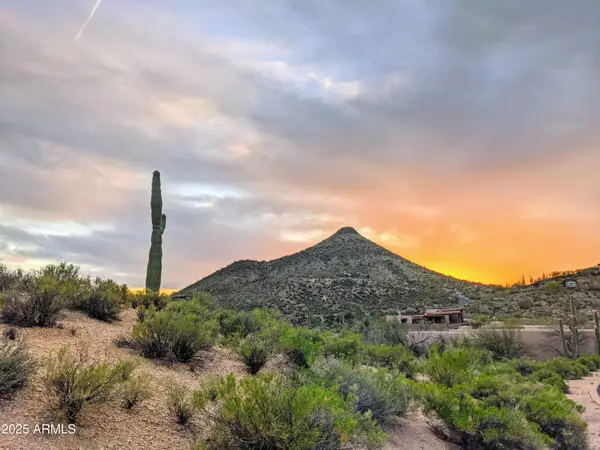 $969,000Active0.67 Acres
$969,000Active0.67 Acres39586 N 98th Way #9, Scottsdale, AZ 85262
MLS# 6935963Listed by: RUSS LYON SOTHEBY'S INTERNATIONAL REALTY - New
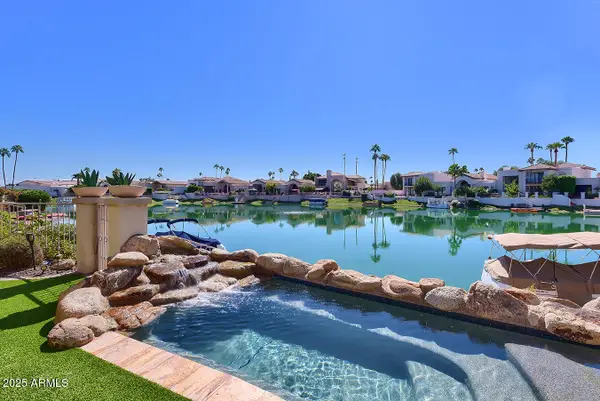 $1,589,000Active2 beds 2 baths1,916 sq. ft.
$1,589,000Active2 beds 2 baths1,916 sq. ft.10109 E Bayview Drive, Scottsdale, AZ 85258
MLS# 6935950Listed by: REALTY ONE GROUP - New
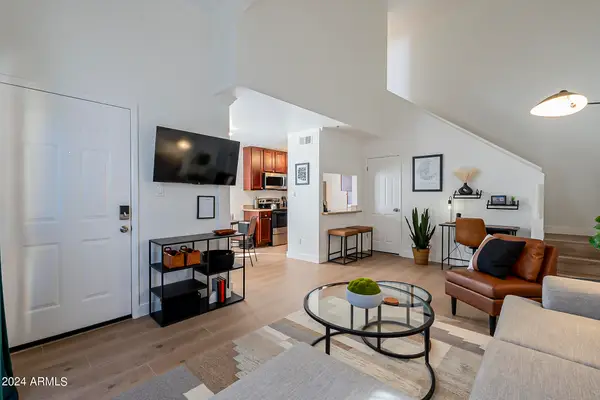 $285,000Active2 beds 1 baths962 sq. ft.
$285,000Active2 beds 1 baths962 sq. ft.3600 N Hayden Road #3410, Scottsdale, AZ 85251
MLS# 6935935Listed by: DESERT VALLEY REAL ESTATE - New
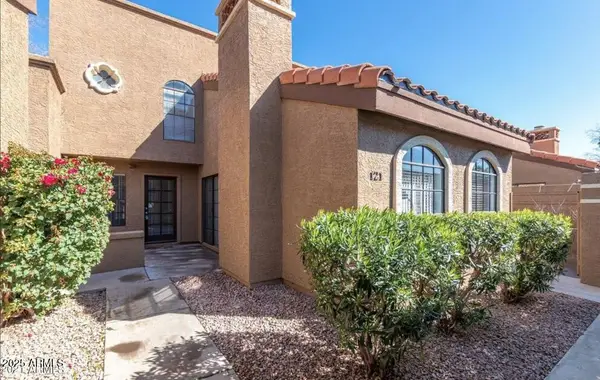 $399,900Active2 beds 2 baths1,533 sq. ft.
$399,900Active2 beds 2 baths1,533 sq. ft.6945 E Cochise Road #121, Paradise Valley, AZ 85253
MLS# 6935911Listed by: RE/MAX EXCALIBUR - New
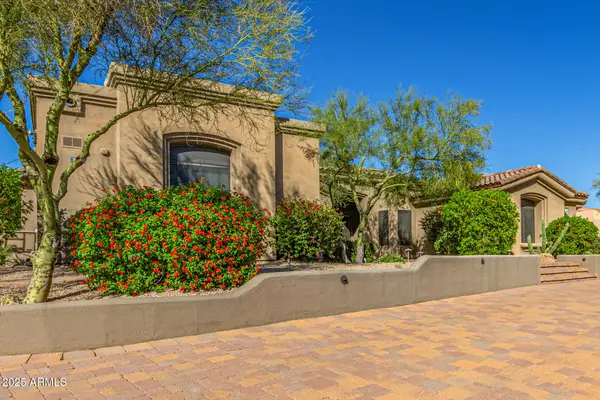 $2,149,000Active5 beds 4 baths3,680 sq. ft.
$2,149,000Active5 beds 4 baths3,680 sq. ft.7872 E Camino Real Lane, Scottsdale, AZ 85255
MLS# 6935913Listed by: AZ FLAT FEE - New
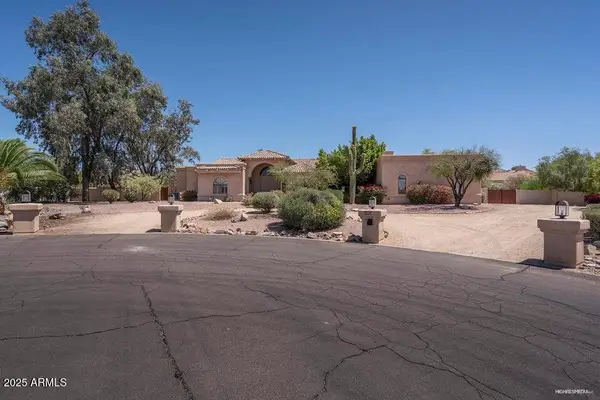 $2,390,000Active4 beds 4 baths3,611 sq. ft.
$2,390,000Active4 beds 4 baths3,611 sq. ft.11975 N 107th Street, Scottsdale, AZ 85259
MLS# 6935875Listed by: REALTY ONE GROUP - New
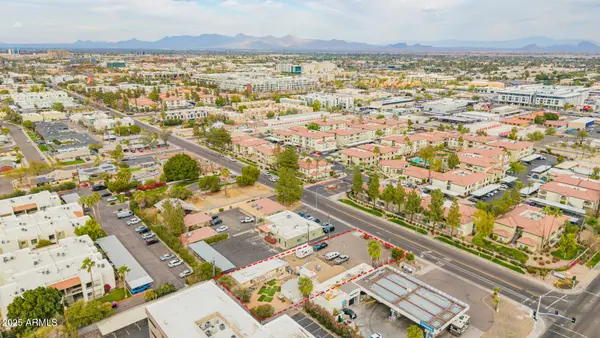 $699,000Active0.36 Acres
$699,000Active0.36 Acres2916 N 70th Street #6, Scottsdale, AZ 85251
MLS# 6935822Listed by: CALL REALTY, INC. - New
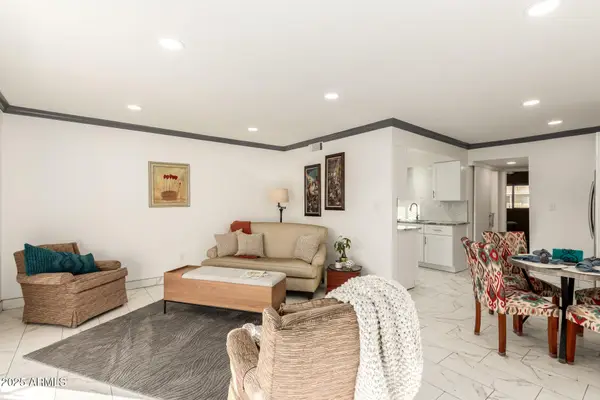 $245,000Active1 beds 1 baths690 sq. ft.
$245,000Active1 beds 1 baths690 sq. ft.7436 E Chaparral Road #B232, Scottsdale, AZ 85250
MLS# 6935799Listed by: WEST USA REALTY - New
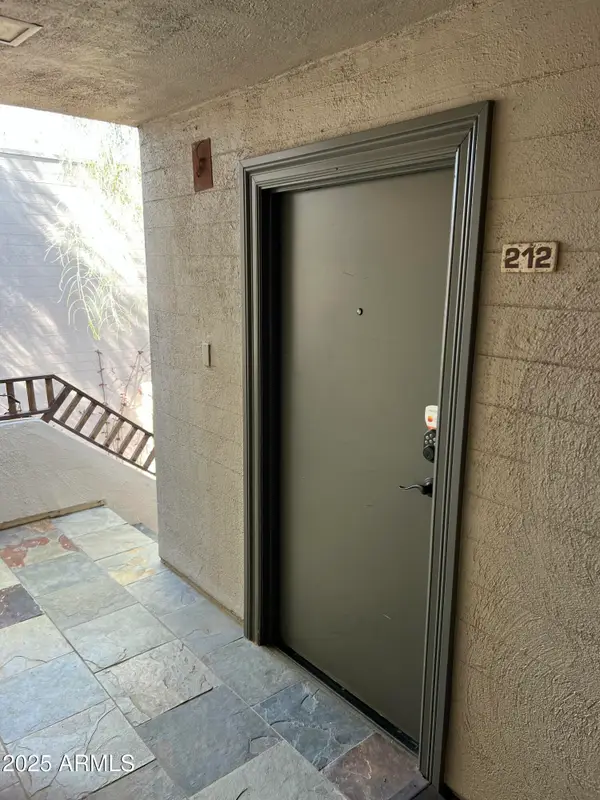 $355,500Active2 beds 2 baths1,010 sq. ft.
$355,500Active2 beds 2 baths1,010 sq. ft.4120 N 78th Street #212, Scottsdale, AZ 85251
MLS# 6935762Listed by: EPL REALTY GROUP, LLC
