7105 E Hibiscus Way, Scottsdale, AZ 85266
Local realty services provided by:ERA Four Feathers Realty, L.C.
Listed by: robert lontkowski
Office: sonoran properties associates
MLS#:6974055
Source:ARMLS
Price summary
- Price:$859,000
- Price per sq. ft.:$431.01
- Monthly HOA dues:$316
About this home
Crista Model home offers 2 bedrooms, 2 bathrooms, plus den. Fully turn-key, it comes complete with all furnishings and décor. Situated on a desirable corner lot, the backyard features coveted southern exposure, in ground spa, built in BBQ grill area, outdoor perfect for enjoying Arizona's abundant sunshine. Granite counters in kitchen, refinished and updated cabinets throughout the home. Stainless steel appliances. Split bedrooms with new engineered wood floor throughout. 3rd room den, office or bedroom for added guests. Beautifully landscaped both front and back with private in-ground spa for your relaxation. Recent enhancements include outdoor kitchen, garage update with cabinets & epoxy floors, extensive irrigation and concrete walk ways around the home, exterior paint, updated CLICK with cabinets & epoxy floors, extensive irrigation and concrete walk ways around the home, exterior paint, updated roof underlayment and HVAC. Additional features include a garage with built-in cabinets and a dedicated workbench, providing convenient storage & utility. Energy efficiency is a standout feature, with fully owned solar panels keeping the utility bill low. Homeowners enjoy access to Terravita' s amenities including the restaurant and events. Terravita has won many awards from Ranking Arizona for Best Master Planned Community & Golf Club.
Contact an agent
Home facts
- Year built:1995
- Listing ID #:6974055
- Updated:February 14, 2026 at 03:50 PM
Rooms and interior
- Bedrooms:2
- Total bathrooms:2
- Full bathrooms:2
- Living area:1,993 sq. ft.
Heating and cooling
- Cooling:Ceiling Fan(s), Programmable Thermostat
- Heating:Natural Gas
Structure and exterior
- Year built:1995
- Building area:1,993 sq. ft.
- Lot area:0.17 Acres
Schools
- High school:Cactus Shadows High School
- Middle school:Sonoran Trails Middle School
- Elementary school:Black Mountain Elementary School
Utilities
- Water:City Water
- Sewer:Sewer in & Connected
Finances and disclosures
- Price:$859,000
- Price per sq. ft.:$431.01
- Tax amount:$1,940 (2024)
New listings near 7105 E Hibiscus Way
- New
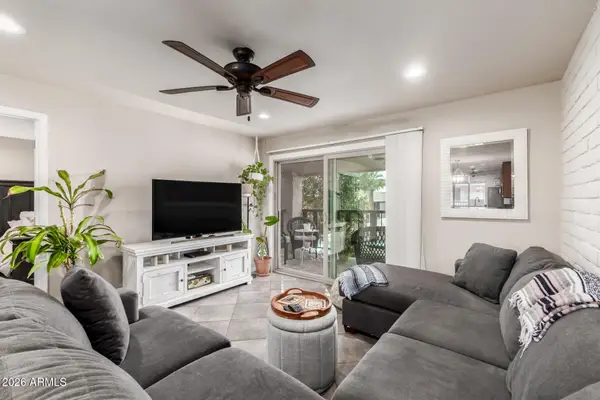 $304,900Active2 beds 2 baths960 sq. ft.
$304,900Active2 beds 2 baths960 sq. ft.4354 N 82nd Street #215, Scottsdale, AZ 85251
MLS# 6984634Listed by: HOMESMART - New
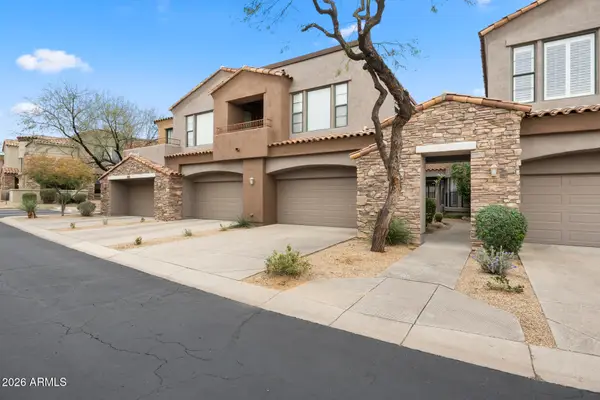 $675,000Active3 beds 2 baths1,795 sq. ft.
$675,000Active3 beds 2 baths1,795 sq. ft.19550 N Grayhawk Drive #2063, Scottsdale, AZ 85255
MLS# 6984640Listed by: REAL BROKER - New
 $299,900Active2 beds 2 baths960 sq. ft.
$299,900Active2 beds 2 baths960 sq. ft.4354 N 82nd Street #178, Scottsdale, AZ 85251
MLS# 6984591Listed by: RETSY - New
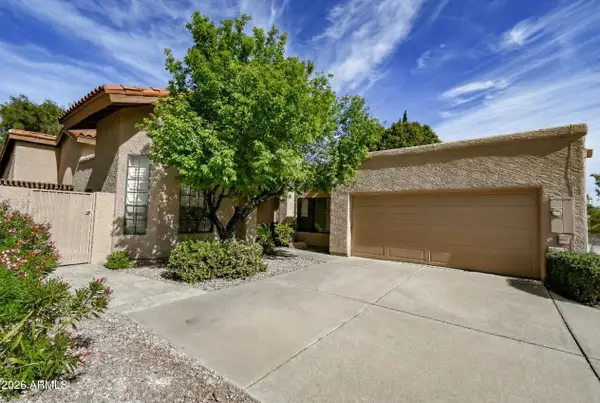 $649,900Active2 beds 2 baths1,883 sq. ft.
$649,900Active2 beds 2 baths1,883 sq. ft.5518 E Paradise Drive, Scottsdale, AZ 85254
MLS# 6984607Listed by: HOMESMART 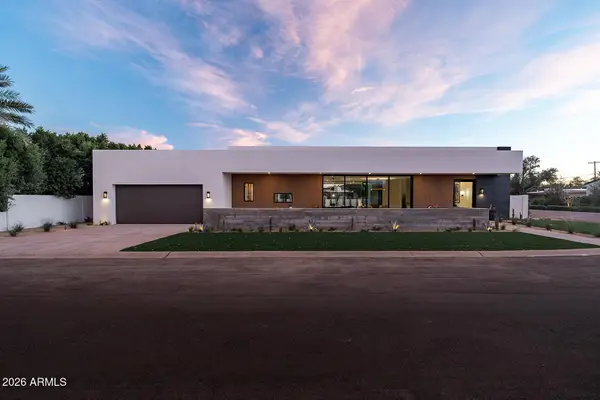 $3,550,000Pending4 beds 4 baths3,429 sq. ft.
$3,550,000Pending4 beds 4 baths3,429 sq. ft.7017 E Orange Blossom Lane, Paradise Valley, AZ 85253
MLS# 6984475Listed by: RETSY $885,000Pending2 beds 3 baths1,570 sq. ft.
$885,000Pending2 beds 3 baths1,570 sq. ft.19360 N 73rd Way #1010, Scottsdale, AZ 85255
MLS# 6984500Listed by: CAMBRIDGE PROPERTIES- New
 $779,000Active5 beds 3 baths1,734 sq. ft.
$779,000Active5 beds 3 baths1,734 sq. ft.925 N 79th Street, Scottsdale, AZ 85257
MLS# 6984374Listed by: WEST USA REALTY - New
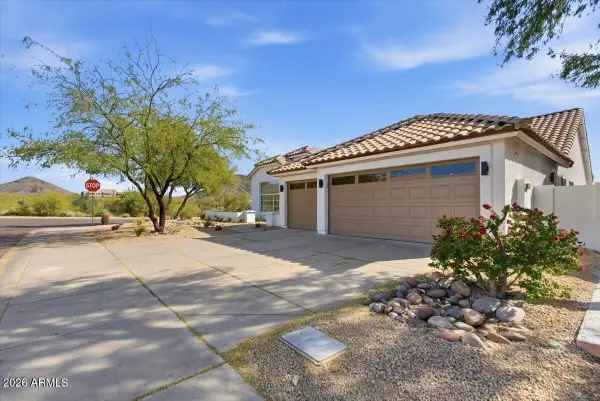 $1,230,000Active4 beds 2 baths2,038 sq. ft.
$1,230,000Active4 beds 2 baths2,038 sq. ft.12955 E Sahuaro Drive, Scottsdale, AZ 85259
MLS# 6984380Listed by: EASY STREET OFFERS ARIZONA LLC - New
 $995,000Active4 beds 2 baths2,097 sq. ft.
$995,000Active4 beds 2 baths2,097 sq. ft.14529 N 99th Street, Scottsdale, AZ 85260
MLS# 6984394Listed by: ARIZONA BEST REAL ESTATE - New
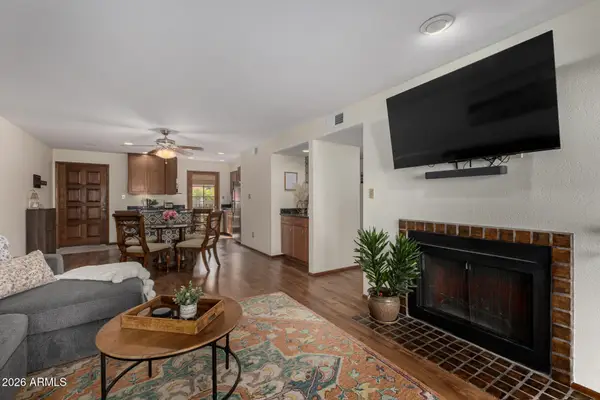 $389,000Active2 beds 2 baths1,171 sq. ft.
$389,000Active2 beds 2 baths1,171 sq. ft.5998 N 78th Street #100, Scottsdale, AZ 85250
MLS# 6984404Listed by: RE/MAX EXCALIBUR

