7131 E Rancho Vista Drive #7011, Scottsdale, AZ 85251
Local realty services provided by:ERA Brokers Consolidated
7131 E Rancho Vista Drive #7011,Scottsdale, AZ 85251
$1,700,000
- 3 Beds
- 2 Baths
- 2,089 sq. ft.
- Condominium
- Active
Listed by: katrina barrett520-403-5270
Office: local luxury christie's international real estate
MLS#:6914583
Source:ARMLS
Price summary
- Price:$1,700,000
- Price per sq. ft.:$813.79
- Monthly HOA dues:$2,160
About this home
Experience resort-style living in the prestigious Optima Camelview. This community offers privacy with gated entry and an on-site guard and world-class amenities - including multiple indoor and outdoor pools, pickleball courts, dog park, fitness and wellness center, putting green, and grand courtyard with lush landscaping. This penthouse unit features breathtaking Camelback Mountain views. Open concept kitchen, living and dining with upgrades to include double ovens, a wine cooler, and built-in blinds across the multiple walls of windows providing natural light throughout the home. Unit includes 2 terraces and primary suite with dual vanities, oversized shower, freestanding bathtub, and walk-in closet. Unit has option for 3 parking spaces and 2 storage units. Located in the heart of Scottsdale, just minutes from Arizona's premier resorts, golf courses, fine dining, and upscale shopping.
Contact an agent
Home facts
- Year built:2009
- Listing ID #:6914583
- Updated:January 09, 2026 at 04:22 PM
Rooms and interior
- Bedrooms:3
- Total bathrooms:2
- Full bathrooms:2
- Living area:2,089 sq. ft.
Heating and cooling
- Cooling:Programmable Thermostat
- Heating:Electric
Structure and exterior
- Year built:2009
- Building area:2,089 sq. ft.
- Lot area:0.05 Acres
Schools
- High school:Saguaro High School
- Middle school:Mohave Middle School
- Elementary school:Kiva Elementary School
Utilities
- Water:City Water
Finances and disclosures
- Price:$1,700,000
- Price per sq. ft.:$813.79
- Tax amount:$7,214 (2024)
New listings near 7131 E Rancho Vista Drive #7011
- New
 $589,900Active1 beds 1 baths776 sq. ft.
$589,900Active1 beds 1 baths776 sq. ft.4422 N 75th Street #6002, Scottsdale, AZ 85251
MLS# 6965741Listed by: FATHOM REALTY ELITE - New
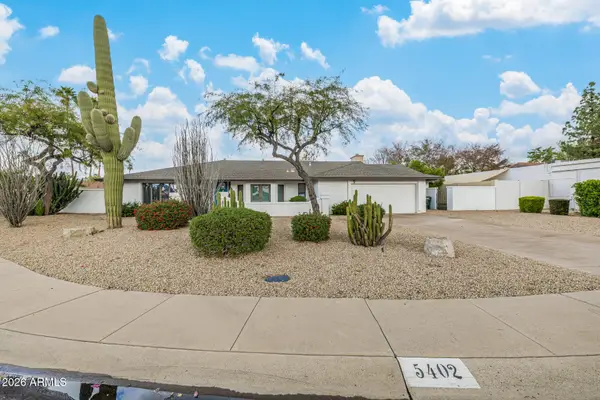 $2,099,000Active5 beds 3 baths3,236 sq. ft.
$2,099,000Active5 beds 3 baths3,236 sq. ft.5402 E Laurel Lane, Scottsdale, AZ 85254
MLS# 6965745Listed by: REALTY ONE GROUP - New
 $729,950Active3 beds 2 baths2,023 sq. ft.
$729,950Active3 beds 2 baths2,023 sq. ft.7345 E Rovey Avenue, Scottsdale, AZ 85250
MLS# 6965689Listed by: THE MARICOPA GROUP REAL ESTATE - New
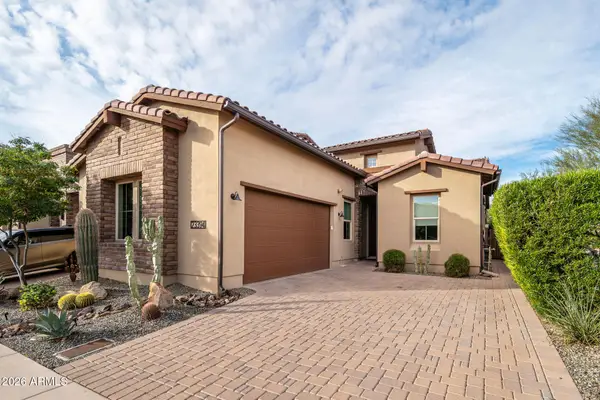 $1,175,000Active2 beds 3 baths2,113 sq. ft.
$1,175,000Active2 beds 3 baths2,113 sq. ft.23394 N 75th Street, Scottsdale, AZ 85255
MLS# 6965651Listed by: REALTY ONE GROUP - New
 $1,595,000Active4 beds 3 baths2,806 sq. ft.
$1,595,000Active4 beds 3 baths2,806 sq. ft.20720 N 74th Street, Scottsdale, AZ 85255
MLS# 6965659Listed by: DELEX REALTY - New
 $26,000Active2 beds 2 baths1,440 sq. ft.
$26,000Active2 beds 2 baths1,440 sq. ft.8780 E Mckellips Road #494, Scottsdale, AZ 85257
MLS# 6965635Listed by: BARNETT REALTY - New
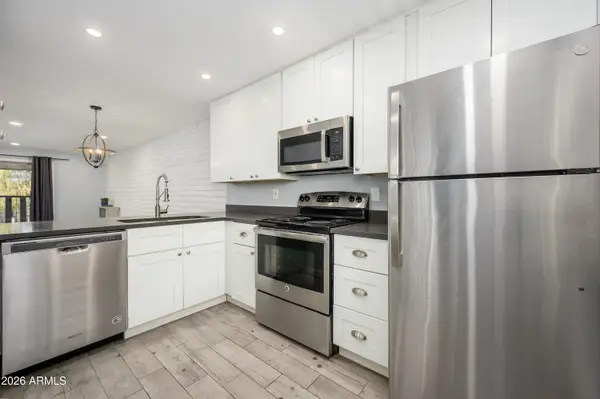 $319,000Active2 beds 2 baths960 sq. ft.
$319,000Active2 beds 2 baths960 sq. ft.4354 N 82nd Street #259, Scottsdale, AZ 85251
MLS# 6965644Listed by: HOMESMART - New
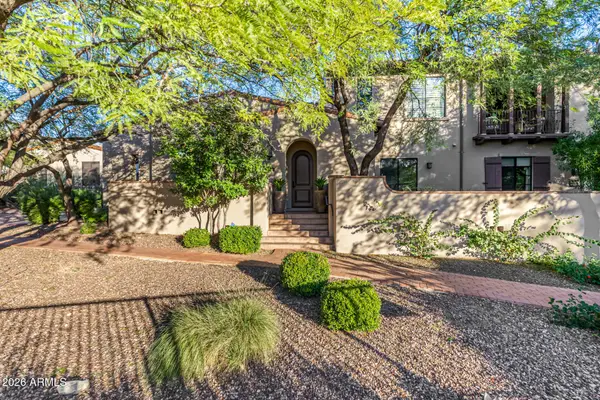 $1,000,000Active3 beds 3 baths2,430 sq. ft.
$1,000,000Active3 beds 3 baths2,430 sq. ft.18650 N Thompson Peak Parkway #1027, Scottsdale, AZ 85255
MLS# 6965580Listed by: EXP REALTY - New
 $499,000Active3 beds 3 baths1,491 sq. ft.
$499,000Active3 beds 3 baths1,491 sq. ft.11011 N 92nd Street #1098, Scottsdale, AZ 85260
MLS# 6965592Listed by: COLDWELL BANKER REALTY - New
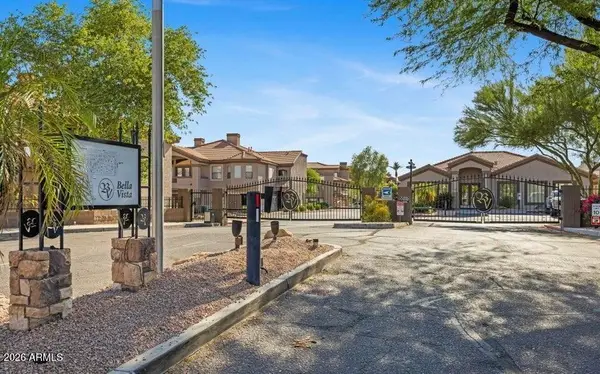 $459,000Active2 beds 2 baths1,338 sq. ft.
$459,000Active2 beds 2 baths1,338 sq. ft.14000 N 94th Street #1059, Scottsdale, AZ 85260
MLS# 6965596Listed by: MY HOME GROUP REAL ESTATE
