7214 E Alta Sierra Drive, Scottsdale, AZ 85266
Local realty services provided by:HUNT Real Estate ERA
Listed by: jamee gaston
Office: exp realty
MLS#:6940359
Source:ARMLS
Price summary
- Price:$1,987,000
- Price per sq. ft.:$464.69
- Monthly HOA dues:$120
About this home
Stunning 5 bedroom Luxury Home with Resort-Style Backyard!
Welcome to this beautifully designed residence, ideal for both entertaining and everyday living. It offers 5 spacious bedrooms, a bonus flex space with wet bar, formal living and dining rooms and a designated office.
The chef's kitchen is sure to impress with an abundance of cabinetry, stainless steel appliances, double ovens, and a warming drawer, all designed to make meal prep and entertaining effortless.
The primary suite is a true retreat, complete with a 2-way fireplace, large walk-in closet, double vanities, soaking tub, separate shower, and private exit to the backyard.
Outdoors, enjoy your own private resort-style oasis with a sparkling pool and spa, built-in outdoor kitchen, stacked stone fireplace, massive covered patios, and an RV gate. The freshly repainted exterior enhances the home's gorgeous curb appeal, while the 4-car garage offers room for all of your vehicles and toys and has built-in storage for added convenience.
This home truly has it all luxury, functionality, and exceptional spaces inside and out.
Contact an agent
Home facts
- Year built:2003
- Listing ID #:6940359
- Updated:December 17, 2025 at 08:04 PM
Rooms and interior
- Bedrooms:5
- Total bathrooms:5
- Full bathrooms:4
- Half bathrooms:1
- Living area:4,276 sq. ft.
Heating and cooling
- Cooling:Ceiling Fan(s), Programmable Thermostat
- Heating:Natural Gas
Structure and exterior
- Year built:2003
- Building area:4,276 sq. ft.
- Lot area:1.13 Acres
Schools
- High school:Cactus Shadows High School
- Middle school:Sonoran Trails Middle School
- Elementary school:Lone Mountain Elementary School
Utilities
- Water:City Water
Finances and disclosures
- Price:$1,987,000
- Price per sq. ft.:$464.69
- Tax amount:$5,606 (2024)
New listings near 7214 E Alta Sierra Drive
- New
 $1,800,000Active3.05 Acres
$1,800,000Active3.05 Acres10725 E Pinnacle Peak Road #7, Scottsdale, AZ 85255
MLS# 6959228Listed by: BERKSHIRE HATHAWAY HOMESERVICES ARIZONA PROPERTIES - New
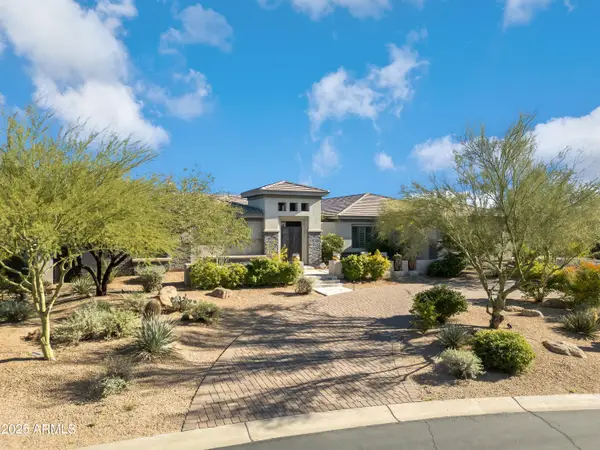 $1,990,000Active5 beds 5 baths4,947 sq. ft.
$1,990,000Active5 beds 5 baths4,947 sq. ft.27897 N 71st Street, Scottsdale, AZ 85266
MLS# 6959259Listed by: EXP REALTY - New
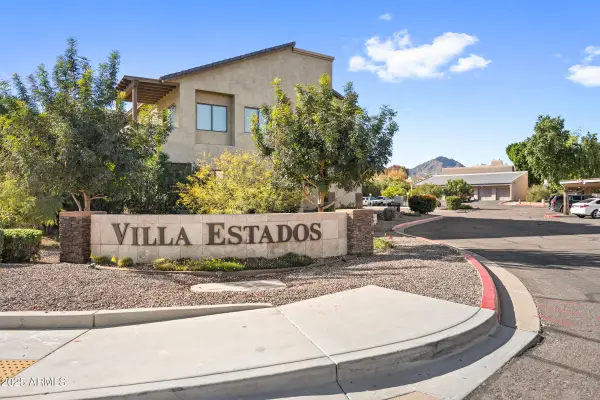 $699,000Active3 beds 2 baths2,405 sq. ft.
$699,000Active3 beds 2 baths2,405 sq. ft.5998 N 78th Street #2002, Scottsdale, AZ 85250
MLS# 6959162Listed by: LIMITLESS REAL ESTATE 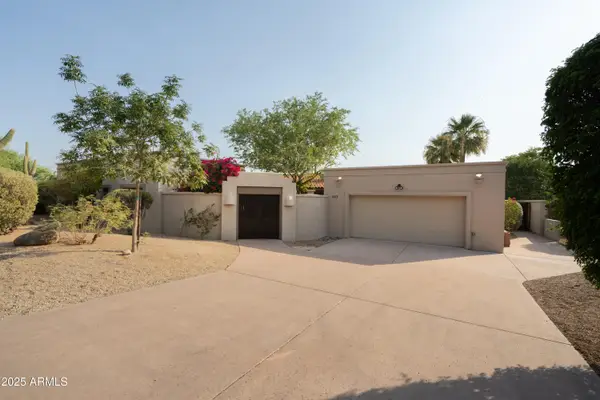 $1,850,000Pending4 beds 5 baths3,090 sq. ft.
$1,850,000Pending4 beds 5 baths3,090 sq. ft.8401 E Vista Del Lago --, Scottsdale, AZ 85255
MLS# 6959111Listed by: THE AVE COLLECTIVE- New
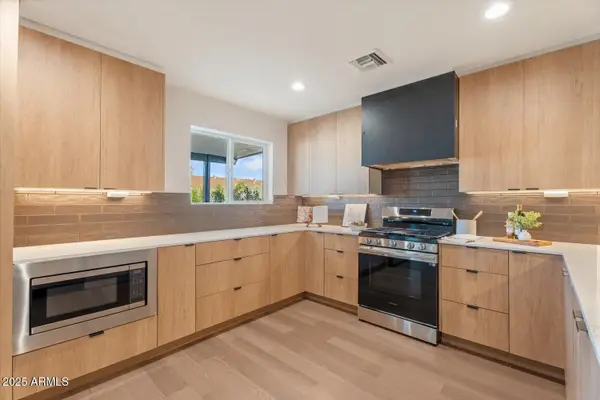 $1,150,000Active4 beds 3 baths2,294 sq. ft.
$1,150,000Active4 beds 3 baths2,294 sq. ft.8408 E Rancho Vista Drive, Scottsdale, AZ 85251
MLS# 6959112Listed by: EXP REALTY  $2,000,000Pending1.41 Acres
$2,000,000Pending1.41 Acres40790 N 94th Street #272, Scottsdale, AZ 85262
MLS# 6959145Listed by: RUSS LYON SOTHEBY'S INTERNATIONAL REALTY- New
 $350,000Active2 beds 1 baths924 sq. ft.
$350,000Active2 beds 1 baths924 sq. ft.15095 N Thompson Peak Parkway #1095, Scottsdale, AZ 85260
MLS# 6959148Listed by: EXP REALTY - New
 $1,399,900Active4 beds 3 baths2,579 sq. ft.
$1,399,900Active4 beds 3 baths2,579 sq. ft.6118 E Blanche Drive, Scottsdale, AZ 85254
MLS# 6959071Listed by: HOMESMART - New
 $339,900Active2 beds 2 baths917 sq. ft.
$339,900Active2 beds 2 baths917 sq. ft.8625 E Belleview Place #1043, Scottsdale, AZ 85257
MLS# 6959075Listed by: REAL BROKER - New
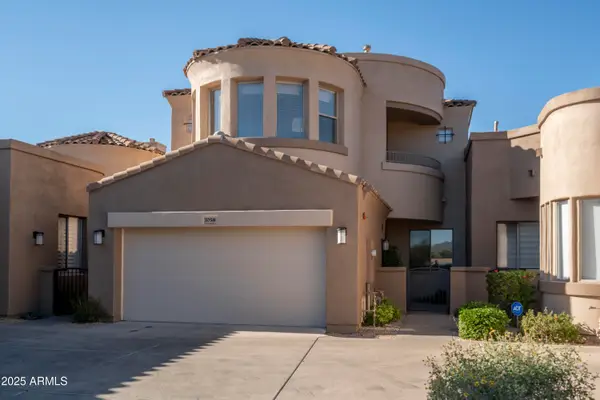 $950,000Active3 beds 4 baths2,737 sq. ft.
$950,000Active3 beds 4 baths2,737 sq. ft.19475 N Grayhawk Drive #1054, Scottsdale, AZ 85255
MLS# 6959089Listed by: AURUMYS
