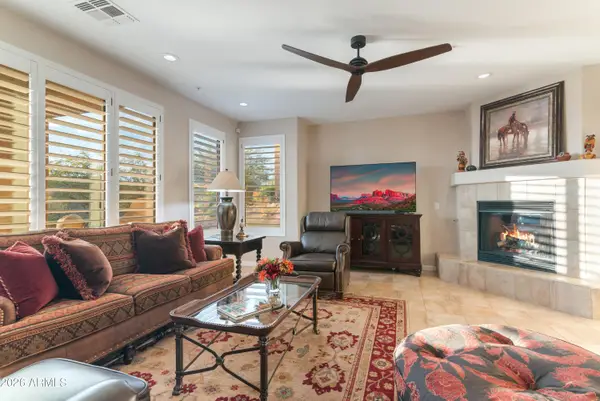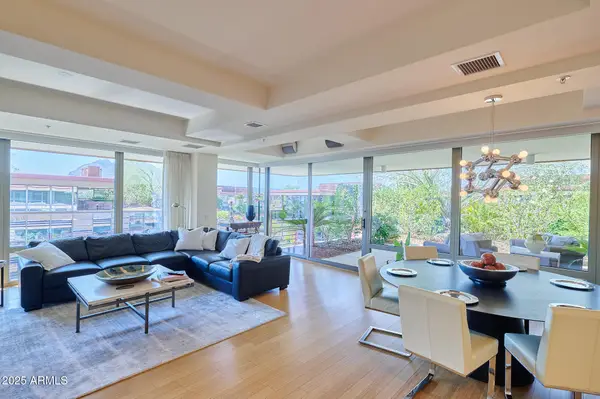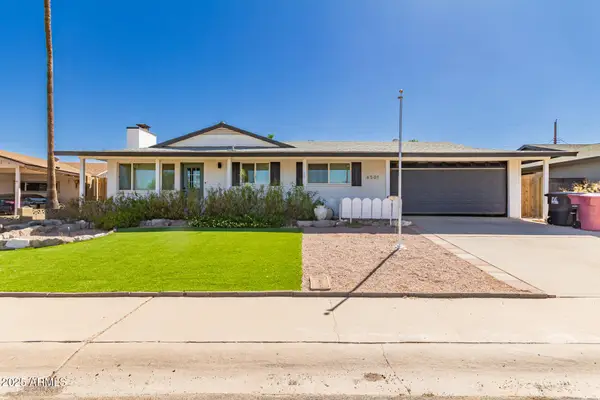7214 E Calle Primera Vista, Scottsdale, AZ 85266
Local realty services provided by:HUNT Real Estate ERA
7214 E Calle Primera Vista,Scottsdale, AZ 85266
$959,300
- 3 Beds
- 3 Baths
- 2,113 sq. ft.
- Single family
- Active
Listed by: cynthia hayes, scott grimes
Office: homesmart
MLS#:6834061
Source:ARMLS
Price summary
- Price:$959,300
- Price per sq. ft.:$454
- Monthly HOA dues:$292
About this home
STUNNING HOME ON A CORNER LOT, WITH MOUNTAIN VIEW! Welcome to this GATED 55+ upscale community of Scottsdale Heights. As you enter this 3 bedroom/3 bath home, you will be greeted with the impressive 12' high lofty ceilings, inviting you into a bright and open main living area with a ton of natural light. The gorgeous Chef's kitchen offers Monogram SS appliances, an impressively large center island, double ovens, 5 burner gas cooktop stove, walk-in pantry and tons of custom cabinetry, including beautifully lighted upper display cabinets. The primary suite provides a spa-like bathroom with a huge double-entry, two-person walk-in shower with a no-step entry, large double sink vanity and walk in closet. The great room features an expansive sliding glass wall for indoor/outdoor enjoyment. Step outside and relax under the covered patio with brick pavers, an outdoor brick fireplace, built-in BBQ island and beautiful mountain views. Other notable upgrades to this home include the plantation shutters, porcelain plank tile floors, upgraded lighting fixtures and ceiling fans, RO system, water softener, tankless hot water heater and electric vehicle plug-in. Take advantage of the community amenities with walking trails, full dog park, refreshing pool & spa, bocce ball and pickleball courts. Located in North Scottsdale, this home offers combined tranquility and unparalleled access to the many shopping, dining, entertainment and top-tier medical facilities that Scottsdale has to offer.
Contact an agent
Home facts
- Year built:2021
- Listing ID #:6834061
- Updated:January 11, 2026 at 04:11 PM
Rooms and interior
- Bedrooms:3
- Total bathrooms:3
- Full bathrooms:2
- Half bathrooms:1
- Living area:2,113 sq. ft.
Heating and cooling
- Cooling:Ceiling Fan(s)
- Heating:Natural Gas
Structure and exterior
- Year built:2021
- Building area:2,113 sq. ft.
- Lot area:0.11 Acres
Schools
- High school:Cactus Shadows High School
- Middle school:Sonoran Trails Middle School
- Elementary school:Lone Mountain Elementary School
Utilities
- Water:City Water
Finances and disclosures
- Price:$959,300
- Price per sq. ft.:$454
- Tax amount:$1,621 (2024)
New listings near 7214 E Calle Primera Vista
- New
 $422,000Active3 beds 3 baths1,408 sq. ft.
$422,000Active3 beds 3 baths1,408 sq. ft.6131 N Granite Reef Road, Scottsdale, AZ 85250
MLS# 6966769Listed by: WEST USA REALTY - New
 $560,000Active2 beds 2 baths1,550 sq. ft.
$560,000Active2 beds 2 baths1,550 sq. ft.13450 E Via Linda Drive #1010, Scottsdale, AZ 85259
MLS# 6966754Listed by: WEST USA REALTY - Open Sun, 1 to 3pmNew
 $545,500Active2 beds 2 baths1,329 sq. ft.
$545,500Active2 beds 2 baths1,329 sq. ft.19475 N Grayhawk Drive #2081, Scottsdale, AZ 85255
MLS# 6966723Listed by: RUSS LYON SOTHEBY'S INTERNATIONAL REALTY - New
 $850,000Active4 beds 2 baths2,080 sq. ft.
$850,000Active4 beds 2 baths2,080 sq. ft.7258 E Loma Lane, Scottsdale, AZ 85258
MLS# 6966705Listed by: REMAX PRIME - New
 $895,000Active2.14 Acres
$895,000Active2.14 Acres14373 E Davenport Drive #2, Scottsdale, AZ 85259
MLS# 6966638Listed by: RE/MAX SUN PROPERTIES - New
 $425,000Active2 beds 2 baths1,530 sq. ft.
$425,000Active2 beds 2 baths1,530 sq. ft.7960 E Camelback Road #110, Scottsdale, AZ 85251
MLS# 6966650Listed by: MACLAY REAL ESTATE - New
 $349,900Active1 beds 1 baths772 sq. ft.
$349,900Active1 beds 1 baths772 sq. ft.7009 E Acoma Drive #1034, Scottsdale, AZ 85254
MLS# 6966622Listed by: APEX RESIDENTIAL - New
 $1,240,000Active2 beds 2 baths1,383 sq. ft.
$1,240,000Active2 beds 2 baths1,383 sq. ft.7147 E Rancho Vista Drive #7004, Scottsdale, AZ 85251
MLS# 6966634Listed by: RED FOX REAL ESTATE - New
 $339,900Active2 beds 2 baths1,045 sq. ft.
$339,900Active2 beds 2 baths1,045 sq. ft.9460 N 92nd Street #210, Scottsdale, AZ 85258
MLS# 6966540Listed by: RE/MAX EXCALIBUR - New
 $789,900Active4 beds 3 baths2,173 sq. ft.
$789,900Active4 beds 3 baths2,173 sq. ft.6501 E Cypress Street, Scottsdale, AZ 85257
MLS# 6966599Listed by: DELEX REALTY
