7234 E Camino Rayo De Luz --, Scottsdale, AZ 85266
Local realty services provided by:ERA Four Feathers Realty, L.C.
Listed by:julie pelle
Office:compass
MLS#:6933127
Source:ARMLS
Price summary
- Price:$1,000,000
- Price per sq. ft.:$434.78
About this home
Enjoy sophisticated lock-n-leave living in this impeccably maintained single-level villa nestled within the coveted Scottsdale Heights community. Set against the backdrop of North Scottsdale's iconic boulder-strewn landscape, this home captures the essence of refined desert living blending comfort, elegance, and low-maintenance luxury living. The contemporary build by K Hovnanian welcomes you with brick finishes accentuating the entrance, opening to soaring ceilings & natural light highlighting the open concept floor plan. The inviting great room centers around a stacked-stone surround fireplace with custom floating shelves. The chef's kitchen is a true showpiece, featuring a large quartz waterfall island with seating, white shaker cabinetry, stainless steel appliances including gas cooktop & a designer tile backsplash, perfect for both casual dining & entertaining. The primary suite provides a serene retreat with plantation shutters, a spa-inspired bath & walk-in closet. Additional bedrooms offer versatility for guests or a home office, while the private backyard invites quiet moments surrounded by desert beauty & mountain views. Residents of Scottsdale Heights enjoy an exceptional lifestyle with resort-style amenities including a heated pool, spa, pickleball courts, dog park & outdoor ramada with barbeques-all within a gated enclave designed for connection & relaxation. Conveniently located near the Summit, residents enjoy easy access to North Scottsdale, Carefree & Cave Creek dining, boutique shopping, world-class golf & everyday conveniences. Experience refined desert living with lock-n-leave ease in one of North Scottsdale's most desirable active adult communities with timeless style & and unbeatable location.
Contact an agent
Home facts
- Year built:2020
- Listing ID #:6933127
- Updated:October 20, 2025 at 04:54 PM
Rooms and interior
- Bedrooms:3
- Total bathrooms:3
- Full bathrooms:2
- Half bathrooms:1
- Living area:2,300 sq. ft.
Heating and cooling
- Heating:Natural Gas
Structure and exterior
- Year built:2020
- Building area:2,300 sq. ft.
- Lot area:0.11 Acres
Schools
- High school:Cactus Shadows High School
- Middle school:Sonoran Trails Middle School
- Elementary school:Lone Mountain Elementary School
Utilities
- Water:City Water
Finances and disclosures
- Price:$1,000,000
- Price per sq. ft.:$434.78
- Tax amount:$2,194
New listings near 7234 E Camino Rayo De Luz --
- New
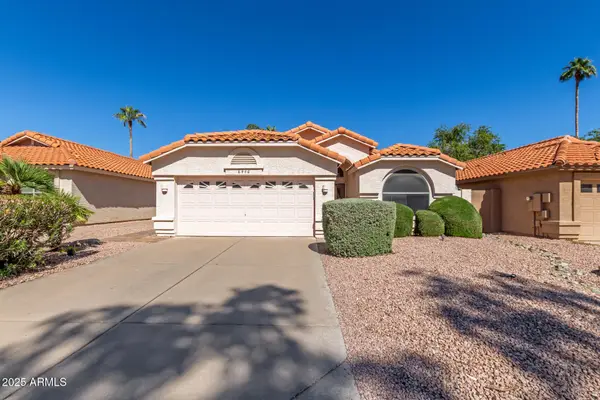 $600,000Active2 beds 2 baths1,526 sq. ft.
$600,000Active2 beds 2 baths1,526 sq. ft.8906 E Windrose Drive, Scottsdale, AZ 85260
MLS# 6935959Listed by: TRELORA REALTY - New
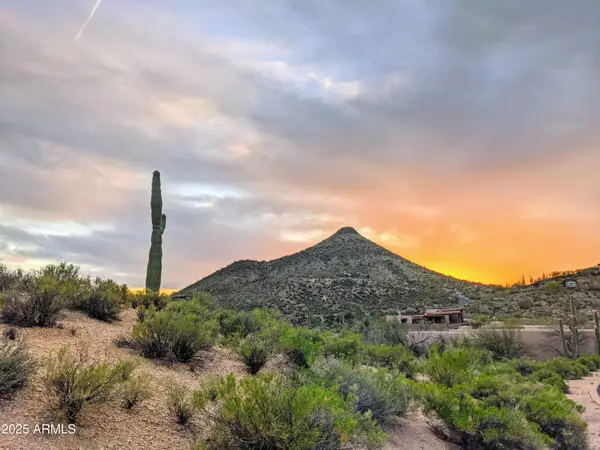 $969,000Active0.67 Acres
$969,000Active0.67 Acres39586 N 98th Way #9, Scottsdale, AZ 85262
MLS# 6935963Listed by: RUSS LYON SOTHEBY'S INTERNATIONAL REALTY - New
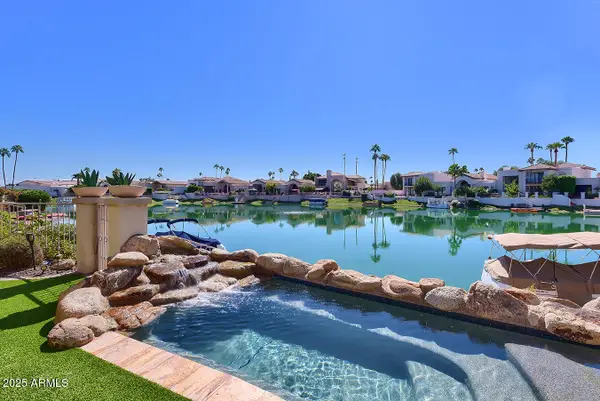 $1,589,000Active2 beds 2 baths1,916 sq. ft.
$1,589,000Active2 beds 2 baths1,916 sq. ft.10109 E Bayview Drive, Scottsdale, AZ 85258
MLS# 6935950Listed by: REALTY ONE GROUP - New
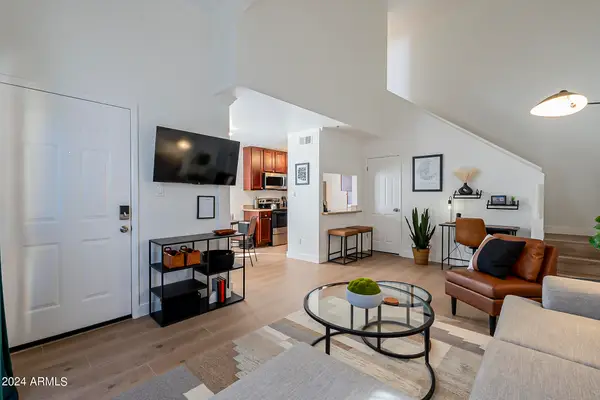 $285,000Active2 beds 1 baths962 sq. ft.
$285,000Active2 beds 1 baths962 sq. ft.3600 N Hayden Road #3410, Scottsdale, AZ 85251
MLS# 6935935Listed by: DESERT VALLEY REAL ESTATE - New
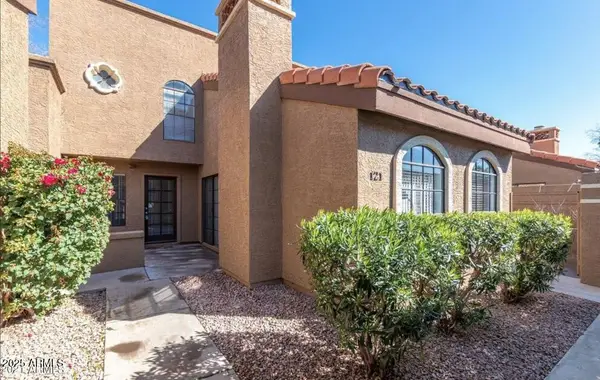 $399,900Active2 beds 2 baths1,533 sq. ft.
$399,900Active2 beds 2 baths1,533 sq. ft.6945 E Cochise Road #121, Paradise Valley, AZ 85253
MLS# 6935911Listed by: RE/MAX EXCALIBUR - New
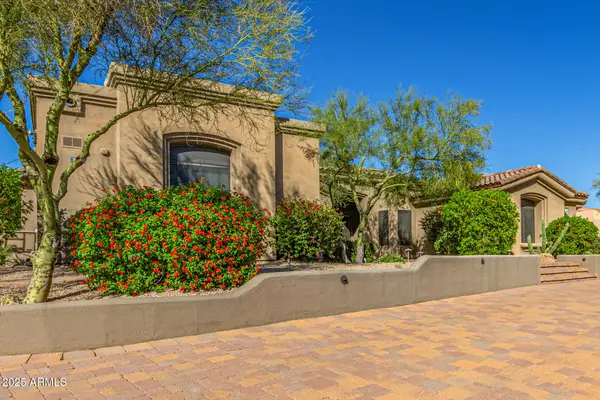 $2,149,000Active5 beds 4 baths3,680 sq. ft.
$2,149,000Active5 beds 4 baths3,680 sq. ft.7872 E Camino Real Lane, Scottsdale, AZ 85255
MLS# 6935913Listed by: AZ FLAT FEE - New
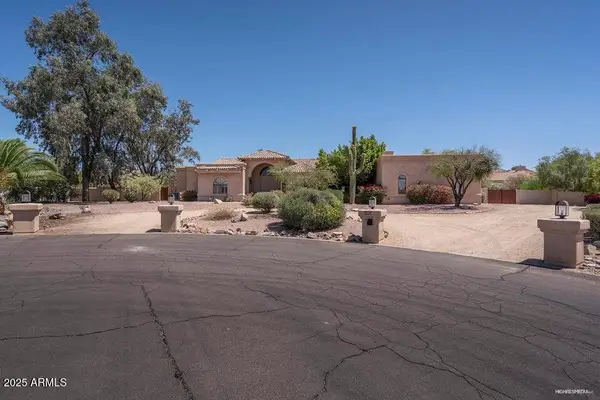 $2,390,000Active4 beds 4 baths3,611 sq. ft.
$2,390,000Active4 beds 4 baths3,611 sq. ft.11975 N 107th Street, Scottsdale, AZ 85259
MLS# 6935875Listed by: REALTY ONE GROUP - New
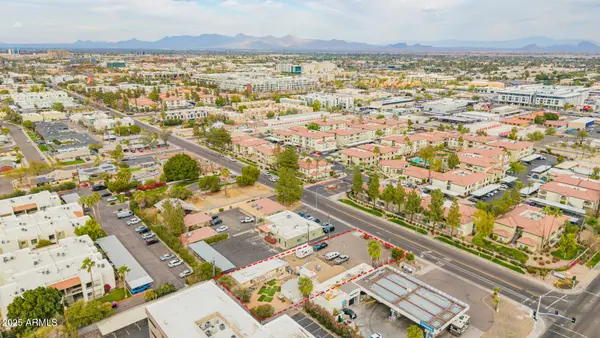 $699,000Active0.36 Acres
$699,000Active0.36 Acres2916 N 70th Street #6, Scottsdale, AZ 85251
MLS# 6935822Listed by: CALL REALTY, INC. - New
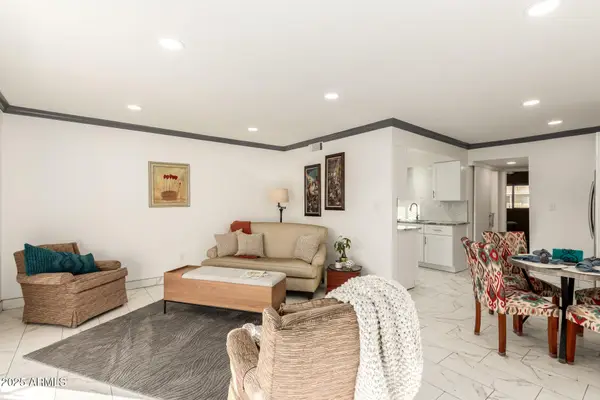 $245,000Active1 beds 1 baths690 sq. ft.
$245,000Active1 beds 1 baths690 sq. ft.7436 E Chaparral Road #B232, Scottsdale, AZ 85250
MLS# 6935799Listed by: WEST USA REALTY - New
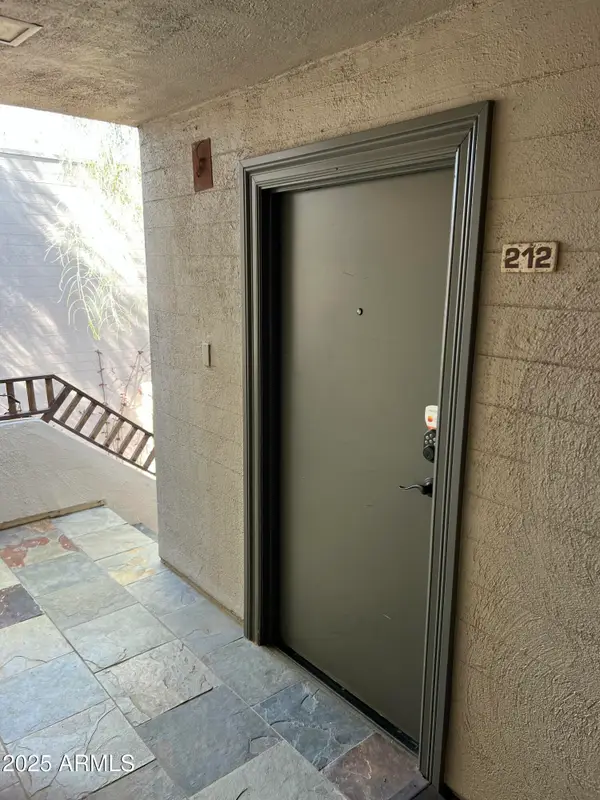 $355,500Active2 beds 2 baths1,010 sq. ft.
$355,500Active2 beds 2 baths1,010 sq. ft.4120 N 78th Street #212, Scottsdale, AZ 85251
MLS# 6935762Listed by: EPL REALTY GROUP, LLC
