7246 E Camino Salida Del Sol --, Scottsdale, AZ 85266
Local realty services provided by:ERA Four Feathers Realty, L.C.
7246 E Camino Salida Del Sol --,Scottsdale, AZ 85266
$979,000
- 3 Beds
- 2 Baths
- 2,150 sq. ft.
- Townhouse
- Active
Listed by: holly lane
Office: my home group real estate
MLS#:6947973
Source:ARMLS
Price summary
- Price:$979,000
- Price per sq. ft.:$455.35
- Monthly HOA dues:$292
About this home
Experience effortless desert living in this beautiful single-level home with a coveted floor plan in the gated 55+ community of Scottsdale Heights. Enter through a striking wrought-iron front door that brightens the entry. The open great room flows into a spacious kitchen with a massive granite island, gas cooktop, double ovens, and walk-in pantry. Tile flooring runs throughout, and the perfectly functional floor plan offers ample storage plus a separate wing for two guest rooms and a bath. The primary suite includes a double vanity and expanded walk-in closet. A multi-panel pocket slider opens to a private backyard with built-in BBQ.
Community amenities include a heated pool and spa, pickleball, dog park, and a short walk to grocery, gym, and Ashler Hills Park.
Contact an agent
Home facts
- Year built:2021
- Listing ID #:6947973
- Updated:February 20, 2026 at 04:31 AM
Rooms and interior
- Bedrooms:3
- Total bathrooms:2
- Full bathrooms:2
- Living area:2,150 sq. ft.
Heating and cooling
- Cooling:Heat Pump
- Heating:Natural Gas
Structure and exterior
- Year built:2021
- Building area:2,150 sq. ft.
- Lot area:0.11 Acres
Schools
- High school:Cactus Shadows High School
- Middle school:Sonoran Trails Middle School
- Elementary school:Lone Mountain Elementary School
Utilities
- Water:City Water
Finances and disclosures
- Price:$979,000
- Price per sq. ft.:$455.35
- Tax amount:$1,663 (2024)
New listings near 7246 E Camino Salida Del Sol --
- New
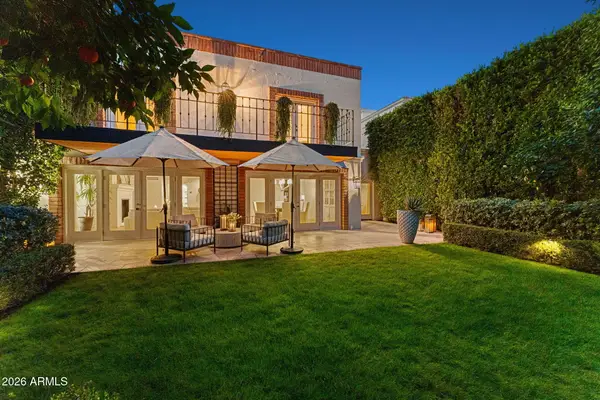 $2,590,000Active3 beds 4 baths3,566 sq. ft.
$2,590,000Active3 beds 4 baths3,566 sq. ft.6701 N Scottsdale Road #34, Scottsdale, AZ 85250
MLS# 6987152Listed by: APEX RESIDENTIAL - New
 $835,000Active3 beds 2 baths2,722 sq. ft.
$835,000Active3 beds 2 baths2,722 sq. ft.7302 E Rose Lane, Scottsdale, AZ 85250
MLS# 6987166Listed by: KEY SELECT REAL ESTATE - New
 $312,900Active2 beds 2 baths917 sq. ft.
$312,900Active2 beds 2 baths917 sq. ft.8625 E Belleview Place #1150, Scottsdale, AZ 85257
MLS# 6987130Listed by: HOMESMART - New
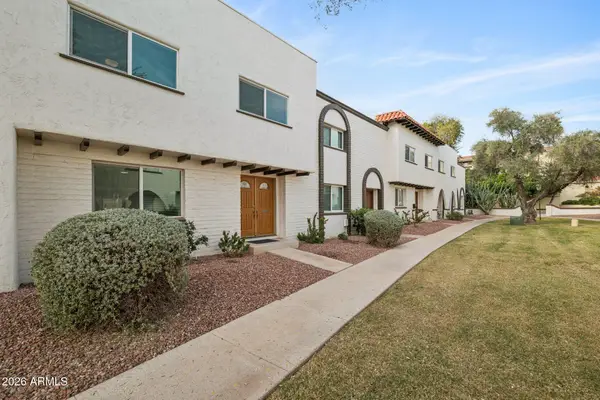 $519,000Active3 beds 3 baths1,704 sq. ft.
$519,000Active3 beds 3 baths1,704 sq. ft.4209 N Miller Road, Scottsdale, AZ 85251
MLS# 6987078Listed by: RETSY - New
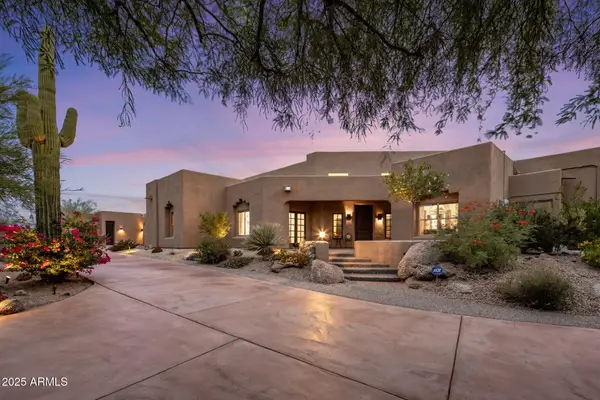 $2,295,000Active5 beds 5 baths5,278 sq. ft.
$2,295,000Active5 beds 5 baths5,278 sq. ft.8400 E Dixileta Drive #147, Scottsdale, AZ 85266
MLS# 6987096Listed by: COMPASS - New
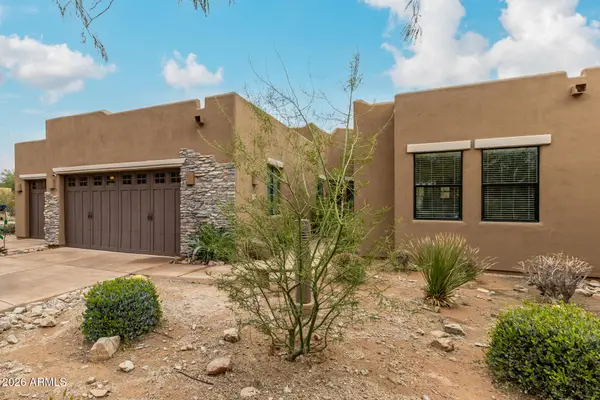 $940,000Active3 beds 4 baths2,285 sq. ft.
$940,000Active3 beds 4 baths2,285 sq. ft.13300 E Via Linda -- #1031, Scottsdale, AZ 85259
MLS# 6987001Listed by: REALTY ONE GROUP - New
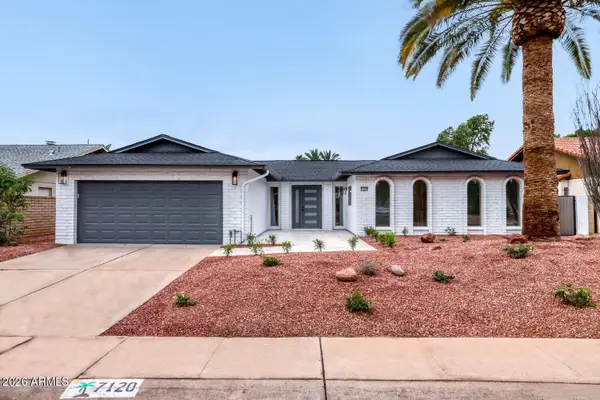 $1,199,000Active3 beds 2 baths2,085 sq. ft.
$1,199,000Active3 beds 2 baths2,085 sq. ft.7120 N Via De La Sendero --, Scottsdale, AZ 85258
MLS# 6986917Listed by: EXP REALTY - New
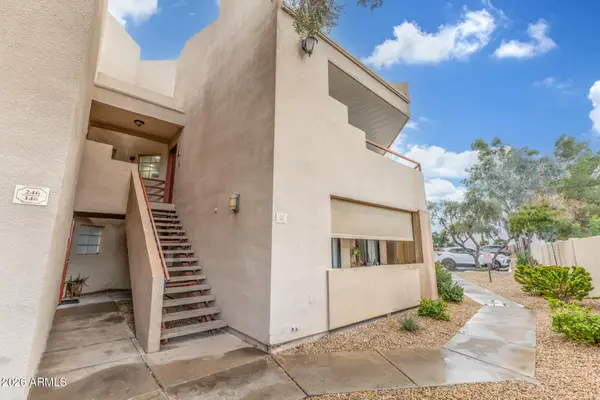 $265,000Active1 beds 1 baths680 sq. ft.
$265,000Active1 beds 1 baths680 sq. ft.4850 E Desert Cove Avenue #247, Scottsdale, AZ 85254
MLS# 6986966Listed by: MY HOME GROUP REAL ESTATE - New
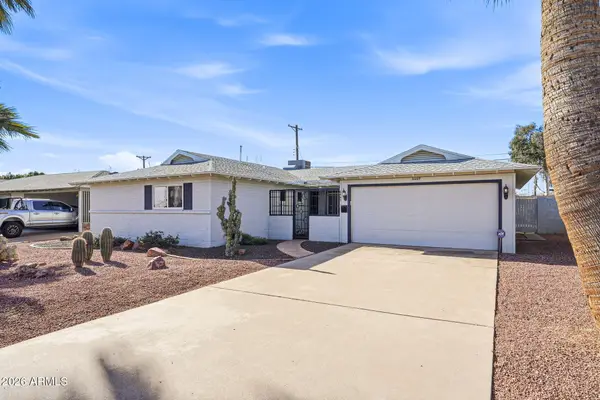 $599,999Active3 beds 2 baths1,504 sq. ft.
$599,999Active3 beds 2 baths1,504 sq. ft.6449 E Vernon Avenue, Scottsdale, AZ 85257
MLS# 6986864Listed by: HOMESMART - New
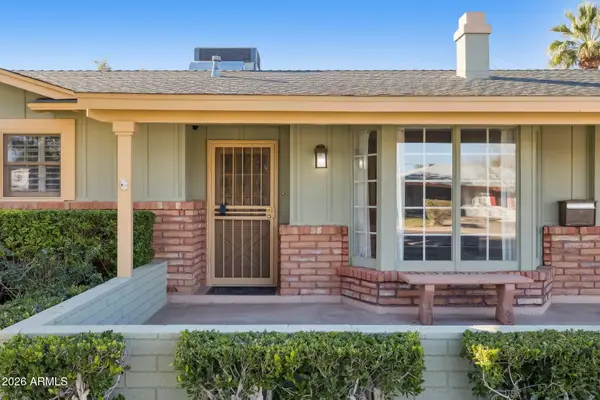 $569,900Active3 beds 2 baths1,602 sq. ft.
$569,900Active3 beds 2 baths1,602 sq. ft.8111 E Monterey Way, Scottsdale, AZ 85251
MLS# 6986896Listed by: SUCCESS PROPERTY BROKERS

