7256 E Calle Primera Vista --, Scottsdale, AZ 85266
Local realty services provided by:HUNT Real Estate ERA
7256 E Calle Primera Vista --,Scottsdale, AZ 85266
$949,500
- 2 Beds
- 3 Baths
- 2,093 sq. ft.
- Single family
- Pending
Upcoming open houses
- Sat, Jan 1011:00 am - 02:00 pm
Listed by: bruce woods
Office: coldwell banker realty
MLS#:6930027
Source:ARMLS
Price summary
- Price:$949,500
- Price per sq. ft.:$453.66
- Monthly HOA dues:$292
About this home
Luxury 2BR + Den in Scottsdale Heights 55+ Gated Community. Built in 2021, this single-story 2-ensuites + den/ BR#3 , 2.5-bath home offers upscale living in the private, gated community of Scottsdale Heights in North Scottsdale. Enjoy an open floor plan with 12' ceilings, wood flooring throughout, and a chef's gourmet kitchen featuring Monogram stainless steel appliances, quartz countertops, double ovens, a large island, and breakfast bar.
The spacious primary suite includes a double vanity, walk-in shower, and oversized walk-in closet. Step outside through sliding doors to a private backyard with new turf, pavers, and mountain views. Community amenities include a heated pool, jacuzzi, bocce ball and pickleball courts, full dog park, and professionally maintained front yards. Convenien located near Summit Shopping Center, golf courses, and scenic walking, biking, and hiking trails. Move-in ready and a must-see!
Contact an agent
Home facts
- Year built:2021
- Listing ID #:6930027
- Updated:December 17, 2025 at 08:04 PM
Rooms and interior
- Bedrooms:2
- Total bathrooms:3
- Full bathrooms:2
- Half bathrooms:1
- Living area:2,093 sq. ft.
Heating and cooling
- Cooling:Ceiling Fan(s), Programmable Thermostat
- Heating:Electric
Structure and exterior
- Year built:2021
- Building area:2,093 sq. ft.
- Lot area:0.11 Acres
Schools
- High school:Cactus Shadows High School
- Middle school:Sonoran Trails Middle School
- Elementary school:Lone Mountain Elementary School
Utilities
- Water:City Water
Finances and disclosures
- Price:$949,500
- Price per sq. ft.:$453.66
- Tax amount:$1,902 (2024)
New listings near 7256 E Calle Primera Vista --
- Open Sat, 10am to 2pmNew
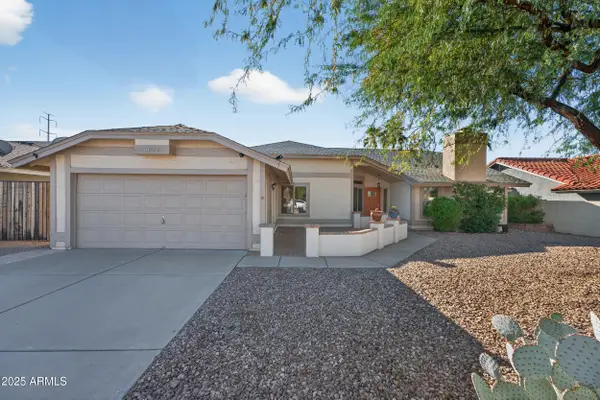 $769,000Active4 beds 2 baths2,010 sq. ft.
$769,000Active4 beds 2 baths2,010 sq. ft.10877 E Becker Lane, Scottsdale, AZ 85259
MLS# 6959413Listed by: REALTY ONE GROUP - New
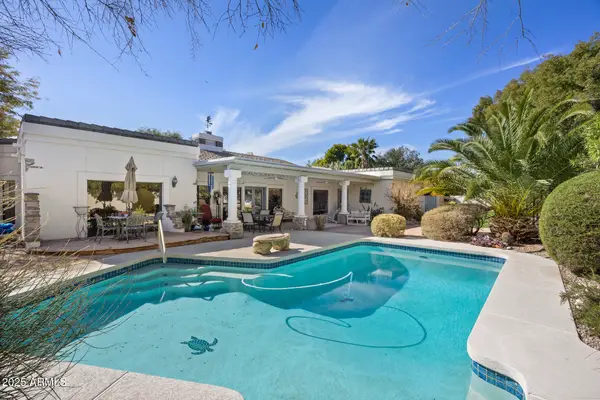 $1,495,000Active4 beds 4 baths3,436 sq. ft.
$1,495,000Active4 beds 4 baths3,436 sq. ft.5478 E Oakhurst Way, Scottsdale, AZ 85254
MLS# 6959409Listed by: REALTY EXECUTIVES ARIZONA TERRITORY - New
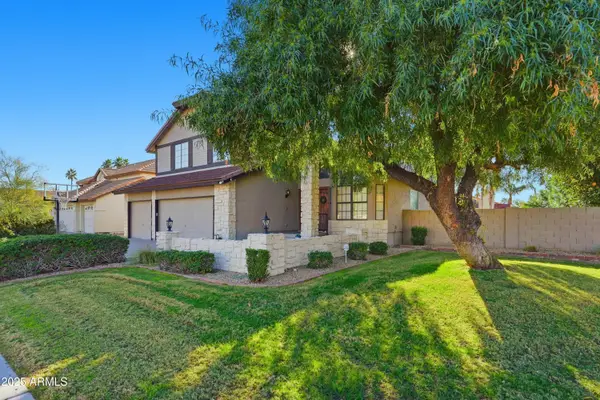 $1,349,000Active5 beds 3 baths3,339 sq. ft.
$1,349,000Active5 beds 3 baths3,339 sq. ft.5613 E Angela Drive, Scottsdale, AZ 85254
MLS# 6959391Listed by: COLDWELL BANKER REALTY - New
 $1,800,000Active3.05 Acres
$1,800,000Active3.05 Acres10725 E Pinnacle Peak Road #7, Scottsdale, AZ 85255
MLS# 6959228Listed by: BERKSHIRE HATHAWAY HOMESERVICES ARIZONA PROPERTIES - New
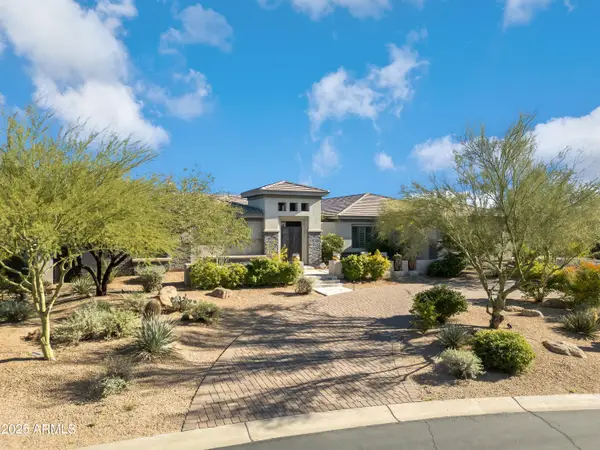 $1,990,000Active5 beds 5 baths4,947 sq. ft.
$1,990,000Active5 beds 5 baths4,947 sq. ft.27897 N 71st Street, Scottsdale, AZ 85266
MLS# 6959259Listed by: EXP REALTY - Open Sat, 10am to 2pmNew
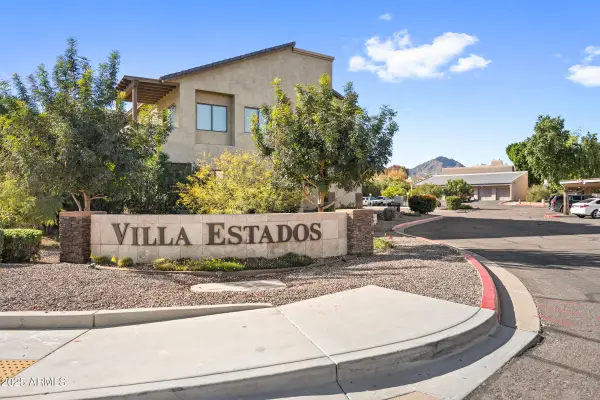 $699,000Active3 beds 2 baths2,405 sq. ft.
$699,000Active3 beds 2 baths2,405 sq. ft.5998 N 78th Street #2002, Scottsdale, AZ 85250
MLS# 6959162Listed by: LIMITLESS REAL ESTATE 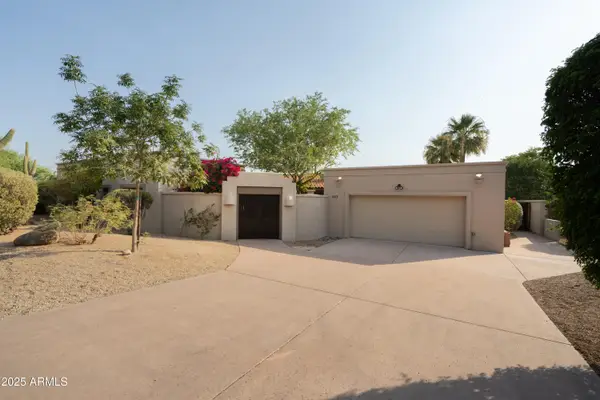 $1,850,000Pending4 beds 5 baths
$1,850,000Pending4 beds 5 baths8401 E Vista Del Lago --, Scottsdale, AZ 85255
MLS# 6959111Listed by: THE AVE COLLECTIVE- New
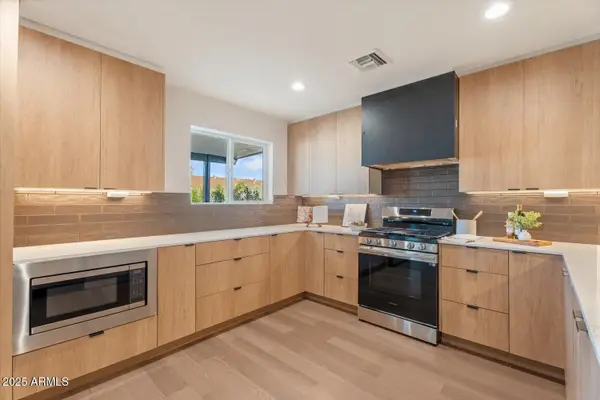 $1,150,000Active4 beds 3 baths2,294 sq. ft.
$1,150,000Active4 beds 3 baths2,294 sq. ft.8408 E Rancho Vista Drive, Scottsdale, AZ 85251
MLS# 6959112Listed by: EXP REALTY  $2,000,000Pending1.41 Acres
$2,000,000Pending1.41 Acres40790 N 94th Street #272, Scottsdale, AZ 85262
MLS# 6959145Listed by: RUSS LYON SOTHEBY'S INTERNATIONAL REALTY- New
 $350,000Active2 beds 1 baths924 sq. ft.
$350,000Active2 beds 1 baths924 sq. ft.15095 N Thompson Peak Parkway #1095, Scottsdale, AZ 85260
MLS# 6959148Listed by: EXP REALTY
