7256 E Visao Drive, Scottsdale, AZ 85266
Local realty services provided by:ERA Brokers Consolidated
Listed by: derrick j brissette, ashley brissette
Office: serhant.
MLS#:6940064
Source:ARMLS
Price summary
- Price:$985,000
About this home
Nestled in the sought-after guard-gated community of Bellasera, this beautiful 3-bedroom, 3-bath residence blends refined finishes, serene outdoor living, and captivating Black Mountain views. The 1,706-sq-ft main home features 2 bedrooms, 2 bathrooms, and a separate office, while a 225-sq-ft detached casita offers the perfect guest suite or workspace, complete with a maple Murphy bed, wet bar, refrigerator, and full bath. Inside, timeless elegance meets modern design — with Durango travertine, Cifre Spanish porcelain tile, Hansgrohe fixtures, and Caesarstone quartz countertops throughout. The primary suite is a private retreat, featuring travertine surfaces, a wheelchair-accessible shower, and a solid teak vanity. French doors open to a shaded garden oasis. Positioned on an expansive lot of nearly one-third acre, the property invites endless possibilities - from designing a custom pool to expanding an ultimate outdoor escape. It's backdrop of natural washes and open desert ensures both privacy and picturesque Arizona vistas.
Recent upgrades include: a new roof and kitchen skylight (2025), new HVAC systems for both the main home (2025) and casita (2021), fresh interior and exterior paint (2023), updated lighting in all rooms (2021), custom shutters (2024), epoxy garage floor (2021), and new courtyard/walkway pavers (2023).
As a Bellasera resident, you'll enjoy access to resort-style amenities: tennis and pickleball courts, a fitness center, lap pool and spa, media room, walking trails, and a dog park all within minutes of world-class golf, hiking, dining, and shopping. Experience the best of North Scottsdale living where luxury, nature, and community come together.
Contact an agent
Home facts
- Year built:1997
- Listing ID #:6940064
- Updated:January 09, 2026 at 10:06 AM
Rooms and interior
- Bedrooms:3
- Total bathrooms:3
- Full bathrooms:3
Heating and cooling
- Cooling:Ceiling Fan(s)
- Heating:Natural Gas
Structure and exterior
- Year built:1997
- Lot area:0.29 Acres
Schools
- High school:Cactus Shadows High School
- Middle school:Sonoran Trails Middle School
- Elementary school:Lone Mountain Elementary School
Utilities
- Water:City Water
Finances and disclosures
- Price:$985,000
- Tax amount:$2,757
New listings near 7256 E Visao Drive
- New
 $729,950Active3 beds 2 baths2,023 sq. ft.
$729,950Active3 beds 2 baths2,023 sq. ft.7345 E Rovey Avenue, Scottsdale, AZ 85250
MLS# 6965689Listed by: THE MARICOPA GROUP REAL ESTATE - New
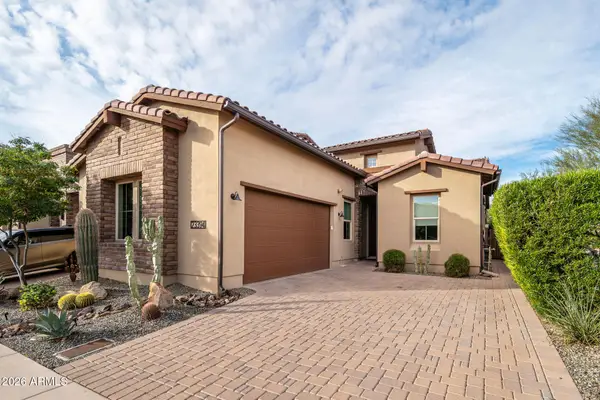 $1,175,000Active2 beds 3 baths2,113 sq. ft.
$1,175,000Active2 beds 3 baths2,113 sq. ft.23394 N 75th Street, Scottsdale, AZ 85255
MLS# 6965651Listed by: REALTY ONE GROUP - New
 $1,595,000Active4 beds 3 baths2,806 sq. ft.
$1,595,000Active4 beds 3 baths2,806 sq. ft.20720 N 74th Street, Scottsdale, AZ 85255
MLS# 6965659Listed by: DELEX REALTY - New
 $26,000Active2 beds 2 baths1,440 sq. ft.
$26,000Active2 beds 2 baths1,440 sq. ft.8780 E Mckellips Road #494, Scottsdale, AZ 85257
MLS# 6965635Listed by: BARNETT REALTY - New
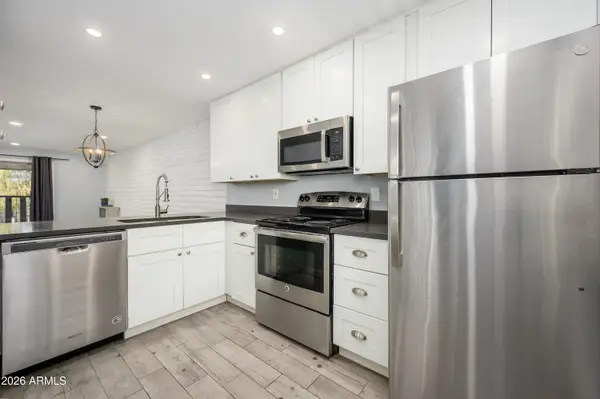 $319,000Active2 beds 2 baths960 sq. ft.
$319,000Active2 beds 2 baths960 sq. ft.4354 N 82nd Street #259, Scottsdale, AZ 85251
MLS# 6965644Listed by: HOMESMART - New
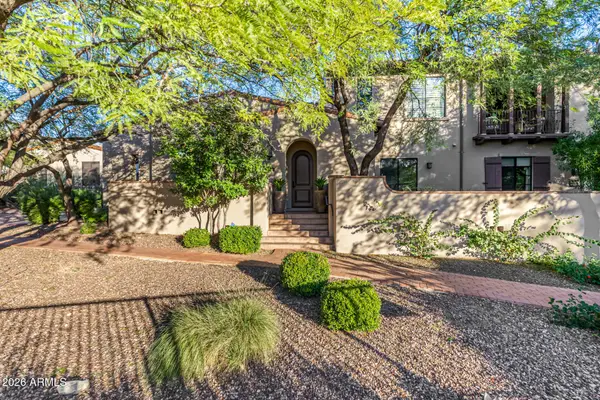 $1,000,000Active3 beds 3 baths2,430 sq. ft.
$1,000,000Active3 beds 3 baths2,430 sq. ft.18650 N Thompson Peak Parkway #1027, Scottsdale, AZ 85255
MLS# 6965580Listed by: EXP REALTY - New
 $499,000Active3 beds 3 baths1,491 sq. ft.
$499,000Active3 beds 3 baths1,491 sq. ft.11011 N 92nd Street #1098, Scottsdale, AZ 85260
MLS# 6965592Listed by: COLDWELL BANKER REALTY - New
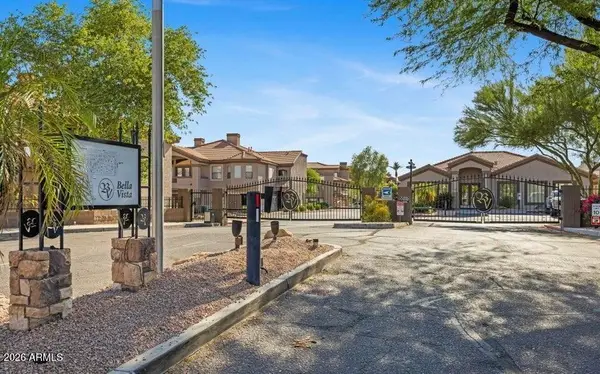 $459,000Active2 beds 2 baths1,338 sq. ft.
$459,000Active2 beds 2 baths1,338 sq. ft.14000 N 94th Street #1059, Scottsdale, AZ 85260
MLS# 6965596Listed by: MY HOME GROUP REAL ESTATE - New
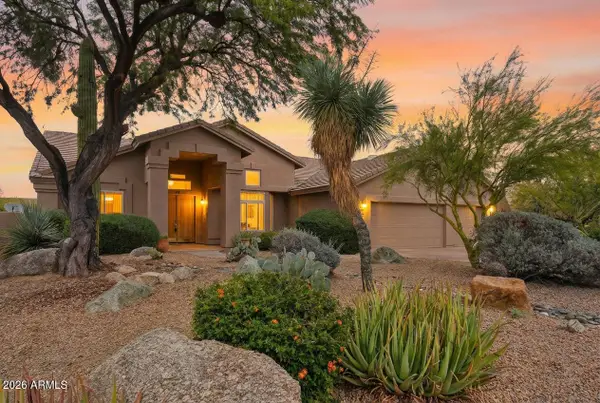 $1,050,000Active3 beds 2 baths2,439 sq. ft.
$1,050,000Active3 beds 2 baths2,439 sq. ft.9684 E Skinner Drive, Scottsdale, AZ 85262
MLS# 6965378Listed by: EXP REALTY - New
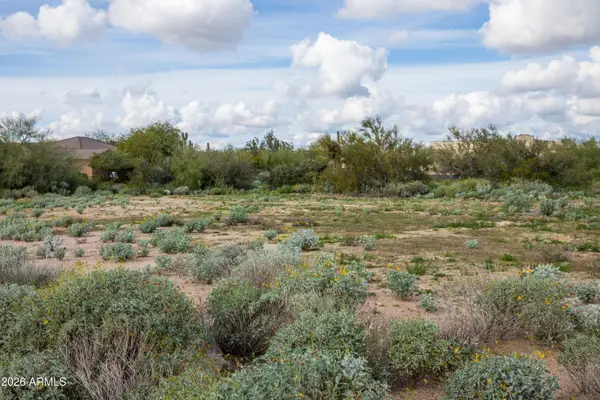 $375,000Active1.02 Acres
$375,000Active1.02 Acres6382 E Calle De Mandel Drive #'-', Scottsdale, AZ 85266
MLS# 6965407Listed by: COMPASS
