7300 E Earll Drive #1012, Scottsdale, AZ 85251
Local realty services provided by:ERA Four Feathers Realty, L.C.
7300 E Earll Drive #1012,Scottsdale, AZ 85251
$615,000
- 2 Beds
- 3 Baths
- - sq. ft.
- Condominium
- Pending
Listed by: brooke casady
Office: homesmart
MLS#:6961767
Source:ARMLS
Price summary
- Price:$615,000
About this home
This beautiful 2-bedroom unit is ready for you to move in and enjoy! Check out the harmonious open floor plan, enhanced with hardwood flooring, large windows, and a perfectly matched neutral palette throughout. Spotless kitchen boasts plenty of white cabinetry, recessed lighting, subway tile backsplash, stainless steel appliances, a prep island with a breakfast bar, and sleek quartz counters. Rest and rejuvenation await in the romantic primary bedroom, complete with direct outdoor access, an ensuite with dual sinks, and a walk-in closet. Don't miss the stacked washer & dryer! Unwind under the covered patio while sipping your favorite beverage.
Contact an agent
Home facts
- Year built:2018
- Listing ID #:6961767
- Updated:December 31, 2025 at 10:06 AM
Rooms and interior
- Bedrooms:2
- Total bathrooms:3
- Full bathrooms:2
- Half bathrooms:1
Heating and cooling
- Heating:Electric
Structure and exterior
- Year built:2018
- Lot area:0.04 Acres
Schools
- High school:Saguaro High School
- Middle school:Mohave Middle School
- Elementary school:Navajo Elementary School
Utilities
- Water:City Water
Finances and disclosures
- Price:$615,000
- Tax amount:$2,961
New listings near 7300 E Earll Drive #1012
- New
 $750,000Active3 beds 2 baths2,598 sq. ft.
$750,000Active3 beds 2 baths2,598 sq. ft.7207 E Solano Drive, Scottsdale, AZ 85250
MLS# 6961948Listed by: AH PROPERTIES - New
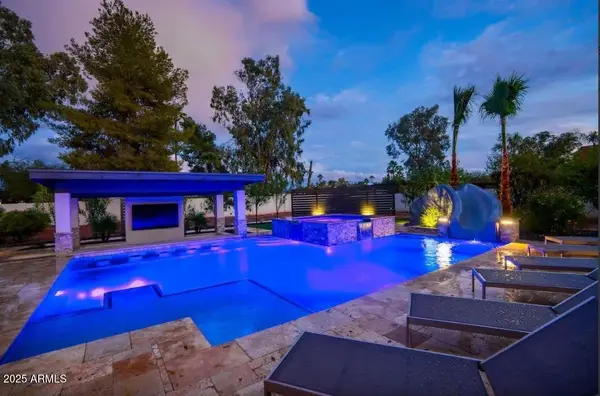 $1,595,000Active7 beds 3 baths2,150 sq. ft.
$1,595,000Active7 beds 3 baths2,150 sq. ft.13015 N 62nd Street, Scottsdale, AZ 85254
MLS# 6961953Listed by: REALTY ONE GROUP - New
 $795,000Active1.05 Acres
$795,000Active1.05 Acres9156 E Happy Hollow Drive #155, Scottsdale, AZ 85262
MLS# 6961961Listed by: RUSS LYON SOTHEBY'S INTERNATIONAL REALTY - Open Fri, 11am to 3pmNew
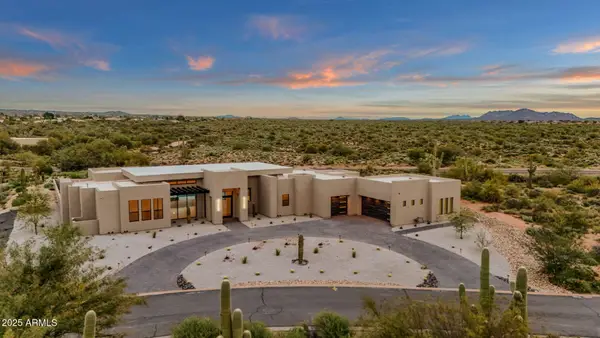 $2,807,845Active4 beds 5 baths3,819 sq. ft.
$2,807,845Active4 beds 5 baths3,819 sq. ft.35891 N 87th Way, Scottsdale, AZ 85266
MLS# 6961888Listed by: REAL BROKER - New
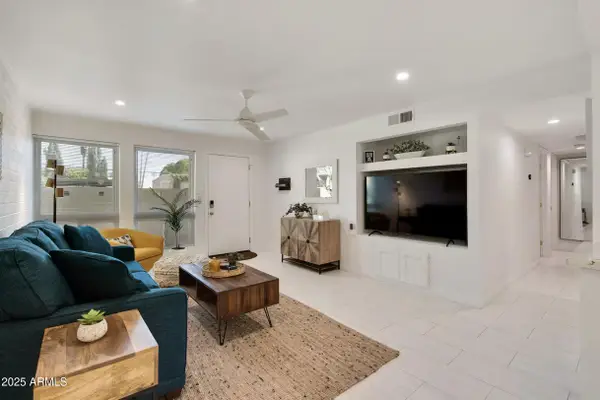 $394,900Active2 beds 2 baths999 sq. ft.
$394,900Active2 beds 2 baths999 sq. ft.4917 N 73rd Street #15, Scottsdale, AZ 85251
MLS# 6961903Listed by: DELEX REALTY - New
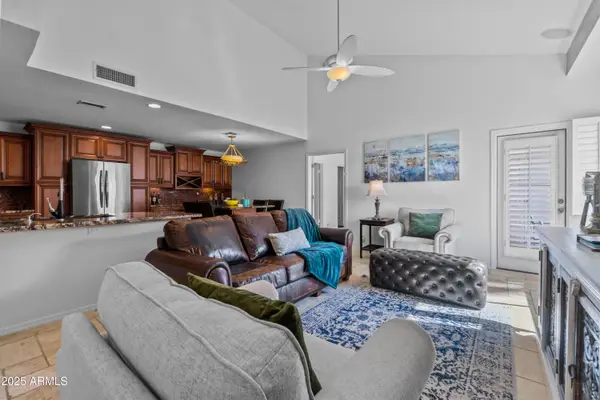 $389,900Active2 beds 2 baths1,125 sq. ft.
$389,900Active2 beds 2 baths1,125 sq. ft.9708 E Via Linda -- #2328, Scottsdale, AZ 85258
MLS# 6961825Listed by: EXP REALTY - New
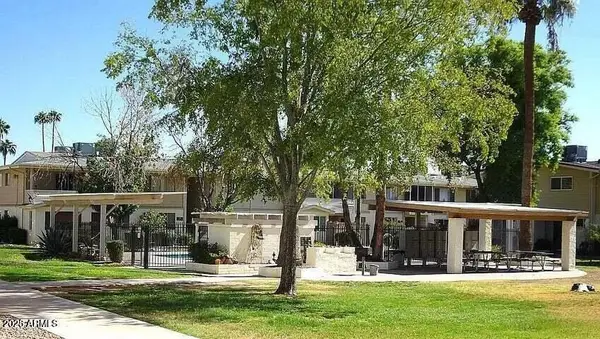 $155,000Active2 beds 1 baths888 sq. ft.
$155,000Active2 beds 1 baths888 sq. ft.8211 E Garfield Street #J219, Scottsdale, AZ 85257
MLS# 6961845Listed by: UNITED SOUTHWEST REALTY - New
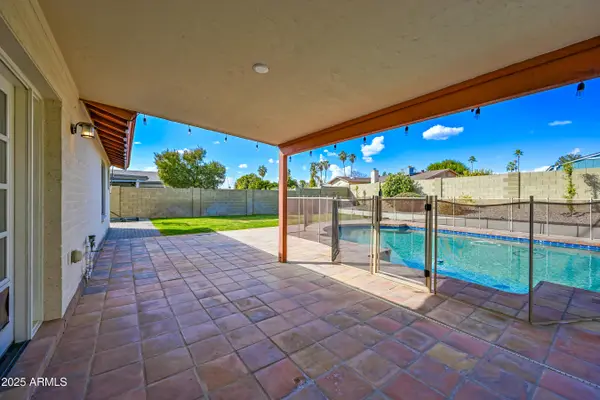 $725,000Active3 beds 2 baths1,506 sq. ft.
$725,000Active3 beds 2 baths1,506 sq. ft.5924 E Everett Drive, Scottsdale, AZ 85254
MLS# 6961730Listed by: WEST USA REALTY - New
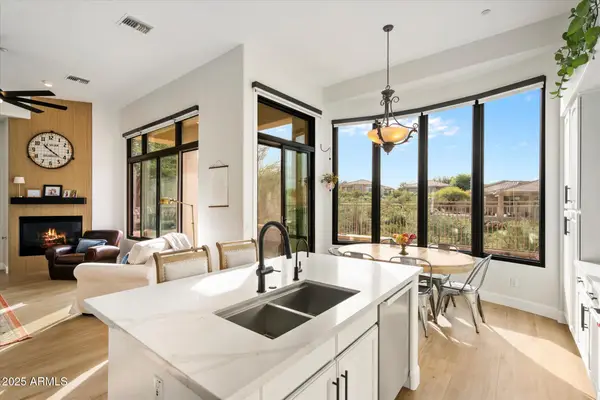 $1,550,000Active4 beds 5 baths2,823 sq. ft.
$1,550,000Active4 beds 5 baths2,823 sq. ft.10747 E Greenway Road, Scottsdale, AZ 85255
MLS# 6961662Listed by: RE/MAX FINE PROPERTIES - New
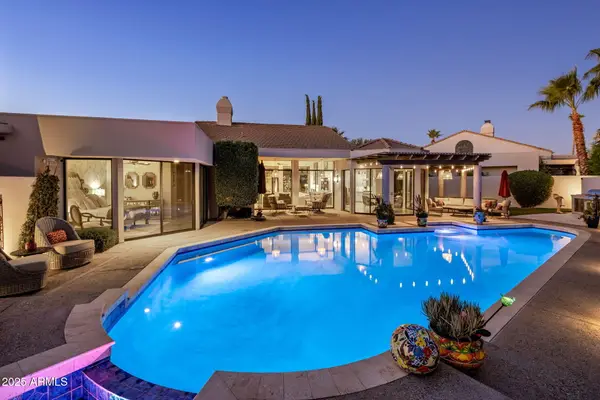 $1,995,000Active3 beds 3 baths2,986 sq. ft.
$1,995,000Active3 beds 3 baths2,986 sq. ft.8549 E Vista Del Lago --, Scottsdale, AZ 85255
MLS# 6961678Listed by: HOMESMART
