7380 E Arlington Road, Scottsdale, AZ 85250
Local realty services provided by:ERA Brokers Consolidated
7380 E Arlington Road,Scottsdale, AZ 85250
$785,000
- 3 Beds
- 2 Baths
- 1,842 sq. ft.
- Single family
- Active
Listed by:caroline van arsdalecvanarsdale@silverleaf.com
Office:silverleaf realty
MLS#:6922310
Source:ARMLS
Price summary
- Price:$785,000
- Price per sq. ft.:$426.17
- Monthly HOA dues:$385
About this home
Perfectly situated in the heart of Scottsdale, this beautifully remodeled single-level 3BD/2BA home offers both convenience and privacy within a lush, gated community. Just minutes from Old Town, Fashion Square, and the Hayden Greenbelt, the location is unmatched. The light-filled open layout boasts soaring ceilings, hardwood floors, a cozy fireplace, and French doors leading to a private covered patio. The chef's kitchen showcases quartz countertops, a large island, and stainless appliances. The primary suite is a true retreat with a freestanding soaking tub, oversized shower, and custom walk-in closet. Two additional bedrooms provide versatility for guests or a home office. A spacious laundry room and 2-car garage add everyday convenience. Community amenities include a heated pool, spa, tennis courts, and manicured green spaces. Tucked at the end of a quiet street, this home offers privacy, security, and the ideal setting for lock-and-leave living or year-round enjoyment.
*See document tab for list of owner improvements.
Contact an agent
Home facts
- Year built:1984
- Listing ID #:6922310
- Updated:September 20, 2025 at 02:57 PM
Rooms and interior
- Bedrooms:3
- Total bathrooms:2
- Full bathrooms:2
- Living area:1,842 sq. ft.
Heating and cooling
- Cooling:Ceiling Fan(s)
- Heating:Electric
Structure and exterior
- Year built:1984
- Building area:1,842 sq. ft.
- Lot area:0.1 Acres
Schools
- High school:Saguaro High School
- Middle school:Mohave Middle School
- Elementary school:Kiva Elementary School
Utilities
- Water:Private Water Company
- Sewer:Sewer in & Connected
Finances and disclosures
- Price:$785,000
- Price per sq. ft.:$426.17
- Tax amount:$1,869 (2024)
New listings near 7380 E Arlington Road
- New
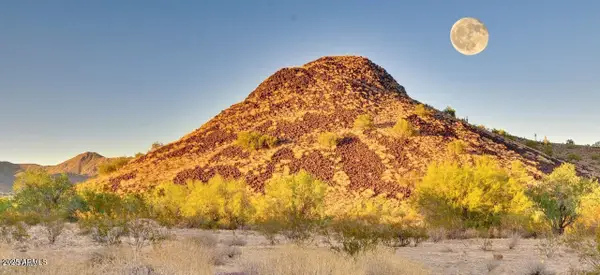 $599,000Active5 Acres
$599,000Active5 Acres13214 E Mountain View Road #47 A and B, Scottsdale, AZ 85259
MLS# 6924484Listed by: WALT DANLEY LOCAL LUXURY CHRISTIE'S INTERNATIONAL REAL ESTATE - New
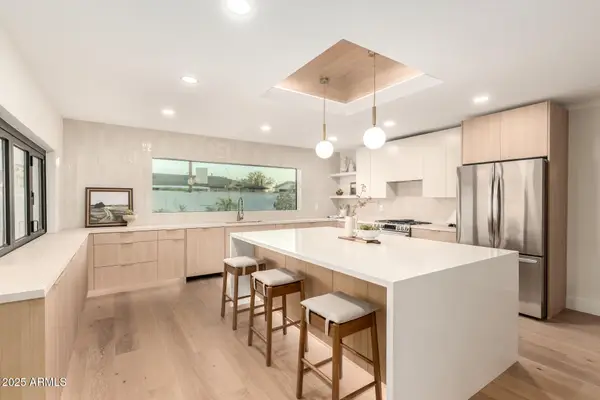 $1,350,000Active3 beds 2 baths2,223 sq. ft.
$1,350,000Active3 beds 2 baths2,223 sq. ft.5829 E Windsor Avenue, Scottsdale, AZ 85257
MLS# 6924519Listed by: HOMESMART - New
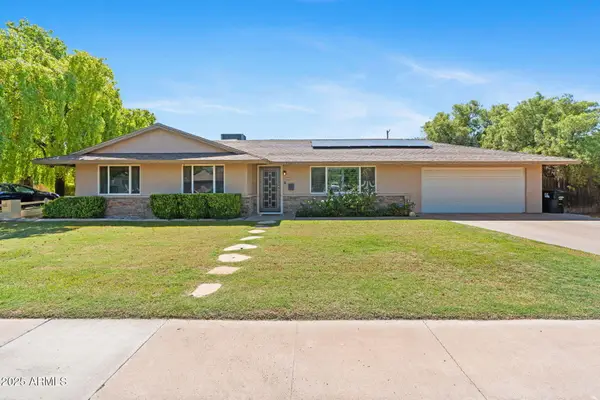 $900,000Active3 beds 2 baths1,591 sq. ft.
$900,000Active3 beds 2 baths1,591 sq. ft.6231 E Monterey Way, Scottsdale, AZ 85251
MLS# 6924406Listed by: RETSY - New
 $1,165,000Active4 beds 2 baths1,648 sq. ft.
$1,165,000Active4 beds 2 baths1,648 sq. ft.13402 N Hayden Road, Scottsdale, AZ 85260
MLS# 6924421Listed by: HOME AMERICA REALTY - New
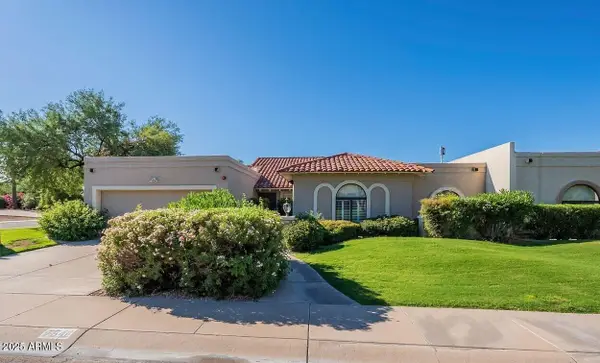 $860,000Active3 beds 2 baths2,466 sq. ft.
$860,000Active3 beds 2 baths2,466 sq. ft.7541 E Becker Lane, Scottsdale, AZ 85260
MLS# 6924465Listed by: COLDWELL BANKER REALTY - New
 $1,745,000Active3 beds 4 baths3,629 sq. ft.
$1,745,000Active3 beds 4 baths3,629 sq. ft.7500 E Mccormick Parkway #78, Scottsdale, AZ 85258
MLS# 6924380Listed by: THE BROKERY - New
 $250,000Active1 beds 1 baths680 sq. ft.
$250,000Active1 beds 1 baths680 sq. ft.5877 N Granite Reef Road #2212, Scottsdale, AZ 85250
MLS# 6924388Listed by: FATHOM REALTY ELITE - New
 $5,000,000Active4 beds 5 baths6,144 sq. ft.
$5,000,000Active4 beds 5 baths6,144 sq. ft.11301 E Mariola Way, Scottsdale, AZ 85262
MLS# 6924370Listed by: RUSS LYON SOTHEBY'S INTERNATIONAL REALTY - New
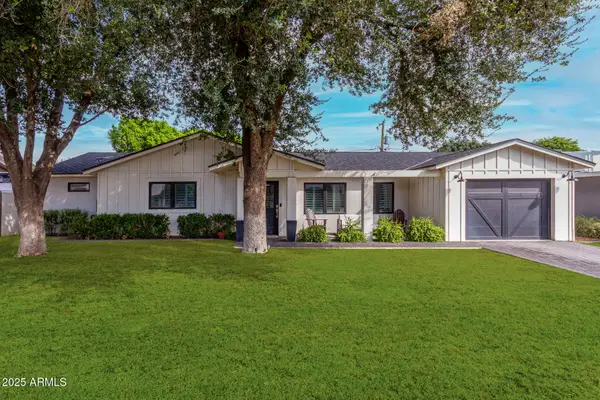 $1,275,000Active3 beds 3 baths2,059 sq. ft.
$1,275,000Active3 beds 3 baths2,059 sq. ft.6822 E 6th Street, Scottsdale, AZ 85251
MLS# 6924303Listed by: THE ARROW AGENCY - New
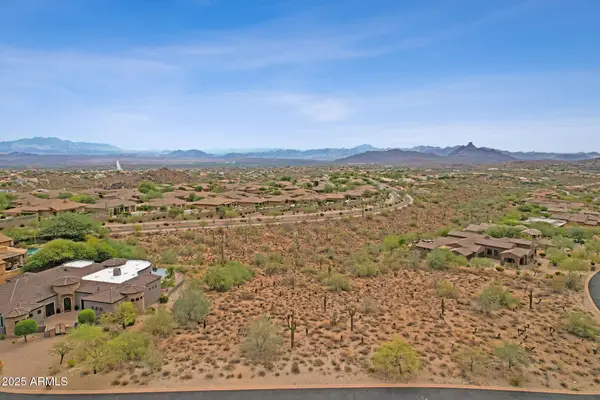 $535,000Active0.97 Acres
$535,000Active0.97 Acres12387 N Cloud Crest Trail #63, Fountain Hills, AZ 85268
MLS# 6924293Listed by: MCO REALTY
