7407 E Fillmore Street, Scottsdale, AZ 85257
Local realty services provided by:ERA Four Feathers Realty, L.C.
7407 E Fillmore Street,Scottsdale, AZ 85257
$624,900
- 3 Beds
- 3 Baths
- 1,750 sq. ft.
- Single family
- Pending
Listed by: ariana parry, ardra m hansen
Office: the brokery
MLS#:6883841
Source:ARMLS
Price summary
- Price:$624,900
- Price per sq. ft.:$357.09
About this home
A true architectural standout, this redeveloped, nature-infused oasis. It's framed by a well-designed starter landscape, complete with full irrigation and lighting, a turf yard. The home's black exterior delivers a bold statement, softened by warm vertical wood fajillas.
Designed and built by The Coveted Group, whose founder, Derrick Grahn, was instrumental in shaping the iconic Flora Farms in Los Cabos, this 3-bed 2.5-bath residence embodies a rare blend of organic elegance and modern restraint. Every element is intentional: a five-foot portal window framing one of the most distinctive natural landscapes in the area, seamless indoor-outdoor transitions, custom white oak cabinetry, Mediterranean-style micro-cement finishes, and resort-style bathrooms with teak and river rock shower floors. Massive gallery-height interior doors amplify the home's openness and modern aesthetic.
Additional highlights include a spacious walk-in closet, a hidden bookshelf entry, a long quartz kitchen island and dual faucet 48-inch sink. Vertical-slat privacy fencing that delivers both visual drama and refined seclusion.
A deeply unexpected fusion of architecture and nature, set against an urban Scottsdale backdropdistinct, elevated, and unforgettable.
Contact an agent
Home facts
- Year built:1961
- Listing ID #:6883841
- Updated:February 14, 2026 at 03:34 PM
Rooms and interior
- Bedrooms:3
- Total bathrooms:3
- Full bathrooms:2
- Half bathrooms:1
- Living area:1,750 sq. ft.
Heating and cooling
- Heating:Natural Gas
Structure and exterior
- Year built:1961
- Building area:1,750 sq. ft.
- Lot area:0.14 Acres
Schools
- High school:Coronado High School
- Middle school:Tonalea Middle School
- Elementary school:Yavapai Elementary School
Utilities
- Water:City Water
Finances and disclosures
- Price:$624,900
- Price per sq. ft.:$357.09
- Tax amount:$1,692 (2024)
New listings near 7407 E Fillmore Street
- New
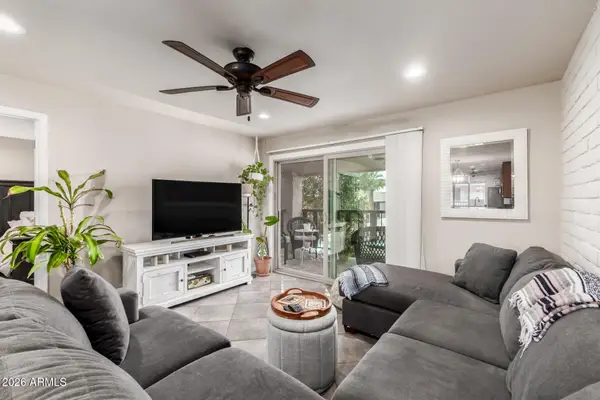 $304,900Active2 beds 2 baths960 sq. ft.
$304,900Active2 beds 2 baths960 sq. ft.4354 N 82nd Street #215, Scottsdale, AZ 85251
MLS# 6984634Listed by: HOMESMART - New
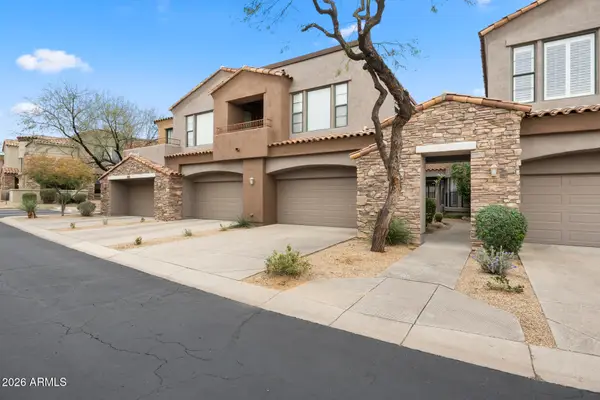 $675,000Active3 beds 2 baths1,795 sq. ft.
$675,000Active3 beds 2 baths1,795 sq. ft.19550 N Grayhawk Drive #2063, Scottsdale, AZ 85255
MLS# 6984640Listed by: REAL BROKER - New
 $299,900Active2 beds 2 baths960 sq. ft.
$299,900Active2 beds 2 baths960 sq. ft.4354 N 82nd Street #178, Scottsdale, AZ 85251
MLS# 6984591Listed by: RETSY - New
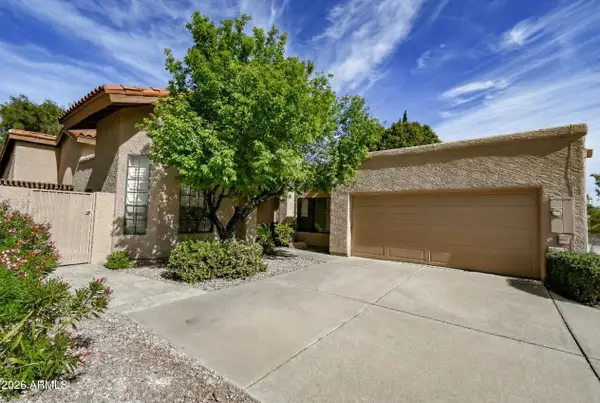 $649,900Active2 beds 2 baths1,883 sq. ft.
$649,900Active2 beds 2 baths1,883 sq. ft.5518 E Paradise Drive, Scottsdale, AZ 85254
MLS# 6984607Listed by: HOMESMART 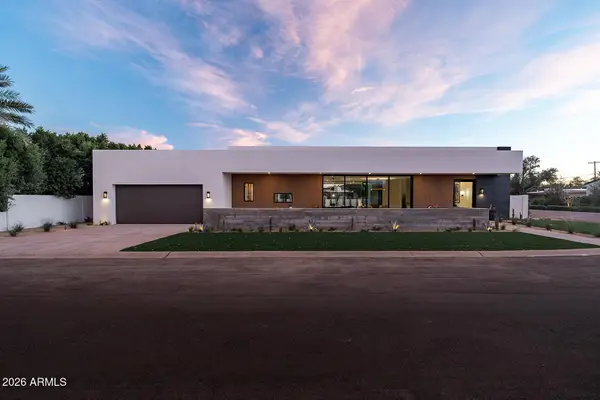 $3,550,000Pending4 beds 4 baths3,429 sq. ft.
$3,550,000Pending4 beds 4 baths3,429 sq. ft.7017 E Orange Blossom Lane, Paradise Valley, AZ 85253
MLS# 6984475Listed by: RETSY $885,000Pending2 beds 3 baths1,570 sq. ft.
$885,000Pending2 beds 3 baths1,570 sq. ft.19360 N 73rd Way #1010, Scottsdale, AZ 85255
MLS# 6984500Listed by: CAMBRIDGE PROPERTIES- New
 $779,000Active5 beds 3 baths1,734 sq. ft.
$779,000Active5 beds 3 baths1,734 sq. ft.925 N 79th Street, Scottsdale, AZ 85257
MLS# 6984374Listed by: WEST USA REALTY - New
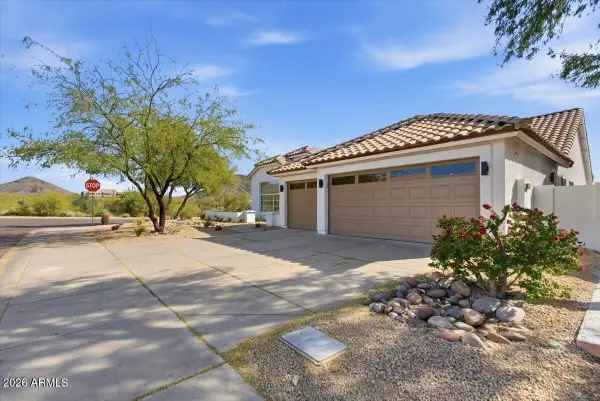 $1,230,000Active4 beds 2 baths2,038 sq. ft.
$1,230,000Active4 beds 2 baths2,038 sq. ft.12955 E Sahuaro Drive, Scottsdale, AZ 85259
MLS# 6984380Listed by: EASY STREET OFFERS ARIZONA LLC - New
 $995,000Active4 beds 2 baths2,097 sq. ft.
$995,000Active4 beds 2 baths2,097 sq. ft.14529 N 99th Street, Scottsdale, AZ 85260
MLS# 6984394Listed by: ARIZONA BEST REAL ESTATE - New
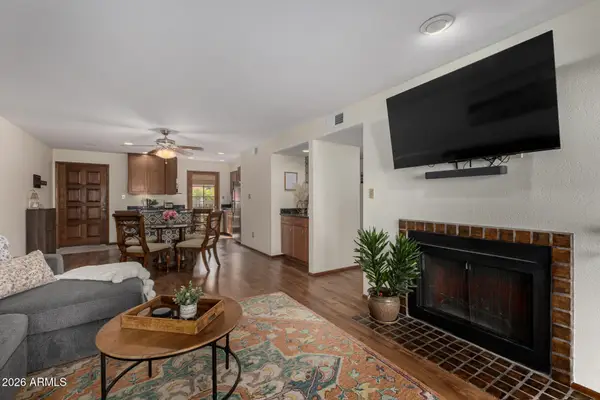 $389,000Active2 beds 2 baths1,171 sq. ft.
$389,000Active2 beds 2 baths1,171 sq. ft.5998 N 78th Street #100, Scottsdale, AZ 85250
MLS# 6984404Listed by: RE/MAX EXCALIBUR

