7411 E Vista Drive, Scottsdale, AZ 85250
Local realty services provided by:ERA Brokers Consolidated
Listed by: jennifer l. wilson
Office: russ lyon sotheby's international realty
MLS#:6903986
Source:ARMLS
Price summary
- Price:$2,595,000
- Price per sq. ft.:$818.61
About this home
Some homes are designed to impress. Others are crafted to be lived in. This one does both effortlessly. Tucked away in the highly desirable enclave of Vista Bonita, just minutes from the vibrance of Old Town Scottsdale, this fully reimagined estate captures the essence of modern desert luxury with an unmistakable warmth that makes you feel instantly at home.
From the moment you arrive, you can sense the difference. Every inch of the 5-bedroom, 4-bathroom property including a casita has been redone with an obsessive attention to detail. All new windows and doors flood the open-concept interiors with natural light, while electronic blinds offer effortless privacy at the touch of a button.
The heart of the home is the chef's kitchen, envisioned by the owner, a seasoned restaurateur. Here, culinary dreams come alive with a full-size Sub-Zero refrigerator, full-size Sub-Zero freezer, Wolf 6-burner gas range with griddle, hidden walk-in pantry with jib door, and bespoke real wood cabinetry all anchored by stunning Taj Mahal granite counters that blend timeless beauty with durability. Every detail has been considered, from the flow of the space to the quality of each finish because it wasn't built for resale, it was built for life.
The split floor plan offers the luxury of space and privacy, with two separate primary suites each a retreat featuring spa-inspired baths and generous walk-in closets. Additional bedrooms provide comfort for family or guests. The casita extends the possibilities, with its own walk-in closet, bath, and built-in refrigerator ideal for a guest suite, home gym, game room, or poolside lounge.
Step outside to an 18,000+ sq ft lot with plenty of space for a sport court where Camelback Mountain rises in the distance. The resurfaced pool, complete with brand-new equipment, invites sun-soaked afternoons and evening swims under starlit skies. This is a home designed not just for living, but for living well where every day feels like a getaway, and every detail whispers luxury.
Contact an agent
Home facts
- Year built:1959
- Listing ID #:6903986
- Updated:February 10, 2026 at 04:06 PM
Rooms and interior
- Bedrooms:5
- Total bathrooms:4
- Full bathrooms:4
- Living area:3,170 sq. ft.
Heating and cooling
- Cooling:Ceiling Fan(s), Mini Split
- Heating:Mini Split, Natural Gas
Structure and exterior
- Year built:1959
- Building area:3,170 sq. ft.
- Lot area:0.42 Acres
Schools
- High school:Saguaro High School
- Middle school:Mohave Middle School
- Elementary school:Kiva Elementary School
Utilities
- Water:City Water
- Sewer:Sewer in & Connected
Finances and disclosures
- Price:$2,595,000
- Price per sq. ft.:$818.61
- Tax amount:$3,263 (2024)
New listings near 7411 E Vista Drive
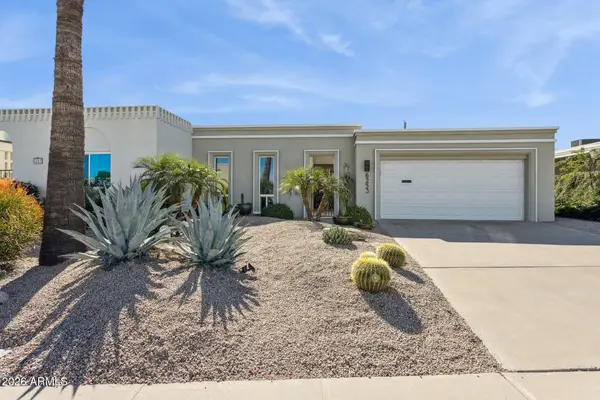 $600,000Pending2 beds 2 baths1,664 sq. ft.
$600,000Pending2 beds 2 baths1,664 sq. ft.6253 E Catalina Drive, Scottsdale, AZ 85251
MLS# 6983746Listed by: HOMESMART- New
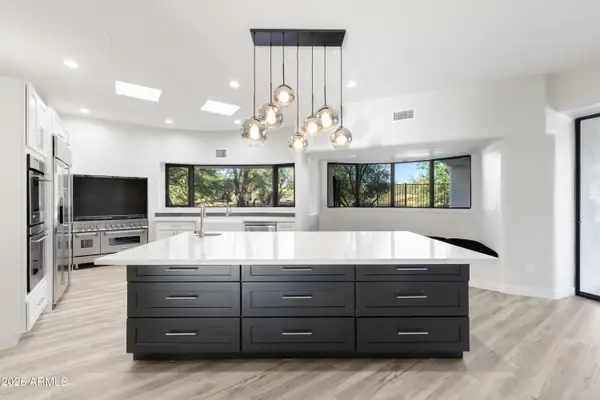 $2,150,000Active4 beds 4 baths4,595 sq. ft.
$2,150,000Active4 beds 4 baths4,595 sq. ft.30600 N Pima Road #58, Scottsdale, AZ 85266
MLS# 6983068Listed by: RE/MAX FINE PROPERTIES - New
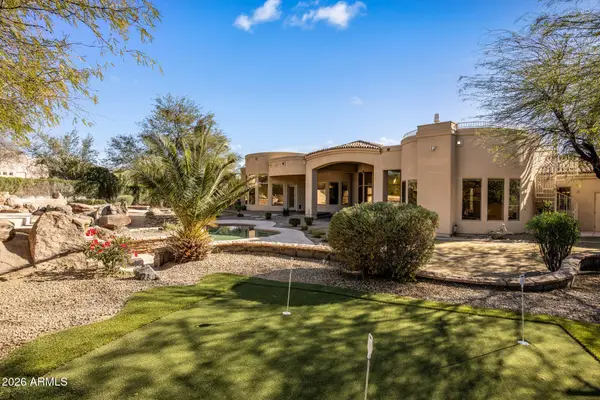 $2,990,000Active5 beds 4 baths5,855 sq. ft.
$2,990,000Active5 beds 4 baths5,855 sq. ft.9310 E Bronco Trail, Scottsdale, AZ 85255
MLS# 6983082Listed by: COMPASS - New
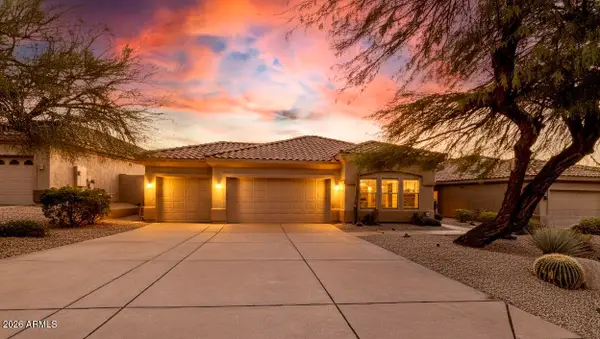 $840,000Active3 beds 2 baths1,767 sq. ft.
$840,000Active3 beds 2 baths1,767 sq. ft.9255 E Whitewing Drive, Scottsdale, AZ 85262
MLS# 6983087Listed by: HOMESMART - New
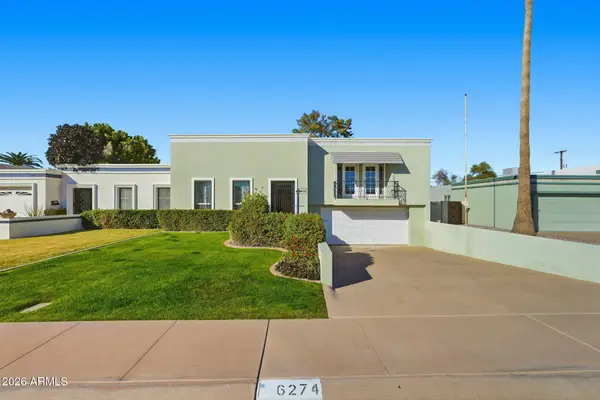 $549,000Active3 beds 2 baths1,692 sq. ft.
$549,000Active3 beds 2 baths1,692 sq. ft.6274 E Avalon Drive, Scottsdale, AZ 85251
MLS# 6982994Listed by: LOCALITY REAL ESTATE - New
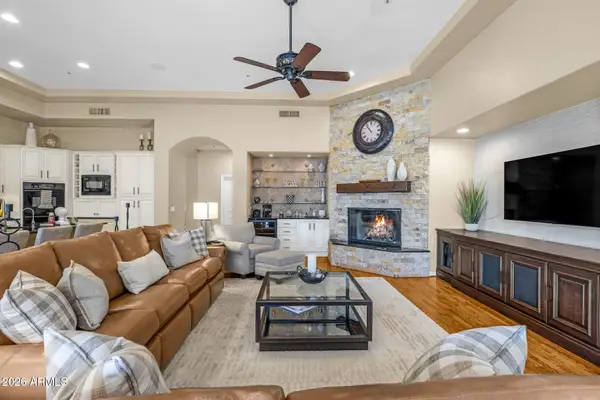 $2,200,000Active5 beds 5 baths4,160 sq. ft.
$2,200,000Active5 beds 5 baths4,160 sq. ft.11433 E Mission Lane, Scottsdale, AZ 85259
MLS# 6982851Listed by: COLDWELL BANKER REALTY - New
 $815,000Active3 beds 2 baths1,841 sq. ft.
$815,000Active3 beds 2 baths1,841 sq. ft.24856 N 74th Place, Scottsdale, AZ 85255
MLS# 6982878Listed by: RUSS LYON SOTHEBY'S INTERNATIONAL REALTY - New
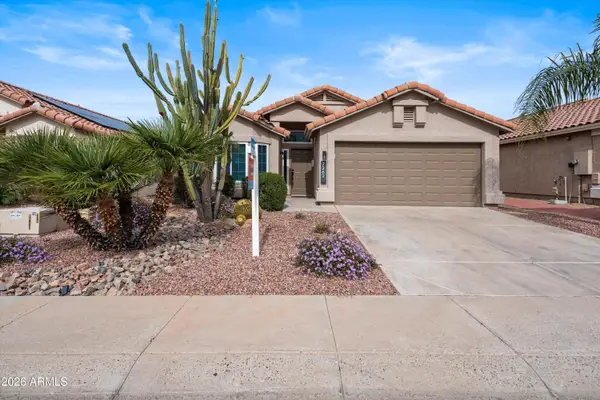 $760,000Active3 beds 2 baths1,527 sq. ft.
$760,000Active3 beds 2 baths1,527 sq. ft.7262 E Camino Del Monte --, Scottsdale, AZ 85255
MLS# 6982892Listed by: AVENUE 3 REALTY, LLC - New
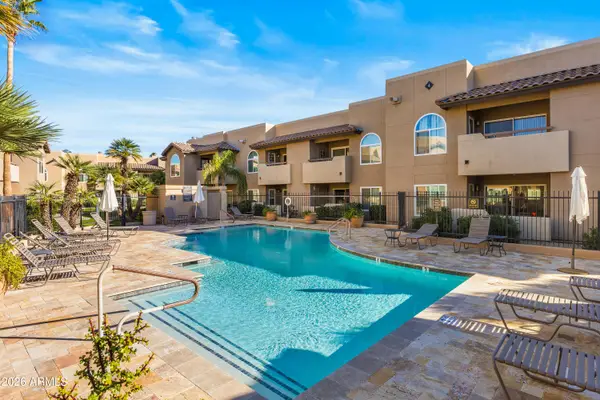 $295,000Active1 beds 1 baths663 sq. ft.
$295,000Active1 beds 1 baths663 sq. ft.9450 E Becker Lane #2044, Scottsdale, AZ 85260
MLS# 6982903Listed by: RE/MAX FINE PROPERTIES - New
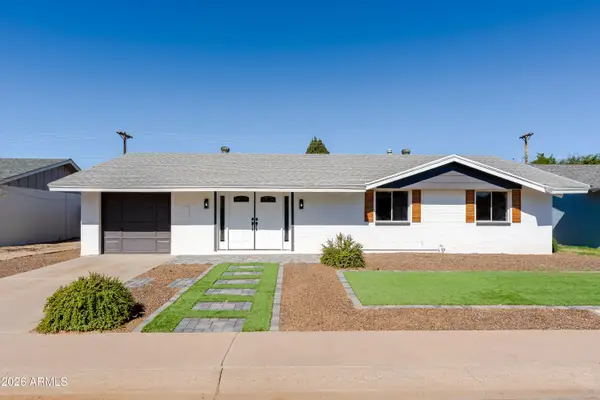 $689,000Active3 beds 2 baths1,693 sq. ft.
$689,000Active3 beds 2 baths1,693 sq. ft.8262 E Monte Vista Road, Scottsdale, AZ 85257
MLS# 6982921Listed by: A.Z. & ASSOCIATES

