7500 E Pontebella Drive, Scottsdale, AZ 85266
Local realty services provided by:HUNT Real Estate ERA
7500 E Pontebella Drive,Scottsdale, AZ 85266
$1,450,000
- 3 Beds
- 3 Baths
- 3,386 sq. ft.
- Single family
- Active
Listed by: tracy van ravensway, reka trune
Office: real broker
MLS#:6955156
Source:ARMLS
Price summary
- Price:$1,450,000
- Price per sq. ft.:$428.23
- Monthly HOA dues:$250
About this home
Tucked behind the gates of one of North Scottsdale's most sought-after communities, welcome to Bellasera, where desert elegance meets luxury living.
Enter into this beautiful residence through the custom iron door to stunning travertine floors with inlay in the foyer. Continue through to the gourmet chef's kitchen, complete with rich wood cabinetry, Wolf appliances of double ovens & gas cooktop, huge island, pantry and wet bar.
The inviting family room is the heart of the home with a gas fireplace, built-ins, and seamless indoor-outdoor flow to the backyard retreat.
The primary suite offers a peaceful escape with a private sitting area with wood floors, spa-style bath with upgraded cabinetry, a tinted glass walk-in shower, dual vanities and huge dual closets
Contact an agent
Home facts
- Year built:2000
- Listing ID #:6955156
- Updated:February 14, 2026 at 03:50 PM
Rooms and interior
- Bedrooms:3
- Total bathrooms:3
- Full bathrooms:2
- Half bathrooms:1
- Living area:3,386 sq. ft.
Heating and cooling
- Cooling:Ceiling Fan(s)
- Heating:Natural Gas
Structure and exterior
- Year built:2000
- Building area:3,386 sq. ft.
- Lot area:0.34 Acres
Schools
- High school:Cactus Shadows High School
- Middle school:Sonoran Trails Middle School
- Elementary school:Lone Mountain Elementary School
Utilities
- Water:City Water
Finances and disclosures
- Price:$1,450,000
- Price per sq. ft.:$428.23
- Tax amount:$3,540 (2024)
New listings near 7500 E Pontebella Drive
- New
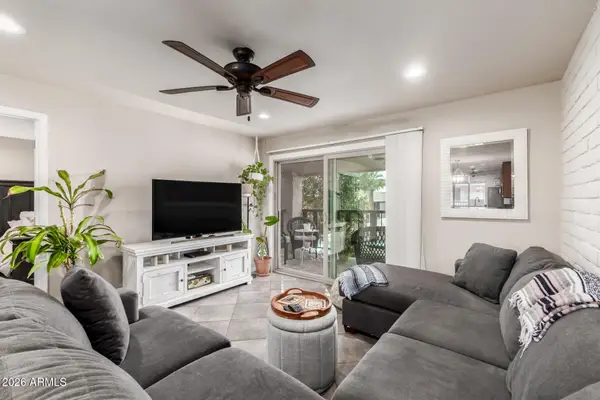 $304,900Active2 beds 2 baths960 sq. ft.
$304,900Active2 beds 2 baths960 sq. ft.4354 N 82nd Street #215, Scottsdale, AZ 85251
MLS# 6984634Listed by: HOMESMART - New
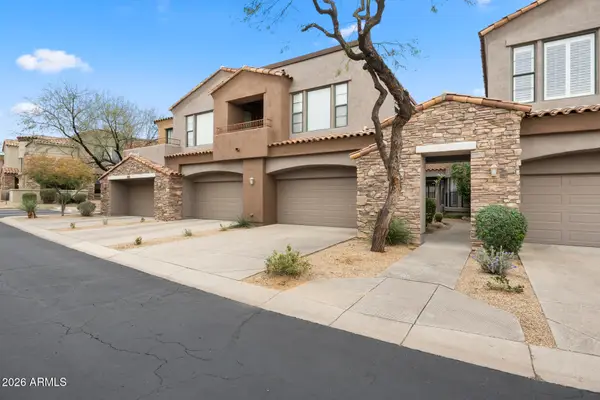 $675,000Active3 beds 2 baths1,795 sq. ft.
$675,000Active3 beds 2 baths1,795 sq. ft.19550 N Grayhawk Drive #2063, Scottsdale, AZ 85255
MLS# 6984640Listed by: REAL BROKER - New
 $299,900Active2 beds 2 baths960 sq. ft.
$299,900Active2 beds 2 baths960 sq. ft.4354 N 82nd Street #178, Scottsdale, AZ 85251
MLS# 6984591Listed by: RETSY - New
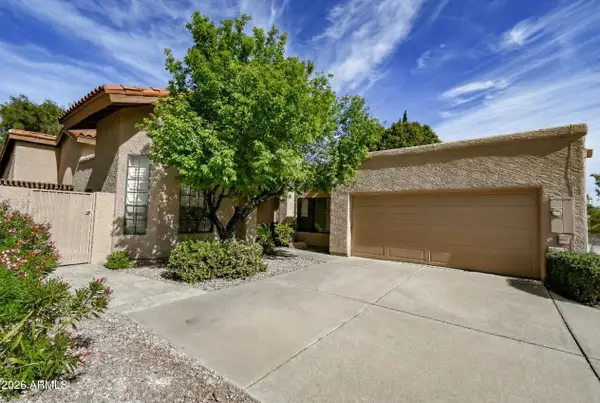 $649,900Active2 beds 2 baths1,883 sq. ft.
$649,900Active2 beds 2 baths1,883 sq. ft.5518 E Paradise Drive, Scottsdale, AZ 85254
MLS# 6984607Listed by: HOMESMART 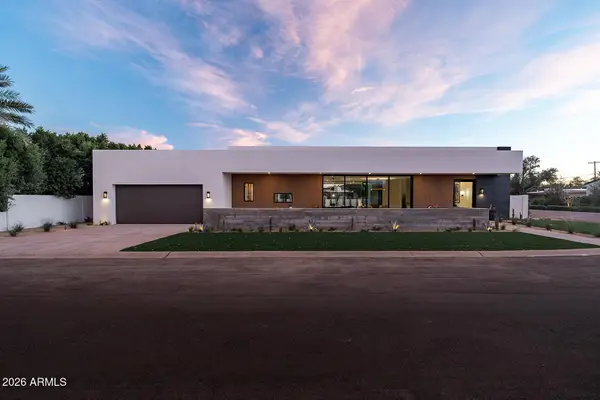 $3,550,000Pending4 beds 4 baths3,429 sq. ft.
$3,550,000Pending4 beds 4 baths3,429 sq. ft.7017 E Orange Blossom Lane, Paradise Valley, AZ 85253
MLS# 6984475Listed by: RETSY $885,000Pending2 beds 3 baths1,570 sq. ft.
$885,000Pending2 beds 3 baths1,570 sq. ft.19360 N 73rd Way #1010, Scottsdale, AZ 85255
MLS# 6984500Listed by: CAMBRIDGE PROPERTIES- New
 $779,000Active5 beds 3 baths1,734 sq. ft.
$779,000Active5 beds 3 baths1,734 sq. ft.925 N 79th Street, Scottsdale, AZ 85257
MLS# 6984374Listed by: WEST USA REALTY - New
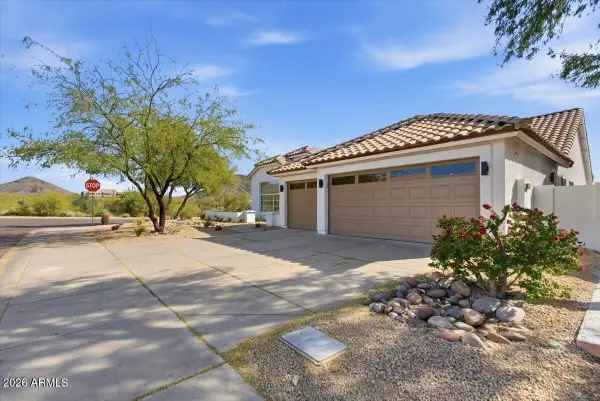 $1,230,000Active4 beds 2 baths2,038 sq. ft.
$1,230,000Active4 beds 2 baths2,038 sq. ft.12955 E Sahuaro Drive, Scottsdale, AZ 85259
MLS# 6984380Listed by: EASY STREET OFFERS ARIZONA LLC - New
 $995,000Active4 beds 2 baths2,097 sq. ft.
$995,000Active4 beds 2 baths2,097 sq. ft.14529 N 99th Street, Scottsdale, AZ 85260
MLS# 6984394Listed by: ARIZONA BEST REAL ESTATE - New
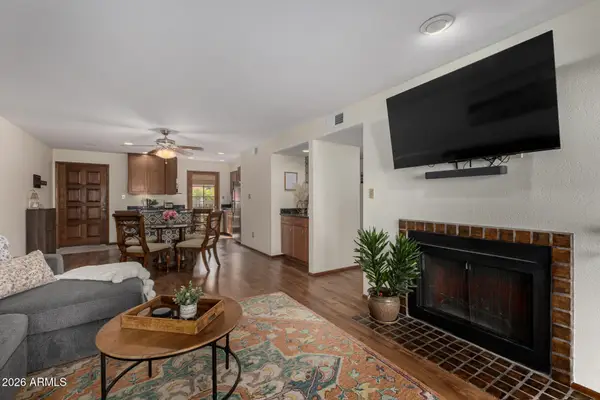 $389,000Active2 beds 2 baths1,171 sq. ft.
$389,000Active2 beds 2 baths1,171 sq. ft.5998 N 78th Street #100, Scottsdale, AZ 85250
MLS# 6984404Listed by: RE/MAX EXCALIBUR

