7538 E Camino Salida Del Sol --, Scottsdale, AZ 85266
Local realty services provided by:ERA Brokers Consolidated
Listed by: scott gaertner
Office: keller williams arizona realty
MLS#:6946510
Source:ARMLS
Price summary
- Price:$1,850,000
- Price per sq. ft.:$563.85
- Monthly HOA dues:$295
About this home
I havent been this excited about a home for a long time. Extraordinary design. Exceptional detail. Each bedroom is a private ensuite retreat and there is a large den, offering comfort and independence rarely found in this price range.This home is a masterclass in craftsmanship, reimagined with designer precision from top to bottom. Every surface, finish, and fixture has been elevated creating an unbelievable update that feels fresh, modern, and timeless all at once. The décor blends modern luxury with refined European details and soft coastal warmth, creating an impeccably curated and coordinated high-end look throughout the home. Set in one of North Scottsdale's most walkable luxury enclaves, this residence is just a sidewalk stroll from restaurants, boutique shopping, and daily conven conveniences yet feels perfectly private the moment you step inside the gates. The floor plan flows wide and open with sophisticated finishes and natural light in every direction. Outside, the living is pure Arizona perfection with multiple patios, covered courtyards, and intimate gathering spaces surrounded by lush desert landscape. This is not just an update. It is a transformation crafted for those who notice the details and appreciate when every one of them is done right.
More About This Home:
Every inch of this home has been elevated with an uncompromising commitment to design and quality. The décor blends modern luxury with refined European detailing and soft coastal warmth, creating an impeccably coordinated, high-end aesthetic throughout.
Design & Finishes All new premium materials inside and out. 8-foot solid wood doors, custom millwork, and hand-laid tile and paver surfaces. Calacatta-style quartz countertops with bold veining and matching slab backsplashes. Custom alder cabinetry with soft-close doors, antique-finish hardware, and deep pull-outs. Designer lighting throughout including sculptural pendants, chandeliers, sconces, and extensive recessed LED illumination. The solid iron front door weigh more than your Tesla!
Kitchen A chef's dream anchored by a 48-inch Monogram/Café series dual-fuel range with pot filler, professional-grade vent hood, and dual JennAir wall ovens. KitchenAid refrigerator and dishwasher, large walk-in pantry, and abundant pull-out storage. Elegant glass-front display cabinets with interior lighting and under-cabinet illumination. Massive center island with waterfall quartz and seating for four, surrounded by functional work zones designed for entertaining.
Living & Architectural Details Wide-open great room plan with designer fireplace surround, wainscoting, and painted brick accent wall. Expansive "wall of glass" along the north side floods the home with natural light. Real 8-foot solid-core wood doors and upgraded trim detail throughout. Integrated sound system with zone control.
Primary Suite Luxurious retreat with coffered ceiling, plantation shutters, and private patio access. Spa-style bath featuring dual raised vanities with quartz counters, marble-surround soaking tub, large walk-in shower, and a designer chandelier as the centerpiece. Custom closet system with built-ins, drawers, and full organization.
Guest Accommodations All bedrooms are ensuite with raised vanities, stone surfaces, and Toto fixtures. Private guest room with its own patio, full bath with travertine surround, copper sink, and direct driveway access for independence and convenience.
Outdoor Living Designed for true Arizona living with five distinct outdoor areas. Front courtyard with private gated entry. Pet-safe covered courtyard with fountain, turf, and overhead lattice. Resort-style backyard with heated spool, boulder waterfall, and stucco privacy fencing. Multiple patios and lounging areas with travertine and hand-laid pavers. Large covered patio with outdoor kitchen and Kiva fireplace for cool evenings. Mature High Sonoran desert landscaping frames every view.
Function & Systems Oversized 3-car garage with epoxy flooring, built-in cabinetry, and rear access door. Central vacuum system, water softener, and sound system throughout. Newer HVAC and roof for peace of mind.
Community Amenities
Gated luxury community offering resort-style amenities in the heart of North Scottsdale. Residents enjoy a fully equipped fitness center with cardio, free weights, and space for classes. Heated community pool and adjacent spa for year-round enjoyment. Shaded Ramada and BBQ area with built-in grills overlooking the desert landscape. Elegant clubhouse with lounge spaces for social events, meetings, or quiet relaxation. Gated entry and monitored access provide exceptional privacy and peace of mind. Beautifully landscaped walking paths wind through desert vegetation and natural boulder outcroppings. Direct access to nearby hiking and biking trails in the Sonoran Desert. Minutes to championship golf at Troon North, Whisper Rock, and other premier courses.
Contact an agent
Home facts
- Year built:2005
- Listing ID #:6946510
- Updated:December 19, 2025 at 04:14 PM
Rooms and interior
- Bedrooms:3
- Total bathrooms:4
- Full bathrooms:3
- Half bathrooms:1
- Living area:3,281 sq. ft.
Heating and cooling
- Cooling:Ceiling Fan(s), Programmable Thermostat
- Heating:Electric
Structure and exterior
- Year built:2005
- Building area:3,281 sq. ft.
- Lot area:0.24 Acres
Schools
- High school:Cactus Shadows High School
- Middle school:Sonoran Trails Middle School
- Elementary school:Black Mountain Elementary School
Utilities
- Water:City Water
- Sewer:Sewer in & Connected
Finances and disclosures
- Price:$1,850,000
- Price per sq. ft.:$563.85
- Tax amount:$3,993 (2024)
New listings near 7538 E Camino Salida Del Sol --
- New
 $675,000Active3 beds 2 baths1,544 sq. ft.
$675,000Active3 beds 2 baths1,544 sq. ft.10030 E Celtic Drive, Scottsdale, AZ 85260
MLS# 6959425Listed by: COMPASS - New
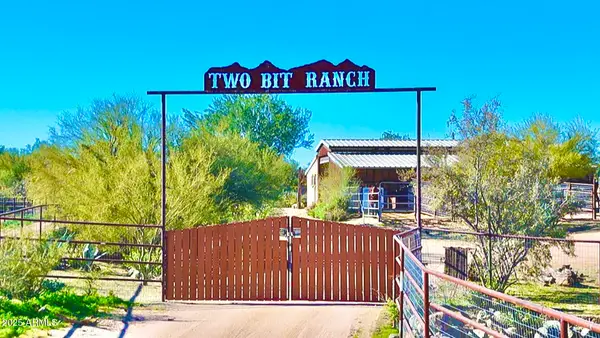 $1,375,000Active4 beds 3 baths2,764 sq. ft.
$1,375,000Active4 beds 3 baths2,764 sq. ft.16206 E Windstone Trail, Scottsdale, AZ 85262
MLS# 6959430Listed by: COLDWELL BANKER REALTY - New
 $1,850,000Active4 beds 3 baths3,142 sq. ft.
$1,850,000Active4 beds 3 baths3,142 sq. ft.11792 E Sand Hills Road, Scottsdale, AZ 85255
MLS# 6959440Listed by: LOCAL LUXURY CHRISTIE'S INTERNATIONAL REAL ESTATE - Open Sat, 10am to 2pmNew
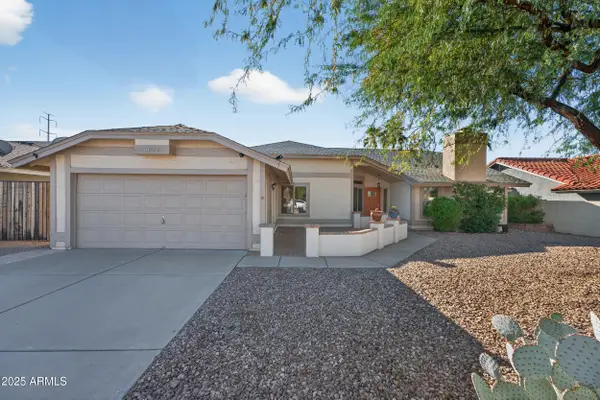 $769,000Active4 beds 2 baths2,010 sq. ft.
$769,000Active4 beds 2 baths2,010 sq. ft.10877 E Becker Lane, Scottsdale, AZ 85259
MLS# 6959413Listed by: REALTY ONE GROUP - New
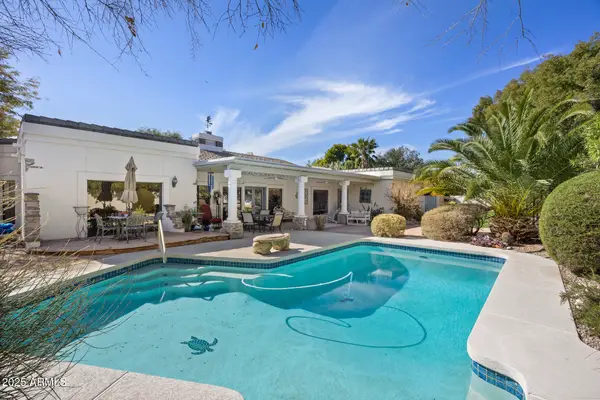 $1,495,000Active4 beds 4 baths3,436 sq. ft.
$1,495,000Active4 beds 4 baths3,436 sq. ft.5478 E Oakhurst Way, Scottsdale, AZ 85254
MLS# 6959409Listed by: REALTY EXECUTIVES ARIZONA TERRITORY - New
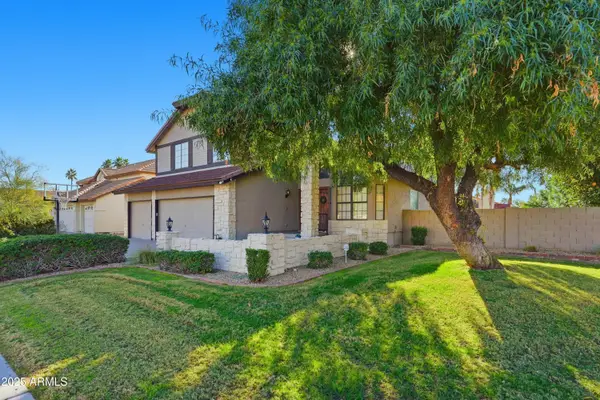 $1,349,000Active5 beds 3 baths3,339 sq. ft.
$1,349,000Active5 beds 3 baths3,339 sq. ft.5613 E Angela Drive, Scottsdale, AZ 85254
MLS# 6959391Listed by: COLDWELL BANKER REALTY - New
 $1,800,000Active3.05 Acres
$1,800,000Active3.05 Acres10725 E Pinnacle Peak Road #7, Scottsdale, AZ 85255
MLS# 6959228Listed by: BERKSHIRE HATHAWAY HOMESERVICES ARIZONA PROPERTIES - New
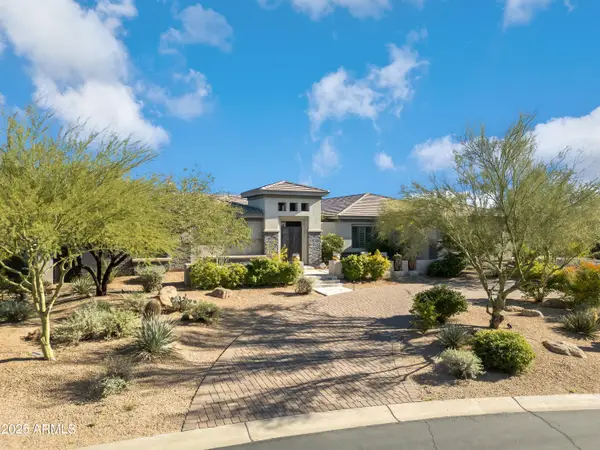 $1,990,000Active5 beds 5 baths4,947 sq. ft.
$1,990,000Active5 beds 5 baths4,947 sq. ft.27897 N 71st Street, Scottsdale, AZ 85266
MLS# 6959259Listed by: EXP REALTY - Open Sat, 10am to 2pmNew
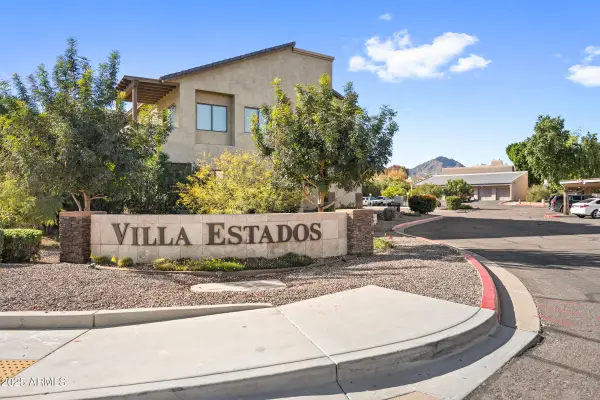 $699,000Active3 beds 2 baths2,405 sq. ft.
$699,000Active3 beds 2 baths2,405 sq. ft.5998 N 78th Street #2002, Scottsdale, AZ 85250
MLS# 6959162Listed by: LIMITLESS REAL ESTATE 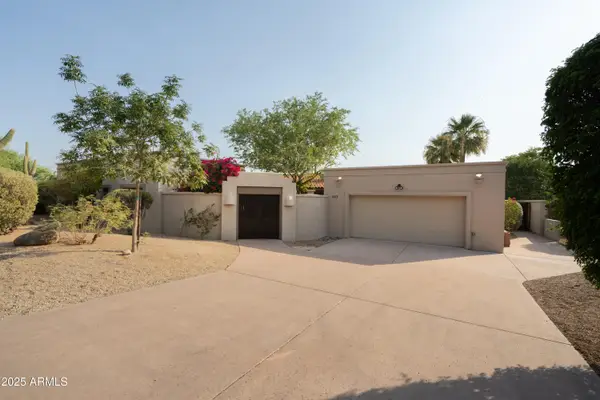 $1,850,000Pending4 beds 5 baths
$1,850,000Pending4 beds 5 baths8401 E Vista Del Lago --, Scottsdale, AZ 85255
MLS# 6959111Listed by: THE AVE COLLECTIVE
