7601 E Indian Bend Road #1050, Scottsdale, AZ 85250
Local realty services provided by:HUNT Real Estate ERA
7601 E Indian Bend Road #1050,Scottsdale, AZ 85250
$599,000
- 2 Beds
- 2 Baths
- 1,364 sq. ft.
- Condominium
- Active
Listed by:george laughton480-588-0514
Office:my home group real estate
MLS#:6862804
Source:ARMLS
Price summary
- Price:$599,000
- Price per sq. ft.:$439.15
- Monthly HOA dues:$495
About this home
Gorgeous first-floor corner unit packed with on-trend features, ideally located in the heart of central Scottsdale. The chef's kitchen offers custom cabinetry, a breakfast bar, granite countertops, a gas cooktop, stainless steel appliances, and a newer dishwasher. The spacious family room features a cozy gas fireplace and an adjacent dining area perfect for entertaining. The primary suite includes a walk-in closet, private patio access, and an en-suite bathroom with dual sinks, a linen closet, and a beautifully tiled walk-in shower. Additional highlights include a laundry room with GE washer and dryer, cabinet storage, a newer AC unit and air handler, a large covered patio with epoxy finish, and two tandem garage spaces. This gated community also offers a resort-style clubhouse with a full kitchen and lounge areas, BBQ stations, scenic walking and biking paths, and a heated pool and spa for year-round enjoyment. With its unbeatable location, thoughtful upgrades, and fantastic community amenities, this home truly has it all.
Contact an agent
Home facts
- Year built:2015
- Listing ID #:6862804
- Updated:September 24, 2025 at 02:51 PM
Rooms and interior
- Bedrooms:2
- Total bathrooms:2
- Full bathrooms:2
- Living area:1,364 sq. ft.
Heating and cooling
- Cooling:Ceiling Fan(s)
- Heating:Natural Gas
Structure and exterior
- Year built:2015
- Building area:1,364 sq. ft.
- Lot area:0.03 Acres
Schools
- High school:Saguaro High School
- Middle school:Mohave Middle School
- Elementary school:Kiva Elementary School
Utilities
- Water:City Water
Finances and disclosures
- Price:$599,000
- Price per sq. ft.:$439.15
- Tax amount:$2,148 (2024)
New listings near 7601 E Indian Bend Road #1050
- New
 $2,400,000Active3 beds 4 baths2,785 sq. ft.
$2,400,000Active3 beds 4 baths2,785 sq. ft.23832 N 123rd Way, Scottsdale, AZ 85255
MLS# 6924756Listed by: TOLL BROTHERS REAL ESTATE - New
 $2,350,000Active3 beds 4 baths2,860 sq. ft.
$2,350,000Active3 beds 4 baths2,860 sq. ft.23854 N 123rd Way, Scottsdale, AZ 85255
MLS# 6924759Listed by: TOLL BROTHERS REAL ESTATE - New
 $1,500,000Active4 beds 5 baths2,755 sq. ft.
$1,500,000Active4 beds 5 baths2,755 sq. ft.8625 E Camino Vivaz --, Scottsdale, AZ 85255
MLS# 6924763Listed by: WEST USA REALTY - New
 $355,000Active2 beds 2 baths1,002 sq. ft.
$355,000Active2 beds 2 baths1,002 sq. ft.7430 E Chaparral Road #A202, Scottsdale, AZ 85250
MLS# 6924768Listed by: RETSY - New
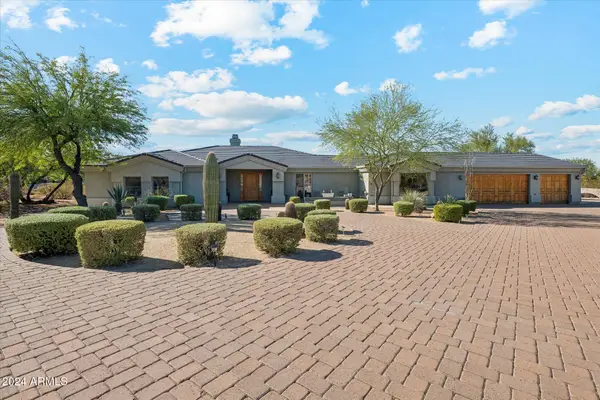 $1,950,000Active4 beds 4 baths3,963 sq. ft.
$1,950,000Active4 beds 4 baths3,963 sq. ft.25210 N 90th Way, Scottsdale, AZ 85255
MLS# 6924709Listed by: CITIEA - New
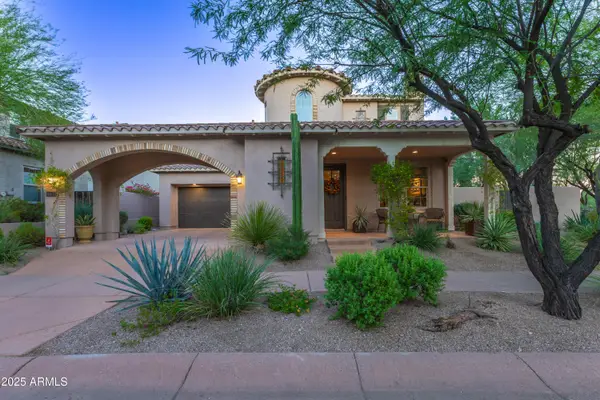 $1,199,000Active3 beds 3 baths2,769 sq. ft.
$1,199,000Active3 beds 3 baths2,769 sq. ft.18303 N 93rd Way, Scottsdale, AZ 85255
MLS# 6924557Listed by: RE/MAX FINE PROPERTIES - New
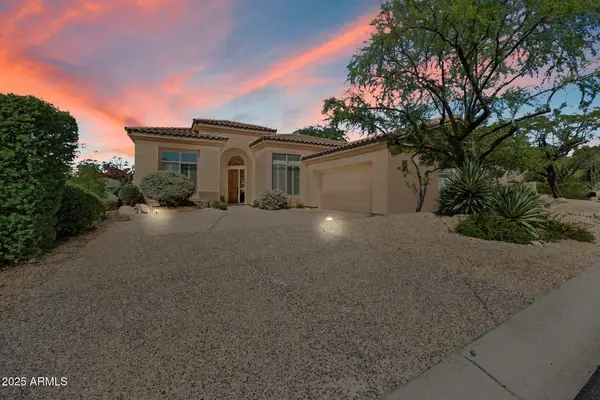 $1,025,000Active3 beds 2 baths2,285 sq. ft.
$1,025,000Active3 beds 2 baths2,285 sq. ft.10662 E Blanche Drive, Scottsdale, AZ 85255
MLS# 6924580Listed by: BERKSHIRE HATHAWAY HOMESERVICES ARIZONA PROPERTIES - New
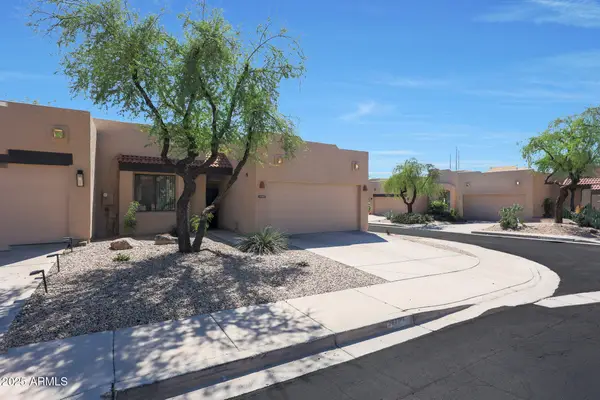 $525,000Active2 beds 2 baths1,270 sq. ft.
$525,000Active2 beds 2 baths1,270 sq. ft.11747 E Becker Lane, Scottsdale, AZ 85259
MLS# 6924585Listed by: HOMESMART - New
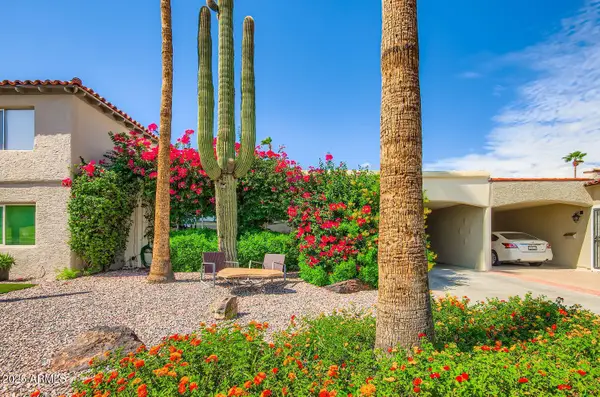 $545,000Active2 beds 2 baths1,381 sq. ft.
$545,000Active2 beds 2 baths1,381 sq. ft.4730 N 76th Place, Scottsdale, AZ 85251
MLS# 6924589Listed by: COMPASS - New
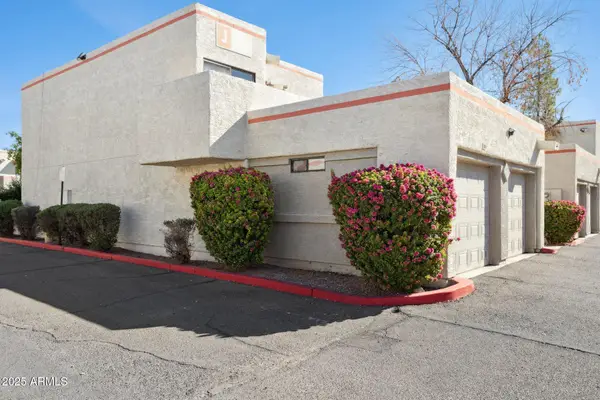 $299,700Active2 beds 3 baths1,145 sq. ft.
$299,700Active2 beds 3 baths1,145 sq. ft.935 N Granite Reef Road #100, Scottsdale, AZ 85257
MLS# 6924590Listed by: CAPTURE ARIZONA, LLC
