7620 E Via Del Placito --, Scottsdale, AZ 85258
Local realty services provided by:ERA Brokers Consolidated
7620 E Via Del Placito --,Scottsdale, AZ 85258
$2,500,000
- 4 Beds
- 3 Baths
- 2,829 sq. ft.
- Single family
- Active
Listed by:nathan a pierce
Office:venture rei, llc.
MLS#:6934405
Source:ARMLS
Price summary
- Price:$2,500,000
- Price per sq. ft.:$883.7
About this home
Lakeside Luxury: Your Dream Retreat in McCormick Ranch. Nestled on a serene cul-de-sac, this Spanish-style, single-level home backs to a tranquil lake w/ a private boat dock, perfect for sunsets. Featuring a split master floor plan, it offers 4 beds, 2.5 baths and almost 3,000 sqft. The interior boasts large picture windows, wood-beamed ceilings, and a stacked stone fireplace in the formal living and dining areas with stunning lake views. The upgraded kitchen shines with custom maple cabinetry, Wolf & Subzero appliances, granite counters, and a center island. The spacious master suite includes a relaxing sitting area, large walk-in shower, granite vanity, and an expansive walk-in closet. Outside, enjoy lakeside living with an oversized covered patio, gorgeous landscaping w/ putting green. Lakeside Luxury: Your Dream Retreat in McCormick Ranch. Nestled in the coveted McCormick Ranch neighborhood, this Spanish-style, single-level home sits on a serene cul-de-sac, backing to a tranquil lake with a private boat dock, perfect for relishing sunsets. Featuring a split master floor plan, it offers 3 bedrooms, an office (potential 4th bedroom), and 2.5 bathrooms. The interior boasts large picture windows, wood-beamed ceilings, and a stacked stone fireplace in the formal living and dining areas with stunning lake views. The upgraded kitchen shines with alder cabinetry, Jenn-Air appliances, granite counters, a center island, and ample pantry space. The spacious master suite includes a relaxing sitting area, perfect for coffee and conversation or unwinding with a book. It also boasts a large walk-in shower, granite vanity, and an expansive walk-in closet. Outside, enjoy lakeside living with an oversized covered patio, gorgeous landscaping, sparkling pool, and private dock. New AC, roof, Wolf appliances, granite countertops, custom cable railing around lake, and more!
Contact an agent
Home facts
- Year built:1976
- Listing ID #:6934405
- Updated:October 17, 2025 at 04:24 AM
Rooms and interior
- Bedrooms:4
- Total bathrooms:3
- Full bathrooms:2
- Half bathrooms:1
- Living area:2,829 sq. ft.
Heating and cooling
- Cooling:Ceiling Fan(s)
- Heating:Natural Gas
Structure and exterior
- Year built:1976
- Building area:2,829 sq. ft.
- Lot area:0.29 Acres
Schools
- High school:Saguaro High School
- Middle school:Mohave Middle School
- Elementary school:Kiva Elementary School
Utilities
- Water:City Water
Finances and disclosures
- Price:$2,500,000
- Price per sq. ft.:$883.7
- Tax amount:$5,158
New listings near 7620 E Via Del Placito --
- New
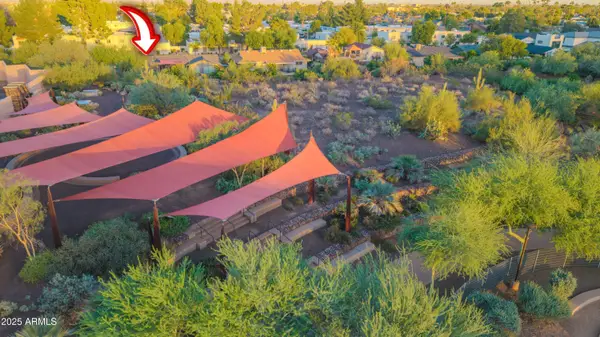 $775,000Active3 beds 3 baths1,856 sq. ft.
$775,000Active3 beds 3 baths1,856 sq. ft.5868 N 81st Street, Scottsdale, AZ 85250
MLS# 6934772Listed by: WEST USA REALTY 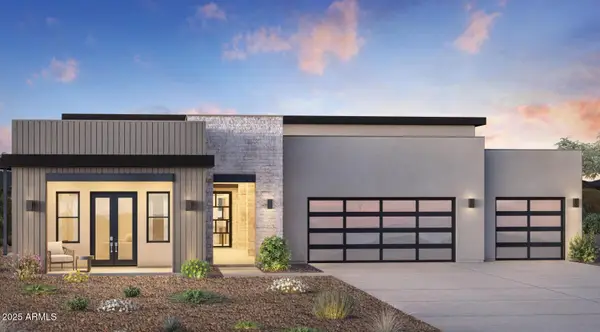 $2,835,000Active4 beds 5 baths4,152 sq. ft.
$2,835,000Active4 beds 5 baths4,152 sq. ft.12668 E Juan Tabo Road, Scottsdale, AZ 85255
MLS# 6913209Listed by: TOLL BROTHERS REAL ESTATE- New
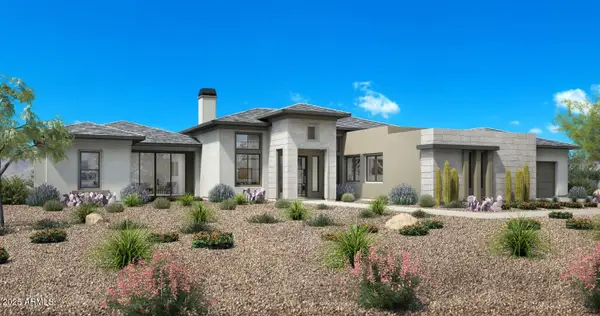 $2,445,995Active3 beds 4 baths4,121 sq. ft.
$2,445,995Active3 beds 4 baths4,121 sq. ft.23820 N 128th Place, Scottsdale, AZ 85255
MLS# 6933429Listed by: TOLL BROTHERS REAL ESTATE - New
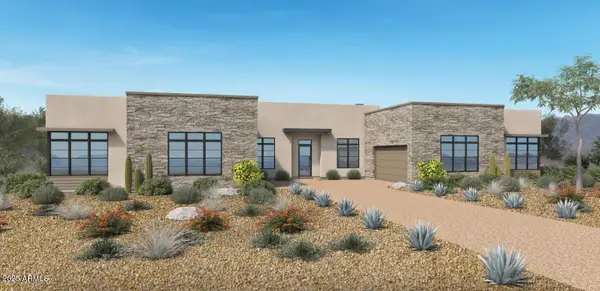 $2,808,995Active4 beds 5 baths4,958 sq. ft.
$2,808,995Active4 beds 5 baths4,958 sq. ft.23684 N 128th Place, Scottsdale, AZ 85255
MLS# 6933699Listed by: TOLL BROTHERS REAL ESTATE - New
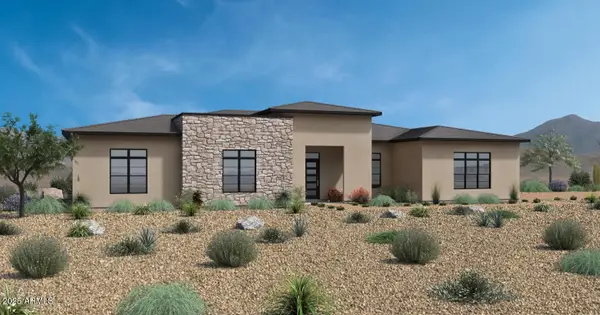 $2,475,995Active4 beds 5 baths4,166 sq. ft.
$2,475,995Active4 beds 5 baths4,166 sq. ft.13175 E Postage Stamp Road, Scottsdale, AZ 85255
MLS# 6933748Listed by: TOLL BROTHERS REAL ESTATE - New
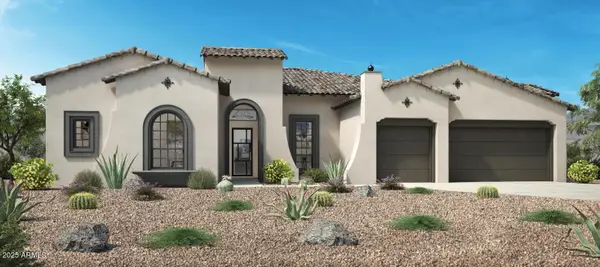 $2,522,995Active3 beds 4 baths4,247 sq. ft.
$2,522,995Active3 beds 4 baths4,247 sq. ft.13166 E Troon Vista Drive, Scottsdale, AZ 85255
MLS# 6933774Listed by: TOLL BROTHERS REAL ESTATE - New
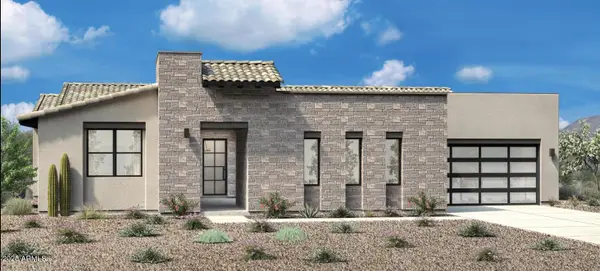 $2,040,995Active3 beds 4 baths3,655 sq. ft.
$2,040,995Active3 beds 4 baths3,655 sq. ft.12963 E Black Rock Road, Scottsdale, AZ 85255
MLS# 6934646Listed by: TOLL BROTHERS REAL ESTATE - New
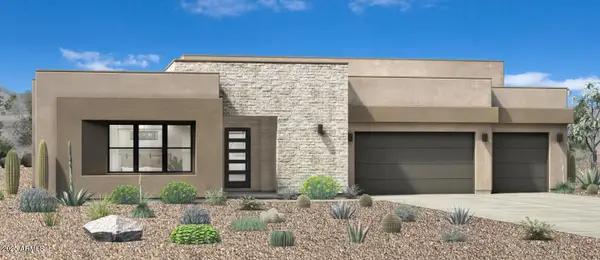 $2,070,995Active3 beds 4 baths3,900 sq. ft.
$2,070,995Active3 beds 4 baths3,900 sq. ft.12950 E Troon Vis Drive, Scottsdale, AZ 85255
MLS# 6934658Listed by: TOLL BROTHERS REAL ESTATE - New
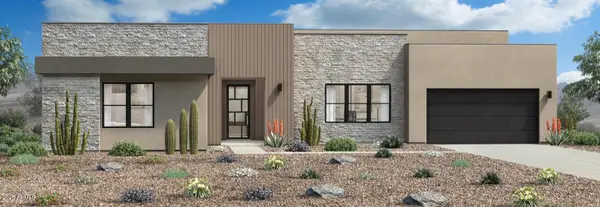 $2,202,995Active4 beds 5 baths4,108 sq. ft.
$2,202,995Active4 beds 5 baths4,108 sq. ft.12694 E Troon Vista Drive, Scottsdale, AZ 85255
MLS# 6934669Listed by: TOLL BROTHERS REAL ESTATE - New
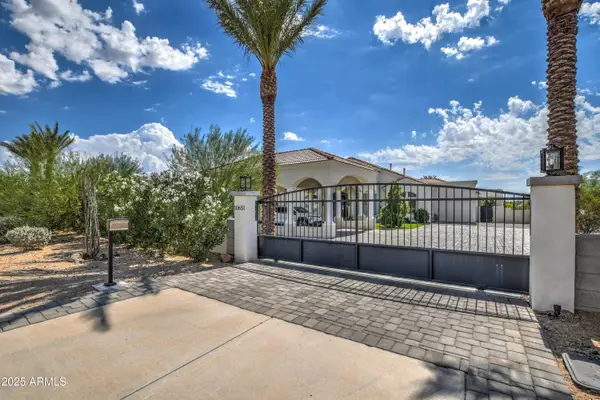 $5,995,000Active6 beds 8 baths5,746 sq. ft.
$5,995,000Active6 beds 8 baths5,746 sq. ft.10651 E Cactus Road, Scottsdale, AZ 85259
MLS# 6934683Listed by: REGENT GOLDSTAR REAL ESTATE
