7630 E Bonnie Rose Avenue, Scottsdale, AZ 85250
Local realty services provided by:ERA Brokers Consolidated
7630 E Bonnie Rose Avenue,Scottsdale, AZ 85250
$675,000
- 2 Beds
- 2 Baths
- 1,236 sq. ft.
- Single family
- Pending
Listed by: todd hoffman, roseanne hoffman
Office: berkshire hathaway homeservices arizona properties
MLS#:6928307
Source:ARMLS
Price summary
- Price:$675,000
- Price per sq. ft.:$546.12
- Monthly HOA dues:$440
About this home
This beautifully updated home truly defines ''location, location, location!'' just minutes from Old Town Scottsdale's renowned restaurants, entertainment, and shopping. Enter through the private travertine courtyard to an inviting open floor plan featuring a cheerful kitchen with 42'' cabinetry, granite counters, stainless steel Gallery appliances, glass backsplash, and recessed lighting. The spacious living area opens to the patio, perfect for enjoying Arizona's sunshine and evenings outdoors. The primary suite showcases a stunning re-designed bathroom. This cul-de-sac sack home boasts countless upgrades, too many to list but here are a few: Dual-pane low-E windows, engineered wood flooring, granite and quartz counters, modern fixtures, stylish doors, designer lighting, motorized shades The Community of Sunrise Villas elevates your lifestyle with 4 resort-style pools, hot tubs, tennis and pickleball courts, plus direct access to the Scottsdale Greenbelt, officially the Indian Bend Wash Greenbelt, an 11-mile recreational area, featuring a multi-use path, parks, lakes, and golf courses. A space with walking and biking paths that allow for uninterrupted, grade-separated travel, and hosts various parks, sports facilities like baseball fields and tennis courts.
Jackrabbit/Miller Canal Bridge is adjacent West of Sunrise Villas Community which leads to The Arizona Canal Trail. The Arizona Canal Trail is a partially paved, multi-use path located in the Phoenix metropolitan area, running along the sides of the Arizona Canal and connecting various cities, including Scottsdale, Phoenix, and Glendale. The Arizona Canal Trail is roughly 70 miles long, offers easy, off-road access to urban and natural areas, and features different sections, such as the popular part near the Scottsdale Waterfront.
Chaparral Park just East across Hayden Road spans 100 acres and offers a wide range of amenities for the community. Visitors can enjoy a scenic greenbelt multi-use path, a three-acre dog park, a community center, pool, and a lake with boating and fishing opportunities, complete with a fishing pier. The park also features a large inclusive playground, six lighted ball fields, two sand volleyball courts, two half basketball courts, an exercise course with 10 stations, and both reservable and drop-in ramadas. Scottsdale's most popular dog park includes grassy areas, benches, play features, and water fountains. The inclusive playground sets Chaparral apart with features such as the Sensory Wave Climber for climbing and sensory play, the Jam Box with adaptive switch technology, an Expression Swing designed for face-to-face bonding, and the Tri Runner for exciting spinning fun across all ages. The playground's poured-in-place rubber surface ensures seamless accessibility for all visitors.
Contact an agent
Home facts
- Year built:1974
- Listing ID #:6928307
- Updated:November 15, 2025 at 07:07 PM
Rooms and interior
- Bedrooms:2
- Total bathrooms:2
- Full bathrooms:2
- Living area:1,236 sq. ft.
Heating and cooling
- Cooling:Ceiling Fan(s), Programmable Thermostat
- Heating:Natural Gas
Structure and exterior
- Year built:1974
- Building area:1,236 sq. ft.
- Lot area:0.01 Acres
Schools
- High school:Saguaro High School
- Middle school:Mohave Middle School
- Elementary school:Pueblo Elementary School
Utilities
- Water:City Water
Finances and disclosures
- Price:$675,000
- Price per sq. ft.:$546.12
- Tax amount:$1,449 (2024)
New listings near 7630 E Bonnie Rose Avenue
- New
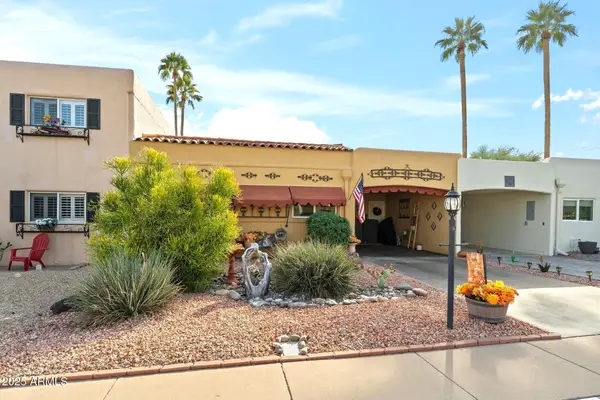 $500,000Active3 beds 2 baths1,395 sq. ft.
$500,000Active3 beds 2 baths1,395 sq. ft.7607 E Northland Drive, Scottsdale, AZ 85251
MLS# 6947810Listed by: HOMESMART - New
 $480,000Active2 beds 2 baths1,294 sq. ft.
$480,000Active2 beds 2 baths1,294 sq. ft.11333 N 92nd Street #1057, Scottsdale, AZ 85260
MLS# 6947783Listed by: ENGEL & VOELKERS SCOTTSDALE - New
 $3,250,000Active4 beds 5 baths4,112 sq. ft.
$3,250,000Active4 beds 5 baths4,112 sq. ft.10801 E Happy Valley Road #103, Scottsdale, AZ 85255
MLS# 6947787Listed by: RUSS LYON SOTHEBY'S INTERNATIONAL REALTY - New
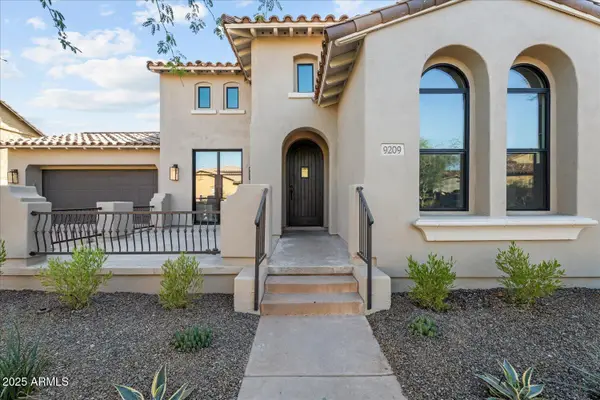 $2,230,000Active4 beds 4 baths3,377 sq. ft.
$2,230,000Active4 beds 4 baths3,377 sq. ft.9209 E Desert Arroyos --, Scottsdale, AZ 85255
MLS# 6947788Listed by: WEICHERT REALTORS - UPRAISE - New
 $1,425,000Active4 beds 3 baths2,358 sq. ft.
$1,425,000Active4 beds 3 baths2,358 sq. ft.10267 E San Salvador Drive, Scottsdale, AZ 85258
MLS# 6947804Listed by: RUSS LYON SOTHEBY'S INTERNATIONAL REALTY - New
 $7,995,000Active7 beds 9 baths9,711 sq. ft.
$7,995,000Active7 beds 9 baths9,711 sq. ft.24547 N 91st Street, Scottsdale, AZ 85255
MLS# 6947806Listed by: COMPASS 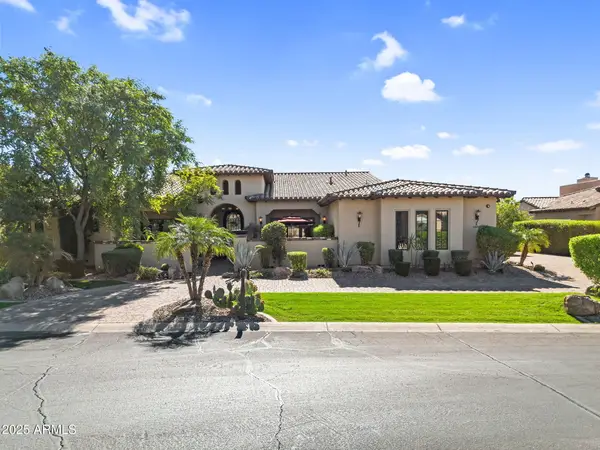 $2,650,000Pending5 beds 5 baths
$2,650,000Pending5 beds 5 baths12099 E Arabian Park Drive, Scottsdale, AZ 85259
MLS# 6946074Listed by: KELLER WILLIAMS REALTY PHOENIX- Open Sat, 12 to 4pmNew
 $1,988,000Active4 beds 5 baths3,544 sq. ft.
$1,988,000Active4 beds 5 baths3,544 sq. ft.11642 E Charter Oak Drive, Scottsdale, AZ 85259
MLS# 6947651Listed by: REALTY EXECUTIVES ARIZONA TERRITORY - New
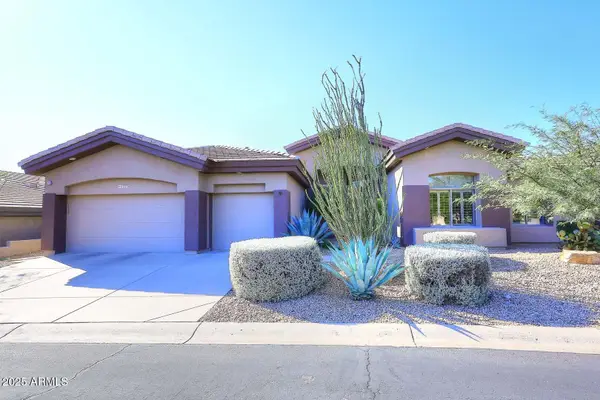 $1,300,000Active4 beds 3 baths2,870 sq. ft.
$1,300,000Active4 beds 3 baths2,870 sq. ft.12338 N 128th Place, Scottsdale, AZ 85259
MLS# 6946014Listed by: REALTY EXECUTIVES ARIZONA TERRITORY - New
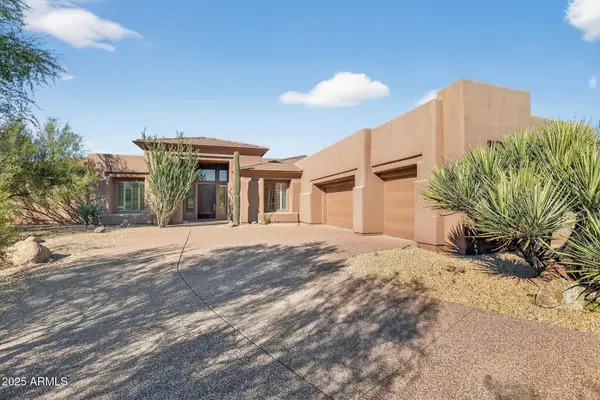 $1,350,000Active3 beds 4 baths4,254 sq. ft.
$1,350,000Active3 beds 4 baths4,254 sq. ft.33948 N 81st Street, Scottsdale, AZ 85266
MLS# 6946157Listed by: TRILLIONAIRE REALTY
