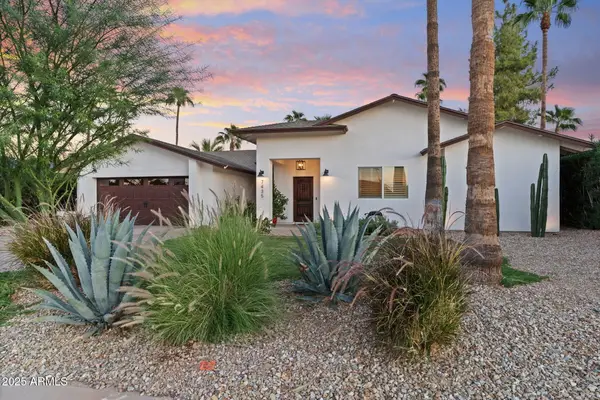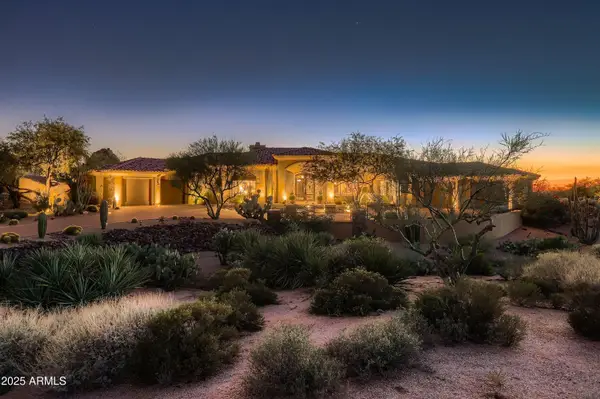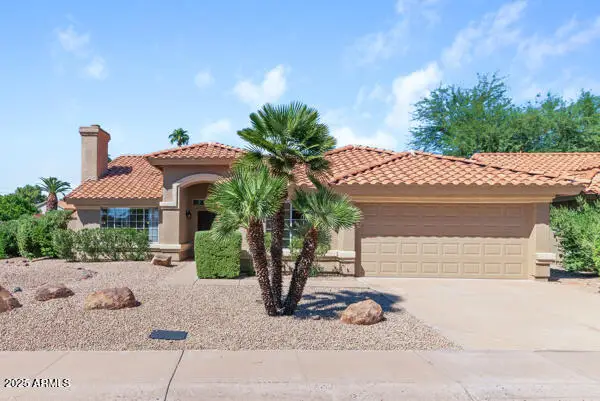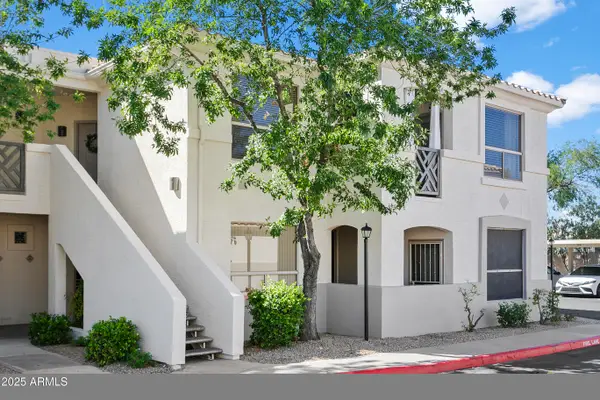7725 N Via De Fonda --, Scottsdale, AZ 85258
Local realty services provided by:ERA Four Feathers Realty, L.C.
7725 N Via De Fonda --,Scottsdale, AZ 85258
$875,000
- 3 Beds
- 2 Baths
- 2,078 sq. ft.
- Townhouse
- Active
Listed by:alison guelkeralison@guelkergroup.com
Office:walt danley local luxury christie's international real estate
MLS#:6915027
Source:ARMLS
Price summary
- Price:$875,000
- Price per sq. ft.:$421.08
- Monthly HOA dues:$325
About this home
Welcome to this beautifully maintained home nestled in the highly sought after Santa Fe community in the heart of McCormick Ranch! Featuring a desirable split-floor plan, this home offers 2 spacious bedrooms and a full bath with a walk-in shower on the main level, while the upstairs is dedicated to a private primary suite and versatile loft/flex space, perfect for an office/fitness center, reading nook, or second living area. The gourmet kitchen is a true showstopper, showcasing solid wood cabinetry, granite countertops, and stainless steel appliances. Stylish updates throughout ensure modern comfort and timeless elegance. Step outside to enjoy your updated front patio, complete with newer travertine tile and and gorgeous landscaping, perfect for morning coffee or evening relaxation... The rear yard is an entertainer's dream, featuring a built-in BBQ, water feature, hot tub, and outdoor fireplace, ideal for gatherings year-round. Additional highlights include: Energy-efficient double-pane vinyl sliding doors, unique under-stair storage space, dedicated garage storage room, newer fully insulated garage door. Located just steps from the community pool and access to miles of scenic greenbelt walking/biking paths. Lovingly cared for and move-in ready, this home combines comfort, style, and convenience. Just minutes from premier shopping, dining, and entertainment, this is your opportunity to enjoy resort-style living in one of Scottsdale's most desirable neighborhoods. Don't miss your chance to own this gorgeous lock and leave home today!
Contact an agent
Home facts
- Year built:1979
- Listing ID #:6915027
- Updated:October 06, 2025 at 03:11 PM
Rooms and interior
- Bedrooms:3
- Total bathrooms:2
- Full bathrooms:2
- Living area:2,078 sq. ft.
Heating and cooling
- Cooling:Ceiling Fan(s), Mini Split, Programmable Thermostat
- Heating:Electric
Structure and exterior
- Year built:1979
- Building area:2,078 sq. ft.
- Lot area:0.1 Acres
Schools
- High school:Saguaro High School
- Middle school:Mohave Middle School
- Elementary school:Kiva Elementary School
Utilities
- Water:City Water
Finances and disclosures
- Price:$875,000
- Price per sq. ft.:$421.08
- Tax amount:$2,238 (2024)
New listings near 7725 N Via De Fonda --
- New
 $310,000Active2 beds 2 baths952 sq. ft.
$310,000Active2 beds 2 baths952 sq. ft.8020 E Thomas Road #314, Scottsdale, AZ 85251
MLS# 6929467Listed by: DELEX REALTY - New
 $1,790,000Active3 beds 3 baths3,146 sq. ft.
$1,790,000Active3 beds 3 baths3,146 sq. ft.8614 E Berridge Lane, Scottsdale, AZ 85250
MLS# 6929453Listed by: REALTY EXECUTIVES ARIZONA TERRITORY - New
 $9,888,888Active4 beds 6 baths8,144 sq. ft.
$9,888,888Active4 beds 6 baths8,144 sq. ft.6137 E Paradise Drive, Scottsdale, AZ 85254
MLS# 6929408Listed by: COMPASS - New
 $1,625,000Active4 beds 3 baths2,805 sq. ft.
$1,625,000Active4 beds 3 baths2,805 sq. ft.7435 E Corrine Road, Scottsdale, AZ 85260
MLS# 6929402Listed by: ENGEL & VOELKERS SCOTTSDALE - New
 $4,325,000Active4 beds 5 baths5,341 sq. ft.
$4,325,000Active4 beds 5 baths5,341 sq. ft.29694 N 105th Way, Scottsdale, AZ 85262
MLS# 6929392Listed by: BERKSHIRE HATHAWAY HOMESERVICES ARIZONA PROPERTIES - New
 $880,000Active3 beds 3 baths2,472 sq. ft.
$880,000Active3 beds 3 baths2,472 sq. ft.28094 N 110th Place, Scottsdale, AZ 85262
MLS# 6929396Listed by: BERKSHIRE HATHAWAY HOMESERVICES ARIZONA PROPERTIES - New
 $2,650,000Active5 beds 4 baths4,535 sq. ft.
$2,650,000Active5 beds 4 baths4,535 sq. ft.12053 E Yucca Street, Scottsdale, AZ 85259
MLS# 6929343Listed by: FATHOM REALTY ELITE - New
 $294,000Active1 beds 1 baths798 sq. ft.
$294,000Active1 beds 1 baths798 sq. ft.20100 N 78th Place #2125, Scottsdale, AZ 85255
MLS# 6929344Listed by: EXP REALTY - New
 $875,000Active4 beds 2 baths2,142 sq. ft.
$875,000Active4 beds 2 baths2,142 sq. ft.8902 E Conieson Road, Scottsdale, AZ 85260
MLS# 6929312Listed by: WEST USA REALTY - New
 $400,000Active2 beds 2 baths1,152 sq. ft.
$400,000Active2 beds 2 baths1,152 sq. ft.9550 E Thunderbird Road #228, Scottsdale, AZ 85260
MLS# 6929212Listed by: COMPASS
