7726 E Kimsey Lane, Scottsdale, AZ 85257
Local realty services provided by:ERA Four Feathers Realty, L.C.
7726 E Kimsey Lane,Scottsdale, AZ 85257
$595,000
- 3 Beds
- 3 Baths
- 1,900 sq. ft.
- Single family
- Active
Listed by: evan andersonevananderson@q.com
Office: fathom realty elite
MLS#:6857000
Source:ARMLS
Price summary
- Price:$595,000
- Price per sq. ft.:$313.16
About this home
Custom 3 bedroom, 3 full bath Scottsdale home on cul-de-sac lot next to El Camino Park & bike paths. Home features high quality upgrades including Travertine & hardwood floors, skylights, wood shutters, custom lighting & ceiling fans throughout. Large second bedroom with it's own private bathroom (2nd master) including glass enclosed walk-in shower and granite countertop. Hall bathroom has granite countertop, & travertine, glass enclosed walk-in shower. Kitchen includes repainted cabinets, stainless appliances, gas stove & slab granite counter tops. Main suite has separate garden tub & walk-in, travertine shower, huge, walk-in closet & double French door exit to the yard. Floors recently recoated & interior repainted. Storage room off side patio. Two covered patios & a gazebo. More... Homes Feature Notes from Owner
Exterior features
*Santa Fe architectural design
*The Homes front features a liberal use of stone arches and columns and a slate walkway- providing a majestic entrance to the home thru an oversize custom door.
*Oversized RV gate to the backyard.
*Backyard oasis is great for entertaining, gathering or just relaxing.
* custom-made pergola with purposely weathered timbers, stone columns and pavers.
* Two covered tiled patios with ceiling speakers, volume controls & tv ready hook ups.
* Perimeter property wall designed with special architectural block featuring a built-into
the wall storage area. Two additional storage rooms are attached to the house.
* Hand peeled Wood columns used outside and inside the home were harvested from northern Arizona wildfires
* 8" thick exterior walls are extremely well insulated providing efficient heating&cooling.
* Homes exterior clad in non-cracking synthetic stucco.
* Energy efficient dual pane windows.
Interior features
* All interior walls, doors and windows have rounded corners, in the Santa Fe style.
* Kitchenfeatures granite counters with breakfast bar/2 skylights/travertine floors.
* Great room features oversize windows shaded by a peeler pole roof.
Travertine stone floors. French doors open to the patio and backyard.
* Main master bedroom/bathroom features wood and travertine floors, skylight, ceiling speakers with volume controls. French doors open to a private covered patio. Grand walk-in closet with cabinets. Bathroom features dual medicine cabinets, dual sinks granite counter, custom framed mirror. Shower is fully lined with travertine, including the ceiling, dual shower heads, 4 wall water jets. Built-in shower seat. Half inch thick shower glass. Custom tub build out. Back wall features desert Buttes carved from travertine.
* Secondary master bedroom/bathroom features, wood floors, ceiling speakers, prewired TV ready hook ups for high wall mount. Tub/shower glass door, granite counter. Exterior door exit to patio.
* guest bedroom features, wood floors, TV ready hook ups, ceiling speakers
* guest bathroom, features, travertine floors, granite counter.
Neighborhood
* Looking out the front door, you'll notice the home is situated along Scottsdale's famous Greenbelt which stretches about 15 miles through old town Scottsdale to downtown Tempe and ASU; making the homes location extremely desirable to live. It is a recreational oasis of parks, lakes, tennis courts, golf courses, ballfields, family gathering areas, public pools, water parks, rollerblading, bike paths, walking paths, places to dine. Bike paths safely go under roadways. It is well let through the night. Many students use it to bike to ASU or commute to work.
Contact an agent
Home facts
- Year built:1972
- Listing ID #:6857000
- Updated:February 19, 2026 at 05:45 PM
Rooms and interior
- Bedrooms:3
- Total bathrooms:3
- Full bathrooms:3
- Living area:1,900 sq. ft.
Heating and cooling
- Cooling:Ceiling Fan(s)
- Heating:Electric
Structure and exterior
- Year built:1972
- Building area:1,900 sq. ft.
- Lot area:0.17 Acres
Schools
- High school:Coronado High School
- Middle school:Tonalea Middle School
- Elementary school:Yavapai Elementary School
Utilities
- Water:City Water
- Sewer:Sewer in & Connected
Finances and disclosures
- Price:$595,000
- Price per sq. ft.:$313.16
- Tax amount:$1,457 (2024)
New listings near 7726 E Kimsey Lane
- New
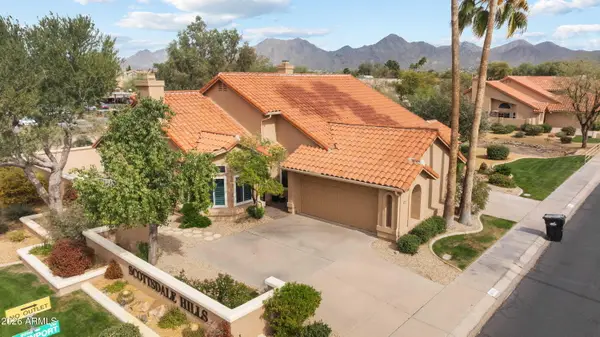 $475,000Active2 beds 2 baths1,213 sq. ft.
$475,000Active2 beds 2 baths1,213 sq. ft.9202 E Davenport Drive, Scottsdale, AZ 85260
MLS# 6986580Listed by: EXP REALTY - New
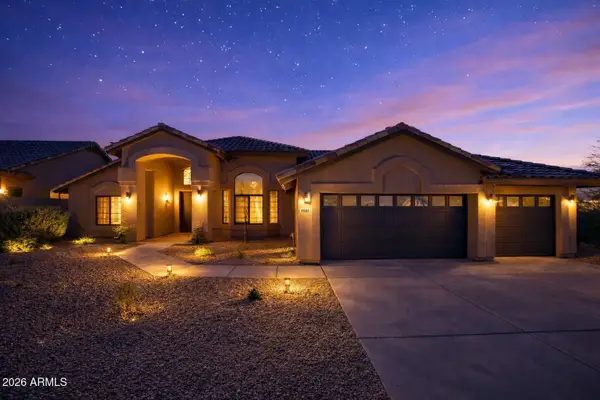 $1,395,000Active3 beds 2 baths2,448 sq. ft.
$1,395,000Active3 beds 2 baths2,448 sq. ft.9373 E Quarry Trail, Scottsdale, AZ 85262
MLS# 6986563Listed by: EXP REALTY - New
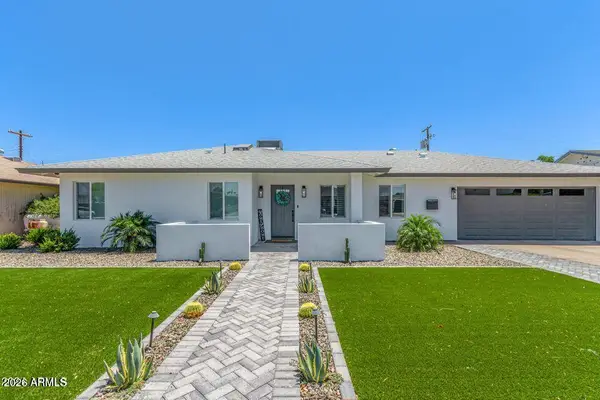 $1,195,000Active4 beds 3 baths2,382 sq. ft.
$1,195,000Active4 beds 3 baths2,382 sq. ft.8223 E Virginia Avenue, Scottsdale, AZ 85257
MLS# 6986541Listed by: RESIDENT ARIZONA - New
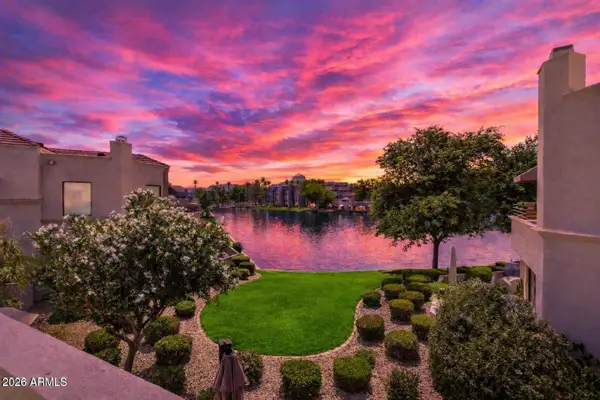 $1,500,000Active3 beds 2 baths1,970 sq. ft.
$1,500,000Active3 beds 2 baths1,970 sq. ft.8989 N Gainey Center Drive #231, Scottsdale, AZ 85258
MLS# 6986479Listed by: EXP REALTY - New
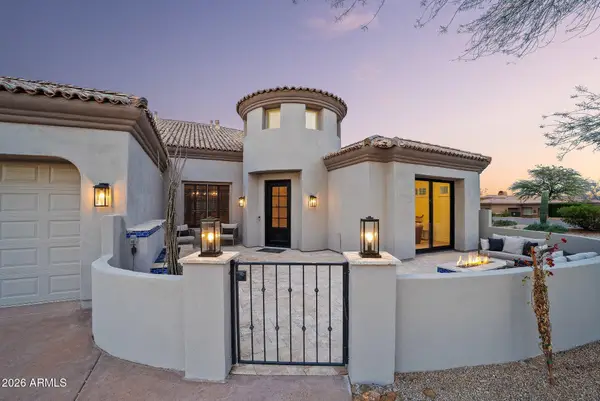 $3,219,000Active5 beds 5 baths4,436 sq. ft.
$3,219,000Active5 beds 5 baths4,436 sq. ft.33495 N 83rd Street, Scottsdale, AZ 85266
MLS# 6986442Listed by: EXP REALTY - New
 $599,900Active3 beds 2 baths1,545 sq. ft.
$599,900Active3 beds 2 baths1,545 sq. ft.4614 N Miller Road, Scottsdale, AZ 85251
MLS# 6986454Listed by: HOMESMART - New
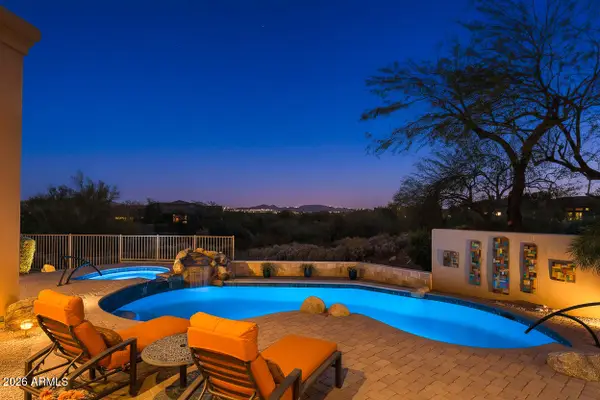 $2,500,000Active3 beds 4 baths4,489 sq. ft.
$2,500,000Active3 beds 4 baths4,489 sq. ft.11625 E Windrose Drive, Scottsdale, AZ 85259
MLS# 6986455Listed by: RUSS LYON SOTHEBY'S INTERNATIONAL REALTY - New
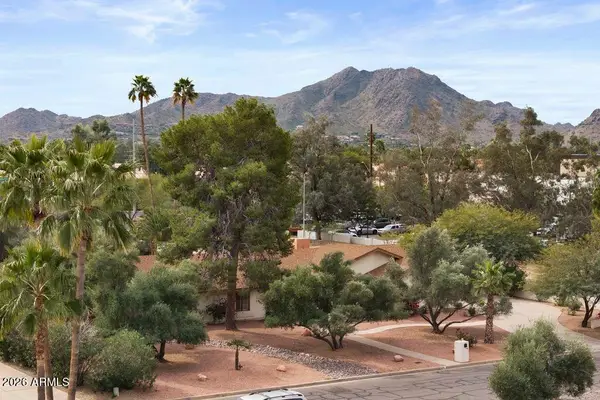 $1,585,000Active3 beds 3 baths2,200 sq. ft.
$1,585,000Active3 beds 3 baths2,200 sq. ft.5401 E Sahuaro Drive, Scottsdale, AZ 85254
MLS# 6986301Listed by: SIMPLYSOLD - New
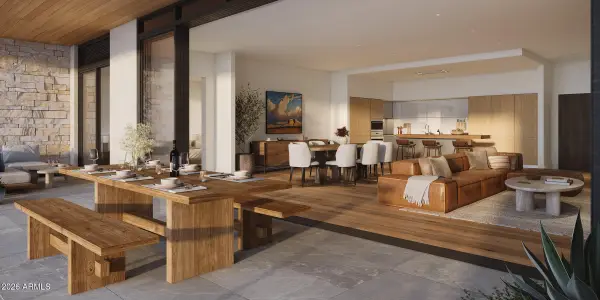 $3,500,000Active2 beds 3 baths2,157 sq. ft.
$3,500,000Active2 beds 3 baths2,157 sq. ft.4849 N Camelback Ridge Drive #A404, Scottsdale, AZ 85251
MLS# 6986312Listed by: RUSS LYON SOTHEBY'S INTERNATIONAL REALTY - New
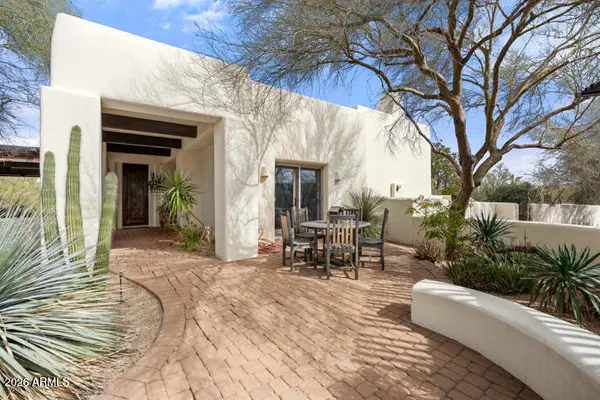 $3,000,000Active4 beds 4 baths2,868 sq. ft.
$3,000,000Active4 beds 4 baths2,868 sq. ft.27812 N 77th Street, Scottsdale, AZ 85266
MLS# 6986327Listed by: WEST USA REALTY

