7746 E Bowie Road E, Scottsdale, AZ 85258
Local realty services provided by:ERA Brokers Consolidated
7746 E Bowie Road E,Scottsdale, AZ 85258
$1,150,000
- 3 Beds
- 3 Baths
- 2,608 sq. ft.
- Single family
- Pending
Listed by: jacqueline firestone, annabel firestone
Office: russ lyon sotheby's international realty
MLS#:6945756
Source:ARMLS
Price summary
- Price:$1,150,000
- Price per sq. ft.:$440.95
- Monthly HOA dues:$831.33
About this home
This spacious Scottsdale patio home is situated on a coveted north/south corner lot in a quiet cul-de-sac. The home features a large, light-filled great room and kitchen area, ideal for entertaining with vaulted ceilings and skylights, a gas range for cooking and other high end appliances. The generous primary suite opens to a covered tiled patio with a gas fire pit for those cooler nights outside. Two additional bedrooms are split for privacy and offer large walk-in closets. The third bedroom, currently used as an office/den, includes a private courtyard exit. Sandpiper is one of Scottsdale's most desirable, premier guard gated communities, sitting on 56 acres of beautiful park-like grounds with lakes, golf course, 8 pools and heated spas. Enjoy being minutes away from luxury resorts, first class dining and shopping, and quick access to year-round events including the Waste Management Open and Barrett Jackson Car Auctions. Additionally, both Scottsdale and Phoenix Sky Harbor airports are close by.
Contact an agent
Home facts
- Year built:1977
- Listing ID #:6945756
- Updated:December 17, 2025 at 08:04 PM
Rooms and interior
- Bedrooms:3
- Total bathrooms:3
- Full bathrooms:3
- Living area:2,608 sq. ft.
Heating and cooling
- Cooling:Ceiling Fan(s)
- Heating:Electric
Structure and exterior
- Year built:1977
- Building area:2,608 sq. ft.
- Lot area:0.09 Acres
Schools
- High school:Saguaro High School
- Middle school:Mohave Middle School
- Elementary school:Kiva Elementary School
Utilities
- Water:City Water
Finances and disclosures
- Price:$1,150,000
- Price per sq. ft.:$440.95
- Tax amount:$2,743 (2024)
New listings near 7746 E Bowie Road E
- New
 $1,800,000Active3.05 Acres
$1,800,000Active3.05 Acres10725 E Pinnacle Peak Road #7, Scottsdale, AZ 85255
MLS# 6959228Listed by: BERKSHIRE HATHAWAY HOMESERVICES ARIZONA PROPERTIES - New
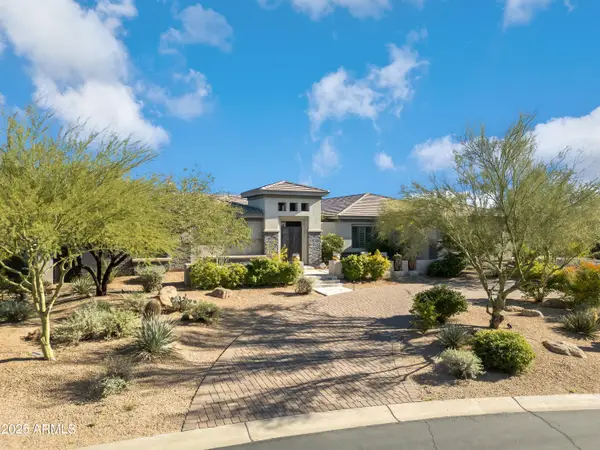 $1,990,000Active5 beds 5 baths4,947 sq. ft.
$1,990,000Active5 beds 5 baths4,947 sq. ft.27897 N 71st Street, Scottsdale, AZ 85266
MLS# 6959259Listed by: EXP REALTY - New
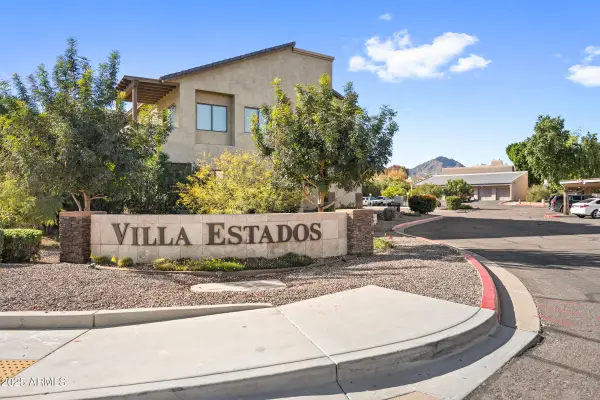 $699,000Active3 beds 2 baths2,405 sq. ft.
$699,000Active3 beds 2 baths2,405 sq. ft.5998 N 78th Street #2002, Scottsdale, AZ 85250
MLS# 6959162Listed by: LIMITLESS REAL ESTATE 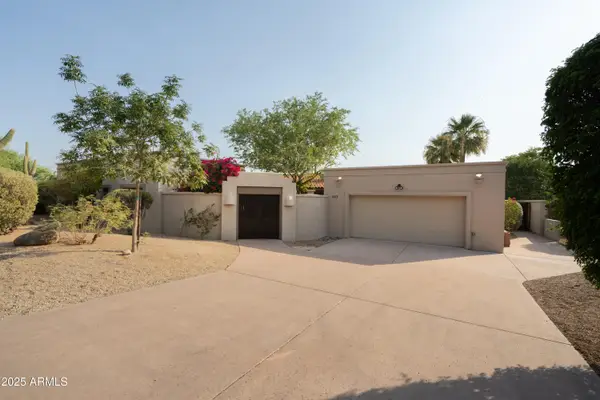 $1,850,000Pending4 beds 5 baths3,090 sq. ft.
$1,850,000Pending4 beds 5 baths3,090 sq. ft.8401 E Vista Del Lago --, Scottsdale, AZ 85255
MLS# 6959111Listed by: THE AVE COLLECTIVE- New
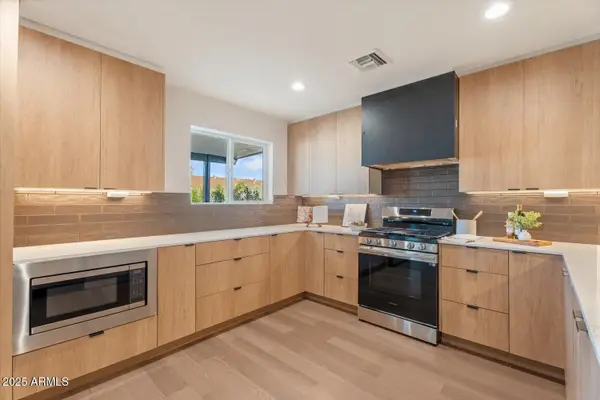 $1,150,000Active4 beds 3 baths2,294 sq. ft.
$1,150,000Active4 beds 3 baths2,294 sq. ft.8408 E Rancho Vista Drive, Scottsdale, AZ 85251
MLS# 6959112Listed by: EXP REALTY  $2,000,000Pending1.41 Acres
$2,000,000Pending1.41 Acres40790 N 94th Street #272, Scottsdale, AZ 85262
MLS# 6959145Listed by: RUSS LYON SOTHEBY'S INTERNATIONAL REALTY- New
 $350,000Active2 beds 1 baths924 sq. ft.
$350,000Active2 beds 1 baths924 sq. ft.15095 N Thompson Peak Parkway #1095, Scottsdale, AZ 85260
MLS# 6959148Listed by: EXP REALTY - New
 $1,399,900Active4 beds 3 baths2,579 sq. ft.
$1,399,900Active4 beds 3 baths2,579 sq. ft.6118 E Blanche Drive, Scottsdale, AZ 85254
MLS# 6959071Listed by: HOMESMART - New
 $339,900Active2 beds 2 baths917 sq. ft.
$339,900Active2 beds 2 baths917 sq. ft.8625 E Belleview Place #1043, Scottsdale, AZ 85257
MLS# 6959075Listed by: REAL BROKER - New
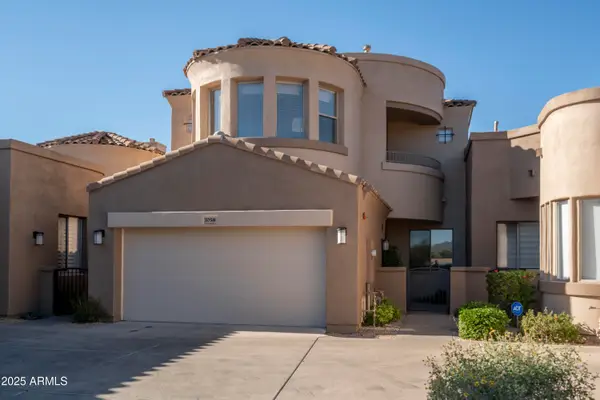 $950,000Active3 beds 4 baths2,737 sq. ft.
$950,000Active3 beds 4 baths2,737 sq. ft.19475 N Grayhawk Drive #1054, Scottsdale, AZ 85255
MLS# 6959089Listed by: AURUMYS
