7788 E Main Street #1009, Scottsdale, AZ 85251
Local realty services provided by:ERA Brokers Consolidated
7788 E Main Street #1009,Scottsdale, AZ 85251
$975,000
- 3 Beds
- 3 Baths
- 2,115 sq. ft.
- Townhouse
- Active
Listed by:kimberly mazinter
Office:exp realty
MLS#:6920772
Source:ARMLS
Price summary
- Price:$975,000
- Price per sq. ft.:$460.99
- Monthly HOA dues:$400
About this home
Welcome to Seneca Luxury Townhomes, a private community just minutes from Old Town Scottsdale. This modern lock-and-leave residence offers the perfect blend of style and convenience. Enter into a spacious entry with a half bath and flexible room ideal for an office, gym, or guest suite. The open main level features a chef's kitchen with two-tone quartz countertops, premium gas range, stainless steel appliances—including refrigerator, microwave, dishwasher, washer and dryer and a large island framed by custom cabinetry. A built-in bar seamlessly connects the dining and living areas, creating an effortless flow for entertaining. On the third level, you'll find two large bedroom suites, each with its own private walk-out patio. The primary suite overlooks the community pool and include a spa-like bath with a double vanity, backlit mirror, and walk-in shower. A third suite, also with its own patio, completes the home.
You custom skylight opens to the rooftop deck which is the showpiece, an expansive space with 360-degree views of Camelback Mountain, Old Town, and the surrounding city. Electric remote sunshades allow for year-round enjoyment, whether you're taking in the sunsets or hosting friends and family under the stars.
All of this is just steps from the community pool and minutes from Scottsdale's dining, shopping, and entertainment. Plus, a new Whole Foods opening soon just across the street, and the weekly farmers market is within walking distance, making this home a true balance of modern luxury and everyday convenience.
Contact an agent
Home facts
- Year built:2018
- Listing ID #:6920772
- Updated:September 28, 2025 at 03:14 PM
Rooms and interior
- Bedrooms:3
- Total bathrooms:3
- Full bathrooms:3
- Living area:2,115 sq. ft.
Heating and cooling
- Cooling:Mini Split
- Heating:Electric
Structure and exterior
- Year built:2018
- Building area:2,115 sq. ft.
- Lot area:0.02 Acres
Schools
- High school:Saguaro High School
- Middle school:Mohave Middle School
- Elementary school:Navajo Elementary School
Utilities
- Water:City Water
Finances and disclosures
- Price:$975,000
- Price per sq. ft.:$460.99
- Tax amount:$2,248 (2024)
New listings near 7788 E Main Street #1009
- New
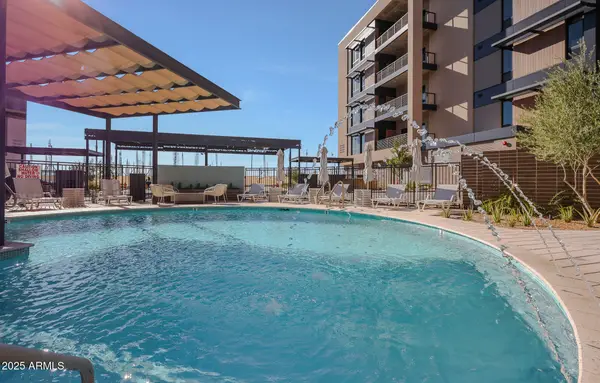 $1,295,000Active2 beds 3 baths1,939 sq. ft.
$1,295,000Active2 beds 3 baths1,939 sq. ft.19355 N 73rd Way #A2001, Scottsdale, AZ 85255
MLS# 6925802Listed by: REALTY ONE GROUP - New
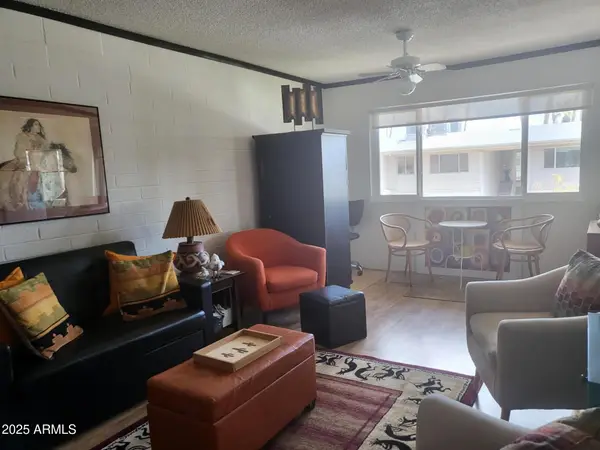 $128,000Active1 beds 1 baths792 sq. ft.
$128,000Active1 beds 1 baths792 sq. ft.8210 E Garfield Street #K205, Scottsdale, AZ 85257
MLS# 6925804Listed by: WEST USA REALTY - New
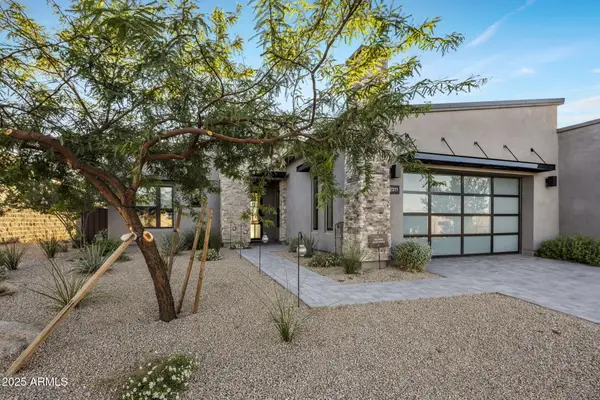 $2,100,000Active2 beds 3 baths2,231 sq. ft.
$2,100,000Active2 beds 3 baths2,231 sq. ft.12311 E Black Rock Road, Scottsdale, AZ 85255
MLS# 6925792Listed by: RE/MAX FINE PROPERTIES - Open Sun, 1 to 4pmNew
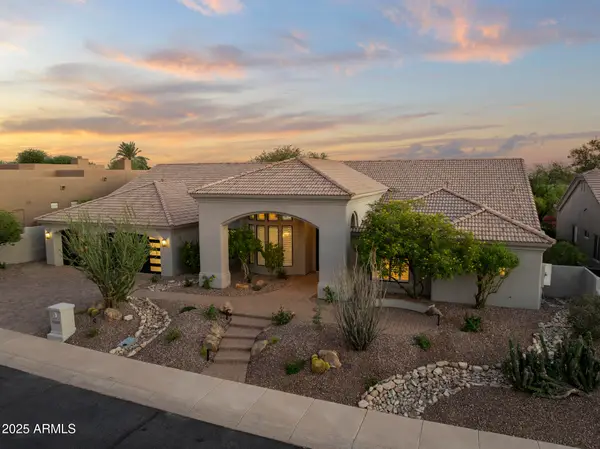 $2,795,000Active5 beds 4 baths3,704 sq. ft.
$2,795,000Active5 beds 4 baths3,704 sq. ft.12113 E Laurel Lane, Scottsdale, AZ 85259
MLS# 6925710Listed by: FATHOM REALTY ELITE - Open Sun, 11am to 5pmNew
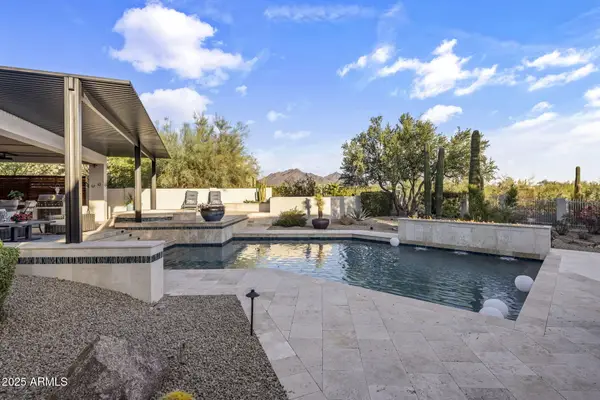 $3,450,000Active5 beds 5 baths4,592 sq. ft.
$3,450,000Active5 beds 5 baths4,592 sq. ft.8265 E Via Del Sol Drive, Scottsdale, AZ 85255
MLS# 6925723Listed by: COMPASS - Open Sat, 11am to 1pmNew
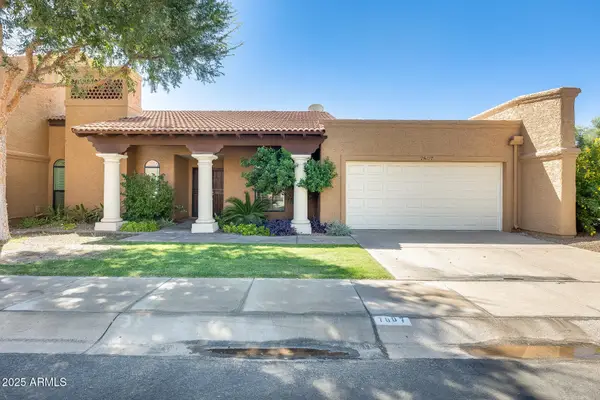 $600,000Active3 beds 2 baths2,031 sq. ft.
$600,000Active3 beds 2 baths2,031 sq. ft.7807 E Granada Road, Scottsdale, AZ 85257
MLS# 6925672Listed by: MY HOME GROUP REAL ESTATE - New
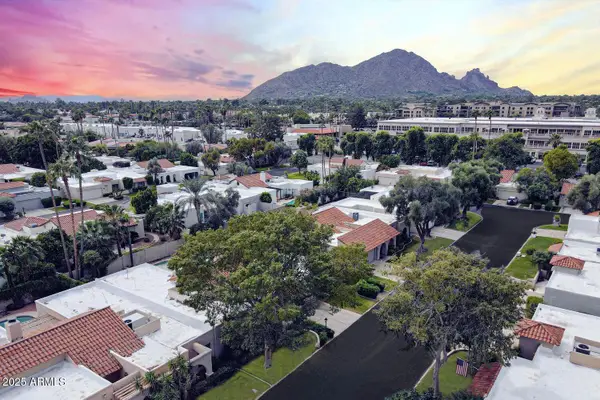 $897,000Active3 beds 2 baths2,393 sq. ft.
$897,000Active3 beds 2 baths2,393 sq. ft.6308 N 73rd Street, Scottsdale, AZ 85250
MLS# 6925652Listed by: UNIQUE HOMES REALTY, INC - New
 $1,950,000Active3 beds 3 baths2,600 sq. ft.
$1,950,000Active3 beds 3 baths2,600 sq. ft.7056 E Mighty Saguaro Way, Scottsdale, AZ 85266
MLS# 6925654Listed by: BERKSHIRE HATHAWAY HOMESERVICES ARIZONA PROPERTIES - New
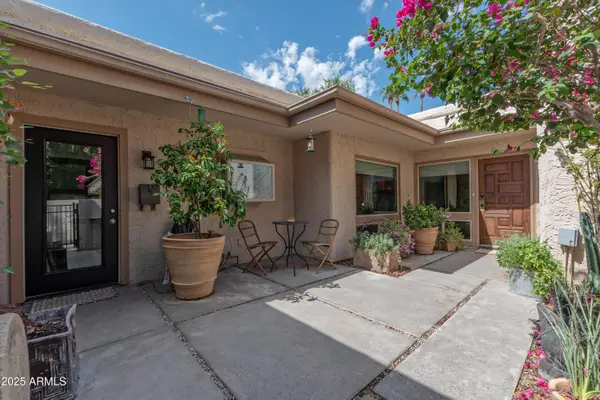 $550,000Active2 beds 2 baths1,636 sq. ft.
$550,000Active2 beds 2 baths1,636 sq. ft.4525 N 66th Street #57, Scottsdale, AZ 85251
MLS# 6925641Listed by: KEY SELECT REAL ESTATE - New
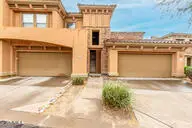 $650,000Active2 beds 2 baths1,843 sq. ft.
$650,000Active2 beds 2 baths1,843 sq. ft.19700 N 76 Street #2184, Scottsdale, AZ 85255
MLS# 6925624Listed by: REALTY ONE GROUP
