7788 E Main Street #1018, Scottsdale, AZ 85251
Local realty services provided by:ERA Brokers Consolidated
7788 E Main Street #1018,Scottsdale, AZ 85251
$1,396,500
- 2 Beds
- 3 Baths
- 1,932 sq. ft.
- Townhouse
- Active
Listed by: denise mcmanus, erica ginand4804172089
Office: local luxury christie's international real estate
MLS#:6933459
Source:ARMLS
Price summary
- Price:$1,396,500
- Price per sq. ft.:$722.83
- Monthly HOA dues:$290
About this home
New Construction! Gated private community with breathtaking views of Camelback Mountain and the Old Town Scottsdale skyline! This stunning two-story residence features 3 bedrooms, 2.5 baths, and a private rooftop deck perfect for entertaining under the Arizona stars. The rooftop is plumbed for gas and water, ideal for a custom grill or outdoor lounge.
Inside, modern design meets luxury living with light concrete subfloors, and premium finishes. The chef's kitchen showcases a granite waterfall island, European-style pull-down faucet, pendant lighting, and premium appliances. Luxury vinyl wood flooring throughout the main living areas and bedrooms, with designer porcelain tile in the baths. Spa-inspired bathrooms include natural quartz slab counters, porcelain under mount rectangle sinks, porcelain-tile shower surrounds, and European-style dual-flush heated toilets with auto-closing lids. Additional highlights include solid-core hardwood doors, custom open stairways, Decora light switches, a tankless gas water heater, private balconies, and a two-car garage.
Prime location near Old Town Scottsdale's top dining, galleries, and shops, with convenient access to the Hayden Green Belt. Enjoy the vibrant lifestyle of art walks, festivals, and events that make this one of Arizona's most desirable destinations!
Contact an agent
Home facts
- Year built:2022
- Listing ID #:6933459
- Updated:January 03, 2026 at 04:01 PM
Rooms and interior
- Bedrooms:2
- Total bathrooms:3
- Full bathrooms:2
- Half bathrooms:1
- Living area:1,932 sq. ft.
Heating and cooling
- Cooling:Ceiling Fan(s)
- Heating:Electric
Structure and exterior
- Year built:2022
- Building area:1,932 sq. ft.
- Lot area:0.03 Acres
Schools
- High school:Saguaro High School
- Middle school:Mohave Middle School
- Elementary school:Navajo Elementary School
Utilities
- Water:City Water
Finances and disclosures
- Price:$1,396,500
- Price per sq. ft.:$722.83
- Tax amount:$2,418 (2024)
New listings near 7788 E Main Street #1018
- New
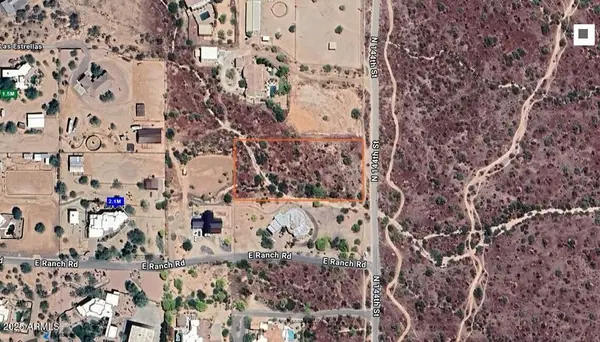 $235,000Active1.7 Acres
$235,000Active1.7 Acres1.7 acres N 144 Street #3, Scottsdale, AZ 85262
MLS# 6962993Listed by: MY HOME GROUP REAL ESTATE - New
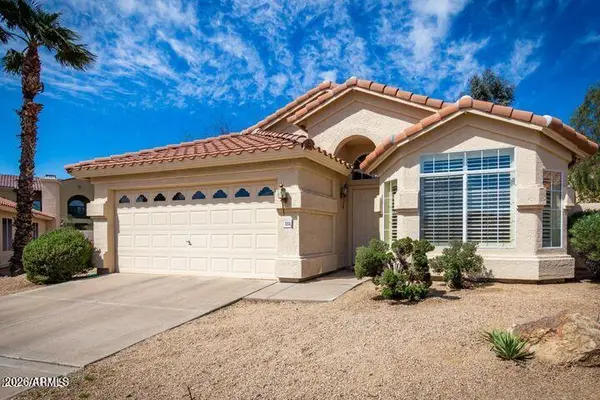 $685,000Active3 beds 2 baths1,629 sq. ft.
$685,000Active3 beds 2 baths1,629 sq. ft.7354 E Hanover Way, Scottsdale, AZ 85255
MLS# 6962995Listed by: RED MANOR REALTY - New
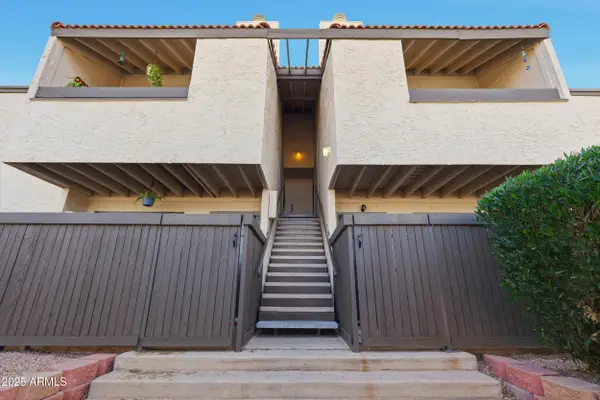 $240,000Active1 beds 1 baths771 sq. ft.
$240,000Active1 beds 1 baths771 sq. ft.2938 N 61st Place #236, Scottsdale, AZ 85251
MLS# 6963016Listed by: EXP REALTY - New
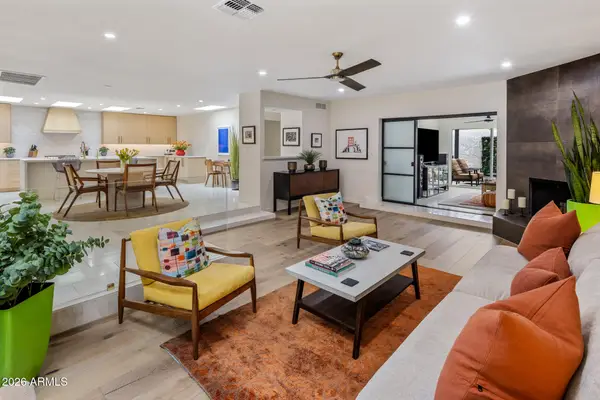 $975,000Active3 beds 2 baths2,232 sq. ft.
$975,000Active3 beds 2 baths2,232 sq. ft.8083 E Via Del Valle Lane, Scottsdale, AZ 85258
MLS# 6962951Listed by: COMPASS - New
 $559,000Active3 beds 2 baths1,245 sq. ft.
$559,000Active3 beds 2 baths1,245 sq. ft.7409 E Garfield Street, Scottsdale, AZ 85257
MLS# PW26000680Listed by: GOLD AMERICA REAL ESTATE INC - New
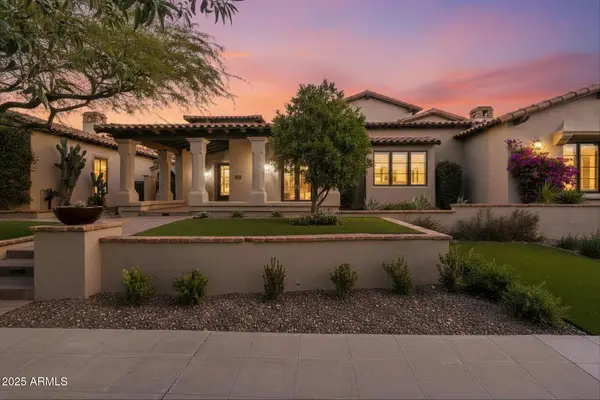 $3,495,000Active3 beds 4 baths3,862 sq. ft.
$3,495,000Active3 beds 4 baths3,862 sq. ft.10074 E Flathorn Drive, Scottsdale, AZ 85255
MLS# 6962913Listed by: ENGEL & VOELKERS SCOTTSDALE - New
 $999,000Active2 beds 2 baths2,256 sq. ft.
$999,000Active2 beds 2 baths2,256 sq. ft.9463 E Cavalry Drive, Scottsdale, AZ 85262
MLS# 6962915Listed by: COMPASS - New
 $325,000Active2 beds 2 baths852 sq. ft.
$325,000Active2 beds 2 baths852 sq. ft.8625 E Belleview Place #1085, Scottsdale, AZ 85257
MLS# 6962799Listed by: WEST USA REALTY - New
 $2,900,000Active5 beds 5 baths3,867 sq. ft.
$2,900,000Active5 beds 5 baths3,867 sq. ft.20136 N 85th Way, Scottsdale, AZ 85255
MLS# 6962813Listed by: RE/MAX FINE PROPERTIES - New
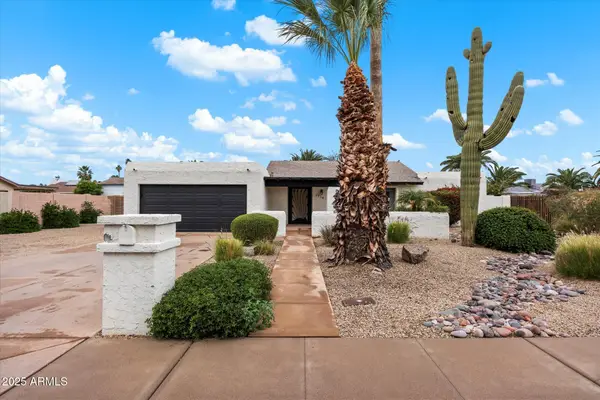 $715,000Active3 beds 2 baths1,656 sq. ft.
$715,000Active3 beds 2 baths1,656 sq. ft.5330 E Winchcomb Drive, Scottsdale, AZ 85254
MLS# 6962824Listed by: CITIEA
