7800 E Lincoln Drive #1080, Scottsdale, AZ 85250
Local realty services provided by:ERA Brokers Consolidated
7800 E Lincoln Drive #1080,Scottsdale, AZ 85250
$799,900
- 3 Beds
- 3 Baths
- 2,053 sq. ft.
- Townhouse
- Pending
Listed by: ronald budelier
Office: homesmart
MLS#:6917433
Source:ARMLS
Price summary
- Price:$799,900
- Price per sq. ft.:$389.62
- Monthly HOA dues:$361
About this home
Beautifully upgraded unit in Cabrillo Square with unobstructed views of Camelback Mountain! 3BD/2.5BA, den/office/fourth BD in one of the most desirable communities in Scottsdale! This 2053 sq ft floorplan seldom comes on the market! This truly is one of kind! Totally remodeled in the interior with a contemporary feel. Dual pane windows that slide up and down with a release for easy cleaning. Newer steel, glass and fiberglass doors throughout home. Both A/C units have been replaced 2021, downstairs has a 4 variable speed Trane unit, upstairs, 2 1/2 Trane. Primary bedroom downstairs with a fourth BD, den/office, guest BD's upstairs for privacy. Kitchen is light and bright, quartz counters, SS appliances. Kitchen has access to front patio. Back patio is oversized with beautiful views of Camelback Mountain with gorgeous sunsets! Home has a water filtration system, rain gutters, two windows in the back of home have electrified sun screens. So many upgrades to mention, please see document tab with the upgrade list. This is a must show! Your clients will love this one!! Shows beautifully!!
Contact an agent
Home facts
- Year built:1989
- Listing ID #:6917433
- Updated:December 18, 2025 at 04:17 PM
Rooms and interior
- Bedrooms:3
- Total bathrooms:3
- Full bathrooms:2
- Half bathrooms:1
- Living area:2,053 sq. ft.
Heating and cooling
- Cooling:Ceiling Fan(s)
- Heating:Ceiling, Electric
Structure and exterior
- Year built:1989
- Building area:2,053 sq. ft.
- Lot area:0.03 Acres
Schools
- High school:Saguaro High School
- Middle school:Mohave Middle School
- Elementary school:Pueblo Elementary School
Utilities
- Water:City Water
Finances and disclosures
- Price:$799,900
- Price per sq. ft.:$389.62
- Tax amount:$1,723 (2024)
New listings near 7800 E Lincoln Drive #1080
- New
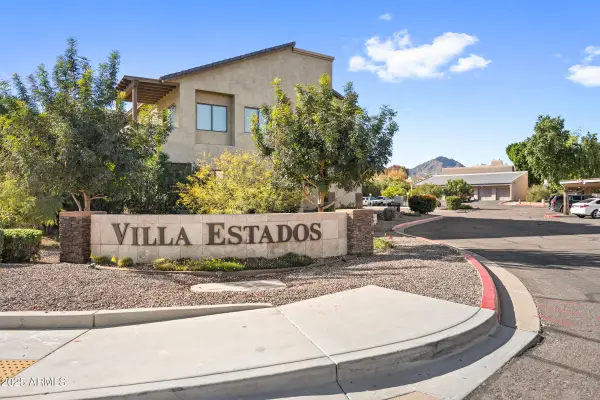 $699,000Active3 beds 2 baths2,405 sq. ft.
$699,000Active3 beds 2 baths2,405 sq. ft.5998 N 78th Street #2002, Scottsdale, AZ 85250
MLS# 6959162Listed by: LIMITLESS REAL ESTATE 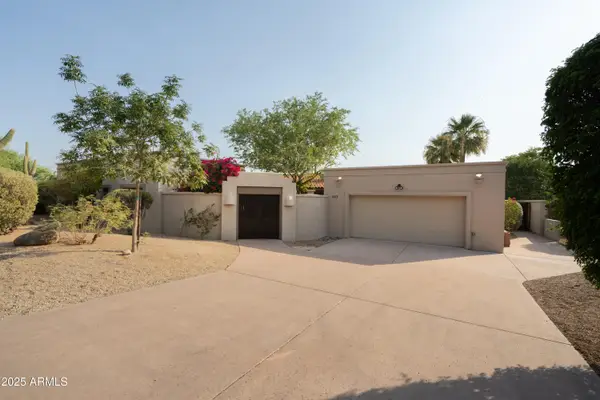 $1,850,000Pending4 beds 5 baths3,090 sq. ft.
$1,850,000Pending4 beds 5 baths3,090 sq. ft.8401 E Vista Del Lago --, Scottsdale, AZ 85255
MLS# 6959111Listed by: THE AVE COLLECTIVE- New
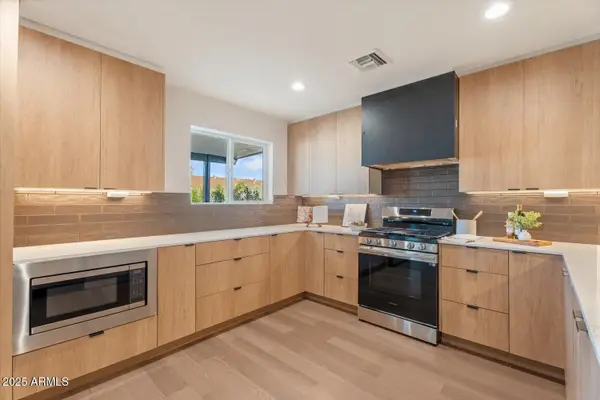 $1,150,000Active4 beds 3 baths2,294 sq. ft.
$1,150,000Active4 beds 3 baths2,294 sq. ft.8408 E Rancho Vista Drive, Scottsdale, AZ 85251
MLS# 6959112Listed by: EXP REALTY  $2,000,000Pending1.41 Acres
$2,000,000Pending1.41 Acres40790 N 94th Street #272, Scottsdale, AZ 85262
MLS# 6959145Listed by: RUSS LYON SOTHEBY'S INTERNATIONAL REALTY- New
 $350,000Active2 beds 1 baths924 sq. ft.
$350,000Active2 beds 1 baths924 sq. ft.15095 N Thompson Peak Parkway #1095, Scottsdale, AZ 85260
MLS# 6959148Listed by: EXP REALTY - New
 $1,399,900Active4 beds 3 baths2,579 sq. ft.
$1,399,900Active4 beds 3 baths2,579 sq. ft.6118 E Blanche Drive, Scottsdale, AZ 85254
MLS# 6959071Listed by: HOMESMART - New
 $339,900Active2 beds 2 baths917 sq. ft.
$339,900Active2 beds 2 baths917 sq. ft.8625 E Belleview Place #1043, Scottsdale, AZ 85257
MLS# 6959075Listed by: REAL BROKER - New
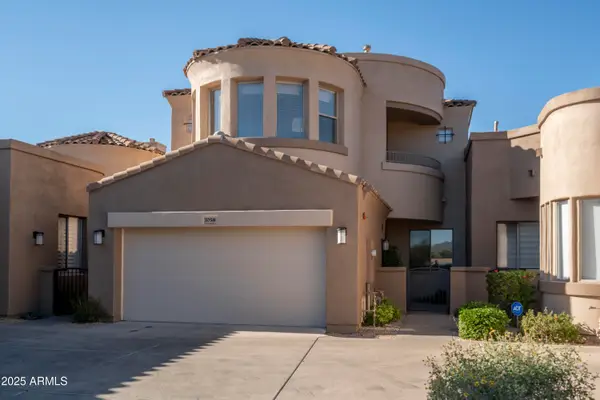 $950,000Active3 beds 4 baths2,737 sq. ft.
$950,000Active3 beds 4 baths2,737 sq. ft.19475 N Grayhawk Drive #1054, Scottsdale, AZ 85255
MLS# 6959089Listed by: AURUMYS - New
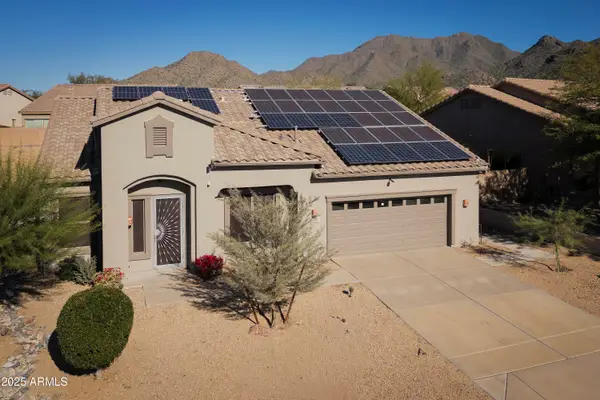 $875,000Active3 beds 2 baths1,936 sq. ft.
$875,000Active3 beds 2 baths1,936 sq. ft.10788 E Betony Drive, Scottsdale, AZ 85255
MLS# 6958950Listed by: SHIELDS REGAL REALTY - New
 $715,000Active2 beds 2 baths1,987 sq. ft.
$715,000Active2 beds 2 baths1,987 sq. ft.8418 E Via De Viva --, Scottsdale, AZ 85258
MLS# 6958933Listed by: HOMESMART
