7804 E Tailspin Lane, Scottsdale, AZ 85255
Local realty services provided by:HUNT Real Estate ERA
7804 E Tailspin Lane,Scottsdale, AZ 85255
$998,000
- 4 Beds
- 3 Baths
- 2,441 sq. ft.
- Single family
- Active
Listed by:marnie rosenthal
Office:compass
MLS#:6940050
Source:ARMLS
Price summary
- Price:$998,000
- Price per sq. ft.:$408.85
- Monthly HOA dues:$90.33
About this home
Experience elevated desert living in this chic residence nestled within the prestigious Grayhawk community of North Scottsdale. Perfectly positioned just moments from world-class dining, upscale shopping and premier golf, this home blends refined design with everyday comfort. Thoughtfully crafted for Modern living, the floor plan features a spacious Primary suite conveniently located on the main level, offering both Privacy and Ease. High ceilings, abundant natural light and timeless finishes create a sense of warmth and sophistication throughout. The open-concept living spaces are ideal for Entertaining or Relaxing in style, while the gourmet Kitchen provides the perfect backdrop for Culinary Inspiration. Enjoy the best of Arizona's outdoor lifestyle with scenic biking and walking trails, plus a community playground just steps away; perfect for families and active residents. Within the coveted Grayhawk master plan, Residents enjoy a sense of Community, impeccable Maintenance and Proximity to top-rated schools.
Luxury, lifestyle and location converge in this remarkable Grayhawk home, an exceptional opportunity to experience North Scottsdale living under $1 million.
Contact an agent
Home facts
- Year built:1998
- Listing ID #:6940050
- Updated:October 30, 2025 at 03:18 PM
Rooms and interior
- Bedrooms:4
- Total bathrooms:3
- Full bathrooms:2
- Half bathrooms:1
- Living area:2,441 sq. ft.
Heating and cooling
- Cooling:Ceiling Fan(s), Programmable Thermostat
- Heating:Ceiling, Natural Gas
Structure and exterior
- Year built:1998
- Building area:2,441 sq. ft.
- Lot area:0.21 Acres
Schools
- High school:Paradise Valley High School
- Middle school:Explorer Middle School
- Elementary school:Grayhawk Elementary School
Utilities
- Water:City Water
Finances and disclosures
- Price:$998,000
- Price per sq. ft.:$408.85
- Tax amount:$4,654 (2024)
New listings near 7804 E Tailspin Lane
- New
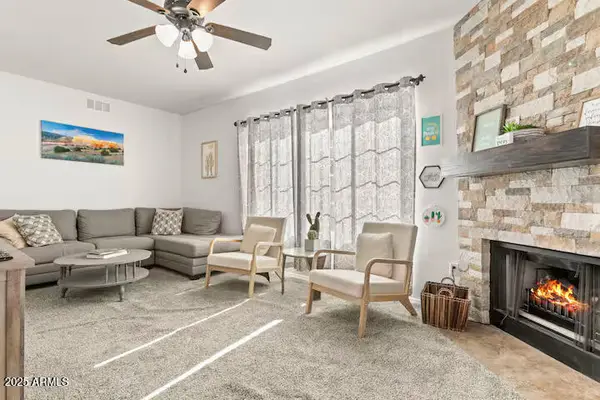 $425,000Active3 beds 2 baths1,259 sq. ft.
$425,000Active3 beds 2 baths1,259 sq. ft.9451 E Becker Lane #2012, Scottsdale, AZ 85260
MLS# 6940282Listed by: REALTY ONE GROUP - New
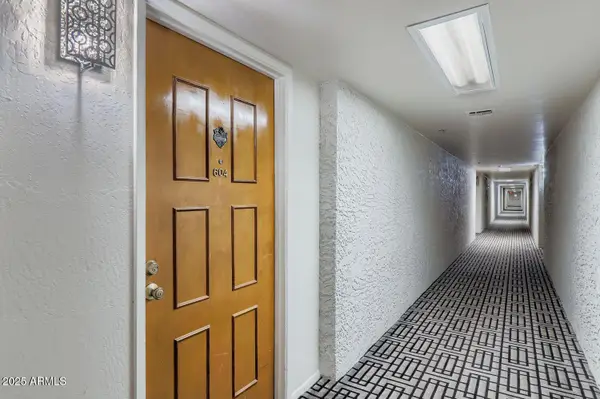 $380,000Active2 beds 2 baths1,200 sq. ft.
$380,000Active2 beds 2 baths1,200 sq. ft.7970 E Camelback Road #604, Scottsdale, AZ 85251
MLS# 6940222Listed by: BERKSHIRE HATHAWAY HOMESERVICES ARIZONA PROPERTIES - New
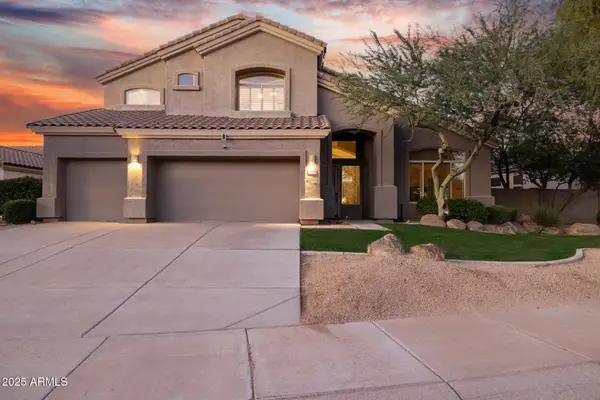 $1,399,000Active4 beds 4 baths3,039 sq. ft.
$1,399,000Active4 beds 4 baths3,039 sq. ft.7222 E Rustling Pass, Scottsdale, AZ 85255
MLS# 6940229Listed by: REAL BROKER - New
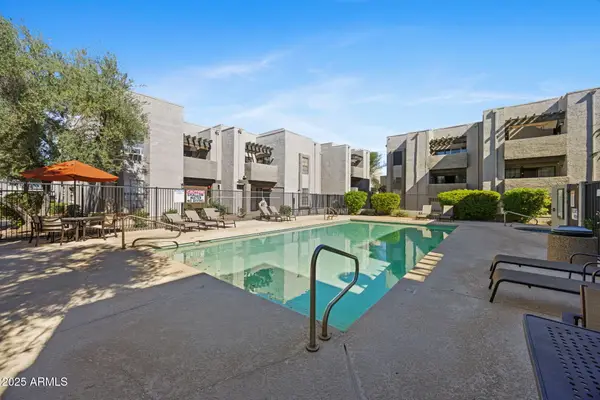 $249,000Active1 beds 1 baths696 sq. ft.
$249,000Active1 beds 1 baths696 sq. ft.8020 E Thomas Road #112, Scottsdale, AZ 85251
MLS# 6940255Listed by: KOR PROPERTIES - New
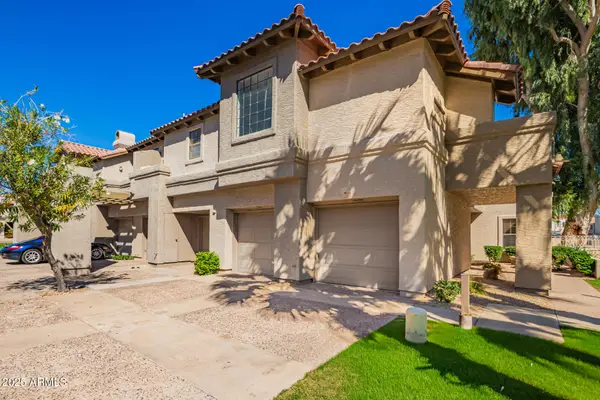 $420,000Active2 beds 2 baths1,446 sq. ft.
$420,000Active2 beds 2 baths1,446 sq. ft.10019 E Mountain View Road #2114, Scottsdale, AZ 85258
MLS# 6940192Listed by: MY HOME GROUP REAL ESTATE 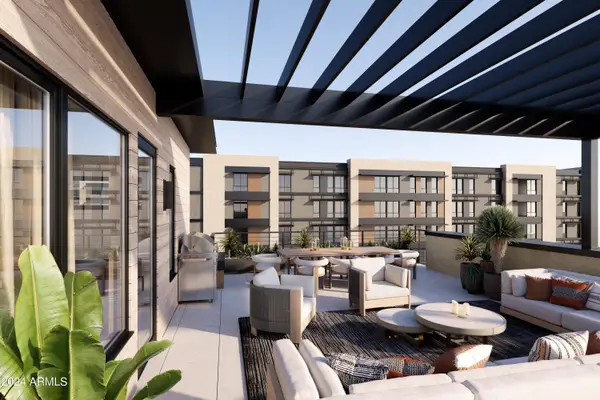 $853,000Active2 beds 3 baths1,570 sq. ft.
$853,000Active2 beds 3 baths1,570 sq. ft.19360 N 73rd Way #1073, Scottsdale, AZ 85255
MLS# 6901867Listed by: CAMBRIDGE PROPERTIES- New
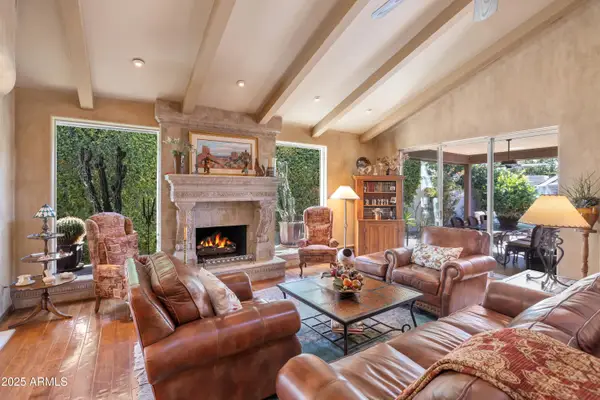 $1,150,000Active2 beds 3 baths2,750 sq. ft.
$1,150,000Active2 beds 3 baths2,750 sq. ft.7333 E Sierra Vista Drive, Scottsdale, AZ 85250
MLS# 6940049Listed by: REALTY EXECUTIVES ARIZONA TERRITORY - Open Sat, 12:05 to 3pmNew
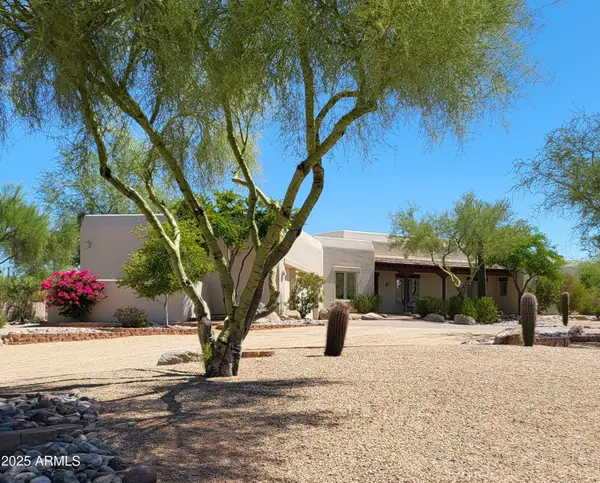 $1,199,000Active4 beds 3 baths2,576 sq. ft.
$1,199,000Active4 beds 3 baths2,576 sq. ft.8410 E De La O Road, Scottsdale, AZ 85255
MLS# 6940071Listed by: REALTY ONE GROUP - New
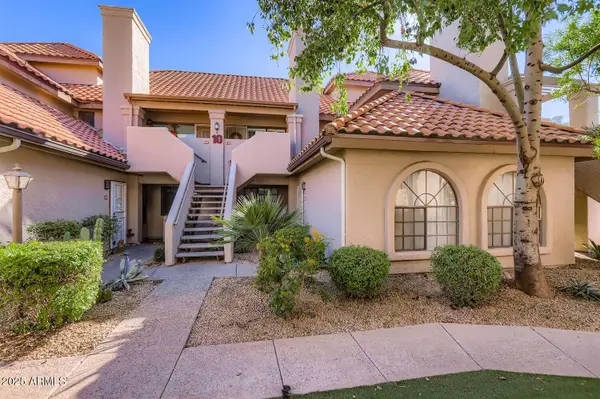 $365,000Active2 beds 2 baths1,036 sq. ft.
$365,000Active2 beds 2 baths1,036 sq. ft.1211 N Miller Road #238, Scottsdale, AZ 85257
MLS# 6940081Listed by: CENTURY 21 TOMA PARTNERS
