7914 E Soaring Eagle Way, Scottsdale, AZ 85266
Local realty services provided by:ERA Brokers Consolidated
7914 E Soaring Eagle Way,Scottsdale, AZ 85266
$1,310,000
- 3 Beds
- 4 Baths
- - sq. ft.
- Single family
- Sold
Listed by: scott gaertner
Office: keller williams arizona realty
MLS#:6945994
Source:ARMLS
Sorry, we are unable to map this address
Price summary
- Price:$1,310,000
About this home
Tucked behind the guarded gates of Montesano at Winfield, this custom home nails the classic North Scottsdale feel. A winding driveway leads to a stunningly private one of a kind refined desert lodge with a spacious great room soaring 16-foot ceilings and hand-hewn timber beams that opens wide to the kitchen. Dramatic windows and telescoping siding glass doors bring the outdoors in, framing views of both mountains - seamless indoor-outdoor flow. Surrounded by lush High Sonoran desert vegetation and dotted with charming boulder outcroppings: many artfully woven into the home itself—this property feels worlds away yet close to everything, including all of Winfield's incredible amenities, the nearby Summit Shopping Center, Mayo Clinic, top golf courses, professional sports venues, and the be of North Scottsdale's dining, shopping, and entertainment.
FEATURES YOU WILL LOVE INCLUDE: Views from every single window, Coffee on your patio looking at both mountains, Whisper quiet perfect privacy and huge starry night skies, Real hand-hewn timber beams; approx. 16-ft ceilings; floor-to-ceiling windows; telescoping glass doors; 20x20 mocha travertine floors; slab granite counters with matching full-height backsplash; copper farm sink; custom alder cabinetry with glass uppers, pull-outs, and undercabinet lighting; GE Monogram cooktop; GE Profile microwave and double ovens; GE Monogram refrigerator with alder panels; stainless range hood; walk-in pantry with extensive cabinetry; all bedrooms ensuite with raised vanities and Toto toilets; primary suite with coffered ceiling and private patio access; large shower, custom vanity, floating mirrors, and custom built-in closet; heated spa with natural boulder waterfall; hand-laid paver driveway and patios; separate guest casita with matching finishes, walk-in shower, copper sink, and private patio; oversized 3-car garage with epoxy floors, built-in storage, and mountain-view windows; central vacuum system; preserved High Sonoran desert vegetation and multiple outdoor living areas. ALL OF THIS LOCATED IN THE WINFIELD LIFESTYLE COMMUNITY
WINFIELD COMMUNITY
Community Overview
Guard-gated North Scottsdale community
At the base of Winfield Mountain with dramatic boulder formations
Active, friendly, welcoming neighborhood energy
Lock-and-leave convenience with resort amenities
Amenities
13,500 sq.ft. clubhouse with community spaces and reading lounge
Resort-style heated pool and heated spa
Fitness center with professional equipment & classes
Movement studio for yoga, pilates, aerobics, dance
Steam rooms in locker facilities
Tennis program with on-site pros Har-Tru clay courts + hard courts
Pickleball courts
Game & activity lounges, billiards, meeting rooms
On-site café (seasonal)
Private trails and desert paths inside the community
Community events, clubs, fitness programs, and social gatherings
Lifestyle
Quiet, scenic, desert living
Nature + activity + convenience
Friendly, walkable, active-minded residents
Truly one of Scottsdale's most loved resort-style communities
AREA LIFESTYLE & SURROUNDINGS
Shopping & Dining
Minutes to:
Terravita Marketplace
The Summit at Scottsdale
Kierland Commons
Scottsdale Quarter
Desert Ridge Marketplace
Scottsdale Fashion Square
Everyday needs close by:
Safeway, AJ's Fine Foods
Coffee shops, restaurants
Pharmacy and medical services
UPS, banking, fitness, salons
Outdoor Recreation
Surrounded by miles of hiking & biking trails
Black Mountain, Brown's Ranch, Pinnacle Peak nearby
Close to Desert Preserves & McDowell Sonoran Preserve
Short drive to Bartlett Lake for boating, fishing, and water fun
Golf, fitness, and outdoor adventure minutes away
Healthcare
12 minutes to Mayo Clinic nationally recognized medical care
Access
Easy access to Scottsdale Rd & Carefree Hwy
Short drive to Loop 101
Close to fine dining, arts, golf, and desert adventures
Contact an agent
Home facts
- Year built:2004
- Listing ID #:6945994
- Updated:January 07, 2026 at 07:29 AM
Rooms and interior
- Bedrooms:3
- Total bathrooms:4
- Full bathrooms:3
- Half bathrooms:1
Heating and cooling
- Heating:Natural Gas
Structure and exterior
- Year built:2004
Schools
- High school:Cactus Shadows High School
- Middle school:Sonoran Trails Middle School
- Elementary school:Black Mountain Elementary School
Utilities
- Water:City Water
Finances and disclosures
- Price:$1,310,000
- Tax amount:$3,329
New listings near 7914 E Soaring Eagle Way
- New
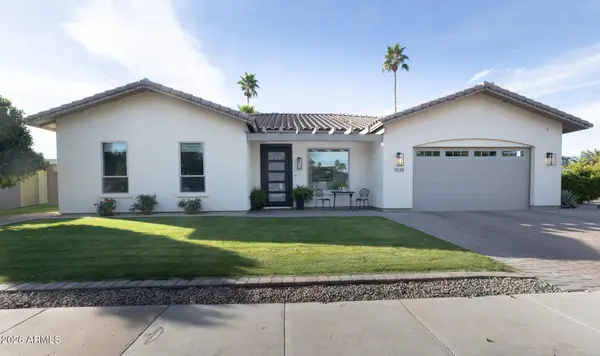 $1,950,000Active4 beds 4 baths3,438 sq. ft.
$1,950,000Active4 beds 4 baths3,438 sq. ft.7038 N Via De Vida --, Scottsdale, AZ 85258
MLS# 6964363Listed by: RUSS LYON SOTHEBY'S INTERNATIONAL REALTY - New
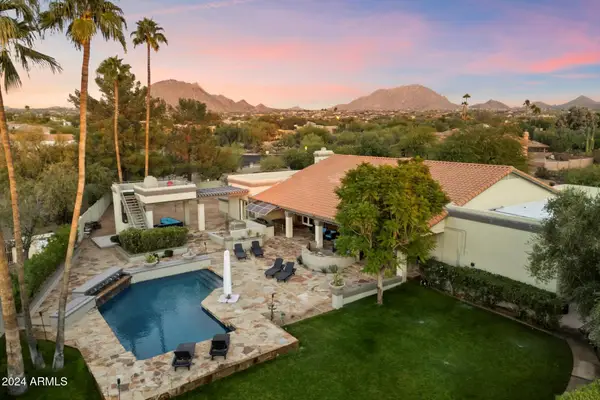 $2,470,000Active7 beds 6 baths5,902 sq. ft.
$2,470,000Active7 beds 6 baths5,902 sq. ft.24218 N 85th Street, Scottsdale, AZ 85255
MLS# 6964392Listed by: LOCAL LUXURY CHRISTIE'S INTERNATIONAL REAL ESTATE - New
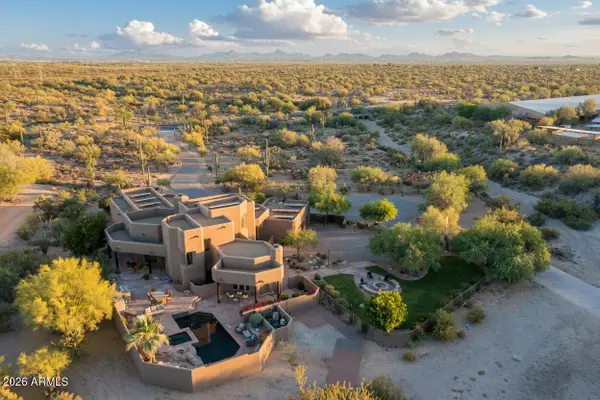 $3,850,000Active4 beds 4 baths3,485 sq. ft.
$3,850,000Active4 beds 4 baths3,485 sq. ft.8510 E Dynamite Boulevard, Scottsdale, AZ 85266
MLS# 6964402Listed by: RUSS LYON SOTHEBY'S INTERNATIONAL REALTY - New
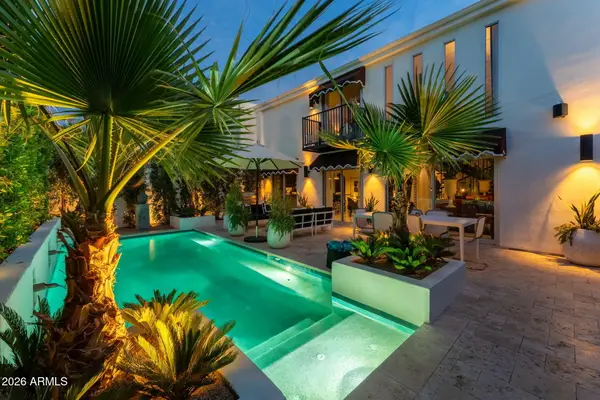 $2,550,000Active4 beds 5 baths3,304 sq. ft.
$2,550,000Active4 beds 5 baths3,304 sq. ft.7242 E Joshua Tree Lane, Scottsdale, AZ 85250
MLS# 6964332Listed by: APEX RESIDENTIAL - New
 $9,900,000Active4 beds 6 baths9,712 sq. ft.
$9,900,000Active4 beds 6 baths9,712 sq. ft.10324 E Calle De Las Brisas --, Scottsdale, AZ 85255
MLS# 6964270Listed by: LOCAL LUXURY CHRISTIE'S INTERNATIONAL REAL ESTATE - New
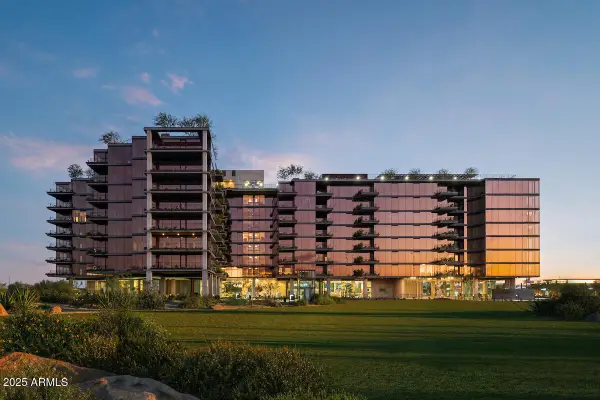 $699,000Active1 beds 1 baths966 sq. ft.
$699,000Active1 beds 1 baths966 sq. ft.7230 E Mayo Boulevard #2028, Scottsdale, AZ 85255
MLS# 6964224Listed by: POLARIS PACIFIC OF AZ - New
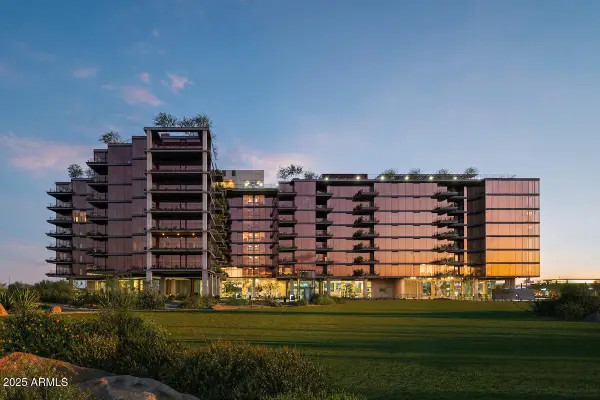 $799,000Active1 beds 2 baths1,124 sq. ft.
$799,000Active1 beds 2 baths1,124 sq. ft.7230 E Mayo Boulevard #2012, Scottsdale, AZ 85255
MLS# 6964231Listed by: POLARIS PACIFIC OF AZ - New
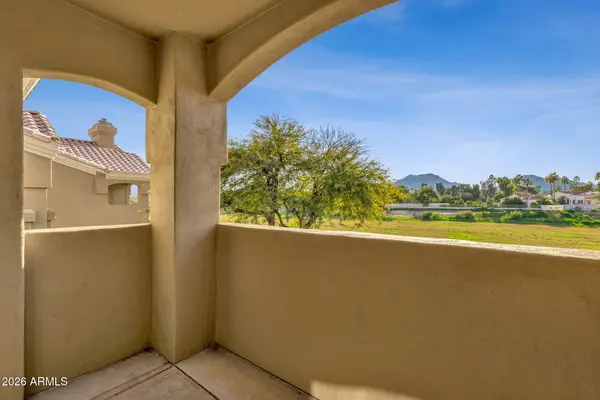 $410,000Active2 beds 2 baths1,056 sq. ft.
$410,000Active2 beds 2 baths1,056 sq. ft.5335 E Shea Boulevard #2052, Scottsdale, AZ 85254
MLS# 6964249Listed by: KELLER WILLIAMS REALTY SONORAN LIVING - New
 $1,450,000Active5 beds 4 baths4,143 sq. ft.
$1,450,000Active5 beds 4 baths4,143 sq. ft.5508 E Muriel Drive, Scottsdale, AZ 85254
MLS# 6964263Listed by: REALTY EXECUTIVES ARIZONA TERRITORY - New
 $4,795,000Active6 beds 7 baths5,570 sq. ft.
$4,795,000Active6 beds 7 baths5,570 sq. ft.9567 E Chino Drive, Scottsdale, AZ 85255
MLS# 6964267Listed by: RE/MAX FINE PROPERTIES
