8184 E Jenan Drive, Scottsdale, AZ 85260
Local realty services provided by:HUNT Real Estate ERA
8184 E Jenan Drive,Scottsdale, AZ 85260
$1,799,000
- 3 Beds
- 3 Baths
- 2,793 sq. ft.
- Single family
- Pending
Listed by: mark walters
Office: realty one group
MLS#:6904485
Source:ARMLS
Price summary
- Price:$1,799,000
- Price per sq. ft.:$644.11
- Monthly HOA dues:$269
About this home
Ultimate Luxury Remodel.
Owner may carry, lease purchase/lease option. Excellently situated at the prestigious Scottsdale Country Club East 9, this Monterey home radiates warmth, seclusion and seamless flow. Simply gorgeous, this 3 Bedroom, 3 Bath, 2793 square foot home utilizes an open-concept, split floor plan to best showcase its exceptional design, including , very high ceilings and custom finishes, such as beautiful hardwood floors.
The primary bedroom suite is an ode to relaxed sophistication with numerous cabinets, a large separate shower enclosure, chic soaking tub and large walk-in closet. The kitchen is graced by fine cabinetry and countertops w/ upgraded appliances in a large and stylish workspace and opens to the large breakfast room, and then to the FR. The living room, adjacent the dining room, is yet another master stroke of bold style, with its custom fireplace in command of the room amidst tall ceilings and the striking bank of large windows and sliding door leading to the expansive covered, private back. The backyard is carpeted with lush, artificial turf.
Community amenities included, Guard gated services, front yard landscaping maintenance, and tennis/pickleball courts.
Owner recently replaced windows and doors. Please ask for the current owners improvement list!! A pleasure to show!!
Contact an agent
Home facts
- Year built:1992
- Listing ID #:6904485
- Updated:February 14, 2026 at 03:34 PM
Rooms and interior
- Bedrooms:3
- Total bathrooms:3
- Full bathrooms:3
- Living area:2,793 sq. ft.
Heating and cooling
- Cooling:Ceiling Fan(s)
- Heating:Electric
Structure and exterior
- Year built:1992
- Building area:2,793 sq. ft.
- Lot area:0.21 Acres
Schools
- High school:Chaparral High School
- Middle school:Cocopah Middle School
- Elementary school:Cochise Elementary School
Utilities
- Water:City Water
Finances and disclosures
- Price:$1,799,000
- Price per sq. ft.:$644.11
- Tax amount:$4,695 (2024)
New listings near 8184 E Jenan Drive
- New
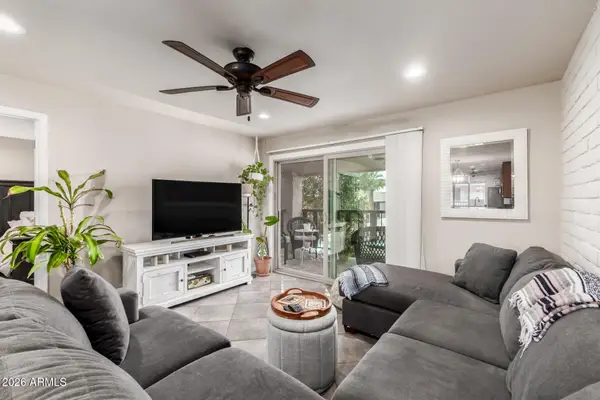 $304,900Active2 beds 2 baths960 sq. ft.
$304,900Active2 beds 2 baths960 sq. ft.4354 N 82nd Street #215, Scottsdale, AZ 85251
MLS# 6984634Listed by: HOMESMART - New
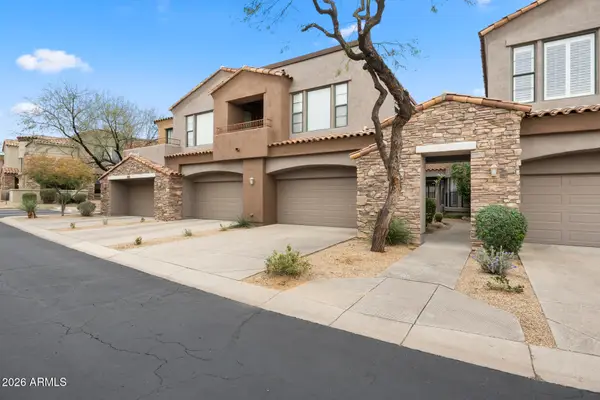 $675,000Active3 beds 2 baths1,795 sq. ft.
$675,000Active3 beds 2 baths1,795 sq. ft.19550 N Grayhawk Drive #2063, Scottsdale, AZ 85255
MLS# 6984640Listed by: REAL BROKER - New
 $299,900Active2 beds 2 baths960 sq. ft.
$299,900Active2 beds 2 baths960 sq. ft.4354 N 82nd Street #178, Scottsdale, AZ 85251
MLS# 6984591Listed by: RETSY - New
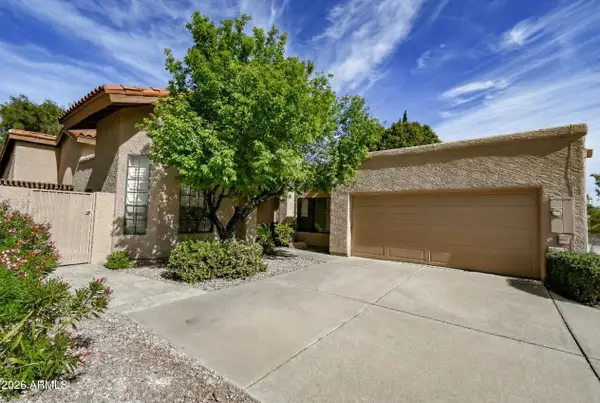 $649,900Active2 beds 2 baths1,883 sq. ft.
$649,900Active2 beds 2 baths1,883 sq. ft.5518 E Paradise Drive, Scottsdale, AZ 85254
MLS# 6984607Listed by: HOMESMART 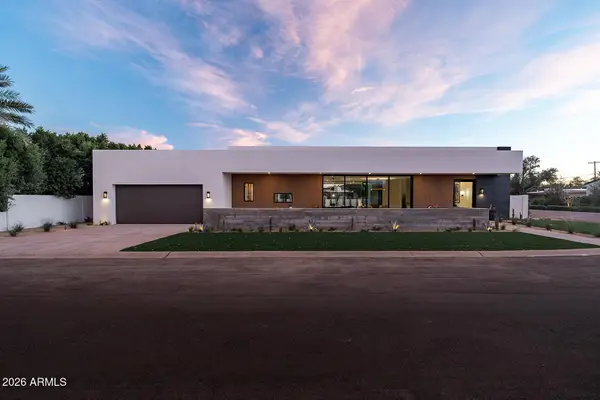 $3,550,000Pending4 beds 4 baths3,429 sq. ft.
$3,550,000Pending4 beds 4 baths3,429 sq. ft.7017 E Orange Blossom Lane, Paradise Valley, AZ 85253
MLS# 6984475Listed by: RETSY $885,000Pending2 beds 3 baths1,570 sq. ft.
$885,000Pending2 beds 3 baths1,570 sq. ft.19360 N 73rd Way #1010, Scottsdale, AZ 85255
MLS# 6984500Listed by: CAMBRIDGE PROPERTIES- New
 $779,000Active5 beds 3 baths1,734 sq. ft.
$779,000Active5 beds 3 baths1,734 sq. ft.925 N 79th Street, Scottsdale, AZ 85257
MLS# 6984374Listed by: WEST USA REALTY - New
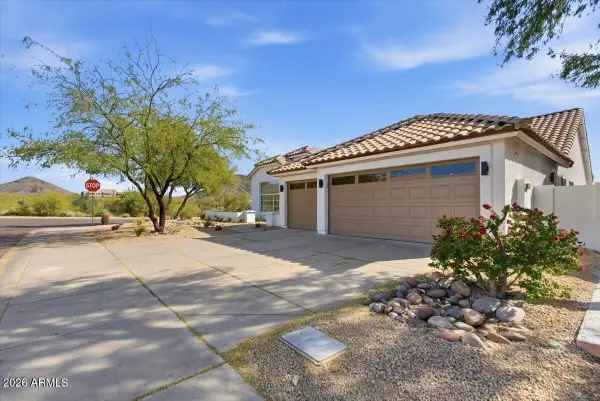 $1,230,000Active4 beds 2 baths2,038 sq. ft.
$1,230,000Active4 beds 2 baths2,038 sq. ft.12955 E Sahuaro Drive, Scottsdale, AZ 85259
MLS# 6984380Listed by: EASY STREET OFFERS ARIZONA LLC - New
 $995,000Active4 beds 2 baths2,097 sq. ft.
$995,000Active4 beds 2 baths2,097 sq. ft.14529 N 99th Street, Scottsdale, AZ 85260
MLS# 6984394Listed by: ARIZONA BEST REAL ESTATE - New
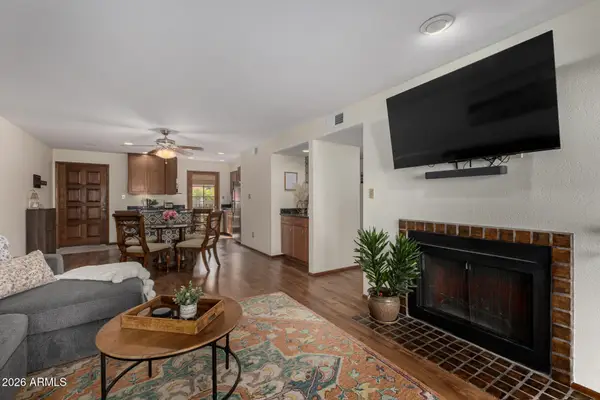 $389,000Active2 beds 2 baths1,171 sq. ft.
$389,000Active2 beds 2 baths1,171 sq. ft.5998 N 78th Street #100, Scottsdale, AZ 85250
MLS# 6984404Listed by: RE/MAX EXCALIBUR

