8221 E Garfield Street #L09, Scottsdale, AZ 85257
Local realty services provided by:ERA Brokers Consolidated
8221 E Garfield Street #L09,Scottsdale, AZ 85257
$220,000
- 3 Beds
- 2 Baths
- 1,203 sq. ft.
- Townhouse
- Active
Listed by: chris adams623-640-9849
Office: exp realty
MLS#:6783188
Source:ARMLS
Price summary
- Price:$220,000
- Price per sq. ft.:$182.88
About this home
Welcome to Scottsdale East, where style meets convenience in this 3-bed, 2-bath townhome! Step into mid-century charm with an open living room, family room, and a chic kitchen featuring hard-surface counters, warm brown cabinetry, and a breakfast bar. The owner just upgraded the upstairs with sleek hard flooring, adding a fresh touch to the three spacious bedrooms. With a downstairs bath for guests and three spacious bedrooms upstairs, there's room for everyone. Enjoy your private patio with blue skies and towering palms as your backdrop. Monthly fee? Just $436 covers taxes, insurance, water, and key repairs—yes, even AC! Plus, you get lifetime membership perks with four pools, sports courts, and lush green spaces. Cash-only co-op means no rentals, no deeds, just easy, breezy ownership Welcome to the highly sought-after Scottsdale East! This charming 3-bed, 2-bath townhome is the epitome of style and comfort. Step inside to discover mid-century modern touches, an inviting living and family room, and a chic kitchen with hard-surface counters, warm brown cabinetry, and a convenient breakfast bar for casual dining. Just across from one of four sparkling community pools, this home also offers a full downstairs bath for easy guest accommodation. Upstairs, find three spacious bedrooms, a large hallway bath, and plenty of storage for all your essentials. Soak in the Arizona sun on your private patio, surrounded by blue skies and swaying palms. With a co-op community rich in amenities, your ideal lifestyle awaits in Scottsdale East!
Ready for a home that's as low-maintenance as it is charming? With a modest $436 monthly fee, you'll not only get coverage for taxes, insurance, water, and essential repairs (yes, AC and roof included!) but a slice of ownership in a co-op community packed with perks. Picture this: four pools, sports courts, lush green spaces, and play areas, all right outside your door. Ideal for ASU students or a cozy winter retreat, this co-op is cash-onlyno rentals, no deeds, just a lifetime membership to the good life.
Contact an agent
Home facts
- Year built:1966
- Listing ID #:6783188
- Updated:December 17, 2025 at 07:44 PM
Rooms and interior
- Bedrooms:3
- Total bathrooms:2
- Full bathrooms:2
- Living area:1,203 sq. ft.
Heating and cooling
- Heating:Natural Gas
Structure and exterior
- Year built:1966
- Building area:1,203 sq. ft.
- Lot area:0.03 Acres
Schools
- High school:Coronado High School
- Middle school:Supai Middle School
- Elementary school:Hohokam Elementary School
Utilities
- Water:City Water
Finances and disclosures
- Price:$220,000
- Price per sq. ft.:$182.88
New listings near 8221 E Garfield Street #L09
- New
 $1,800,000Active3.05 Acres
$1,800,000Active3.05 Acres10725 E Pinnacle Peak Road #7, Scottsdale, AZ 85255
MLS# 6959228Listed by: BERKSHIRE HATHAWAY HOMESERVICES ARIZONA PROPERTIES - New
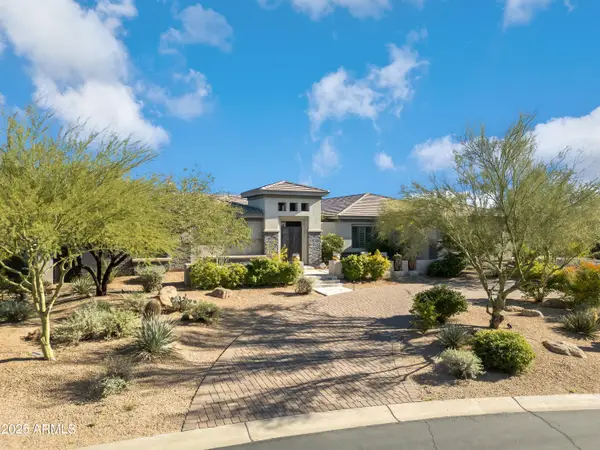 $1,990,000Active5 beds 5 baths4,947 sq. ft.
$1,990,000Active5 beds 5 baths4,947 sq. ft.27897 N 71st Street, Scottsdale, AZ 85266
MLS# 6959259Listed by: EXP REALTY - New
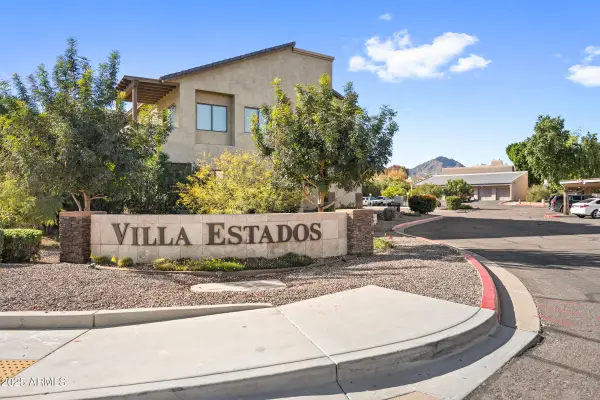 $699,000Active3 beds 2 baths2,405 sq. ft.
$699,000Active3 beds 2 baths2,405 sq. ft.5998 N 78th Street #2002, Scottsdale, AZ 85250
MLS# 6959162Listed by: LIMITLESS REAL ESTATE 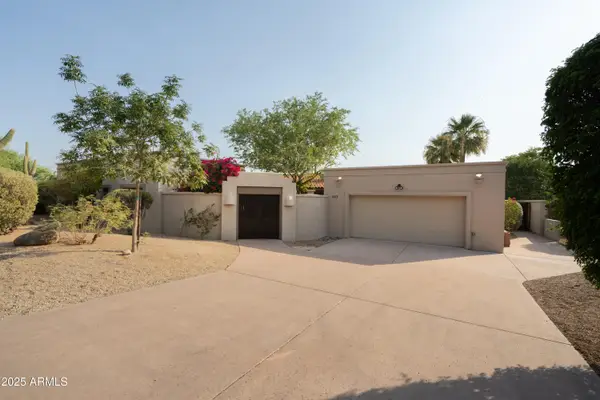 $1,850,000Pending4 beds 5 baths3,090 sq. ft.
$1,850,000Pending4 beds 5 baths3,090 sq. ft.8401 E Vista Del Lago --, Scottsdale, AZ 85255
MLS# 6959111Listed by: THE AVE COLLECTIVE- New
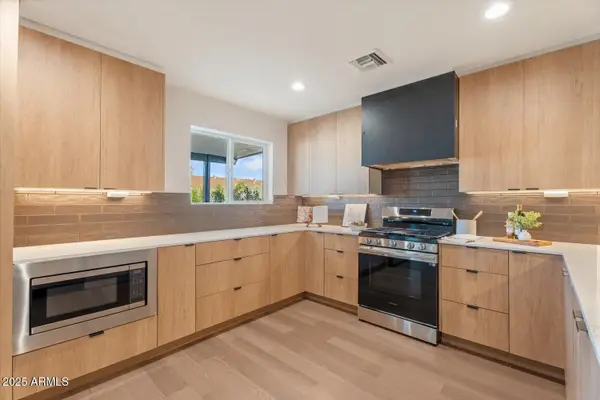 $1,150,000Active4 beds 3 baths2,294 sq. ft.
$1,150,000Active4 beds 3 baths2,294 sq. ft.8408 E Rancho Vista Drive, Scottsdale, AZ 85251
MLS# 6959112Listed by: EXP REALTY  $2,000,000Pending1.41 Acres
$2,000,000Pending1.41 Acres40790 N 94th Street #272, Scottsdale, AZ 85262
MLS# 6959145Listed by: RUSS LYON SOTHEBY'S INTERNATIONAL REALTY- New
 $350,000Active2 beds 1 baths924 sq. ft.
$350,000Active2 beds 1 baths924 sq. ft.15095 N Thompson Peak Parkway #1095, Scottsdale, AZ 85260
MLS# 6959148Listed by: EXP REALTY - New
 $1,399,900Active4 beds 3 baths2,579 sq. ft.
$1,399,900Active4 beds 3 baths2,579 sq. ft.6118 E Blanche Drive, Scottsdale, AZ 85254
MLS# 6959071Listed by: HOMESMART - New
 $339,900Active2 beds 2 baths917 sq. ft.
$339,900Active2 beds 2 baths917 sq. ft.8625 E Belleview Place #1043, Scottsdale, AZ 85257
MLS# 6959075Listed by: REAL BROKER - New
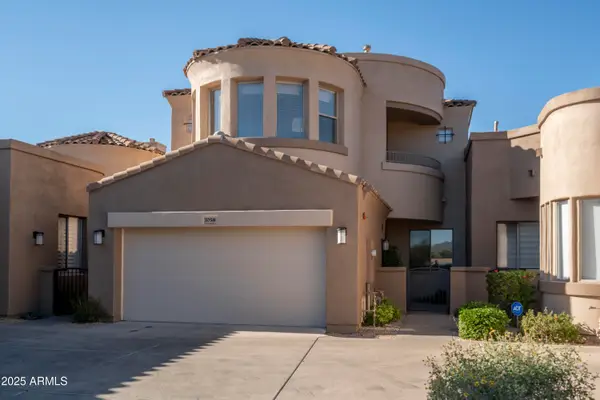 $950,000Active3 beds 4 baths2,737 sq. ft.
$950,000Active3 beds 4 baths2,737 sq. ft.19475 N Grayhawk Drive #1054, Scottsdale, AZ 85255
MLS# 6959089Listed by: AURUMYS
