8300 E Dixileta Drive #235, Scottsdale, AZ 85266
Local realty services provided by:ERA Brokers Consolidated
Listed by: evan wyeth smith
Office: homesmart
MLS#:6938822
Source:ARMLS
Price summary
- Price:$2,150,000
- Price per sq. ft.:$498.03
- Monthly HOA dues:$256.67
About this home
Discover Arizona Desert Living with this meticulously maintained Custom Residence nestled in the prestigious Guard-Gated community of Sincuidados.
Situated deep in the community, this Territorial home employs Lone Mountain as a backdrop to sweeping desert and mountain views both inside and out. A long paver driveway takes you through lush desert landscaping which opens to a motor court where you'll be greeted by a gated courtyard and large oversized double doors that open into a formal living room accompanied by views, a fireplace with stone surround and full walk-behind wet bar with seating for four and a wine refrigerator. Branching from the living room is the office, complete with wood beams, built in credenza and a separate workout room. The formal dining room with cabinetry and large widows that draw in natural light. Of course the resort style backyard is easily accessed through a wall of sliding glass doors that open to the heated pool and spa, built in grill and a natural gas fireplace where you can enjoy the fantastic scenery and a cup of coffee in the morning or wind down with a glass of wine and watch the setting sun in the evening.
The Primary suite has its own fireplace, a spacious closet with custom built-ins, large walk-in shower and a soaking tub with mountain views. The split floor plans' bedrooms two and three both have en-suite full bathrooms, sizable walk-in closets and one has a bonus view of Lone Mountain. The great room boats a recently renovated kitchen with a complete Cafe appliance package, ambient lighting, an induction cook top and all new cabinetry. The family room has built-in's additional seating and dining areas, another fireplace and don't forget about those views! The oversized 3 car garage and work shop has brand new epoxy flooring and cabinets. Other recent updates include a new water softener, complete landscaping package with irrigation system, outdoor lighting and an updated security system.
Sincuidados residents enjoy 24-hour guard-gated security, clubhouse with BBQ and Kitchen, Tennis and Pickleball courts, 100+ acres of in community hiking and biking, Bird and Wildlife Watching, Ladies Luncheons and Community Wine Tastings. Conveniently located near upscale dining, shopping, and championship golf, this is Sonoran living at its best.
*Information provided by third-party is deemed to be reliable, but is not guaranteed. Recipient to verify all facts independently.
Contact an agent
Home facts
- Year built:2002
- Listing ID #:6938822
- Updated:February 18, 2026 at 02:26 AM
Rooms and interior
- Bedrooms:3
- Total bathrooms:4
- Full bathrooms:3
- Half bathrooms:1
- Living area:4,317 sq. ft.
Heating and cooling
- Cooling:Ceiling Fan(s), Programmable Thermostat
- Heating:Natural Gas
Structure and exterior
- Year built:2002
- Building area:4,317 sq. ft.
- Lot area:1.11 Acres
Schools
- High school:Cactus Shadows High School
- Middle school:Sonoran Trails Middle School
- Elementary school:Lone Mountain Elementary School
Utilities
- Water:City Water
Finances and disclosures
- Price:$2,150,000
- Price per sq. ft.:$498.03
- Tax amount:$5,425 (2024)
New listings near 8300 E Dixileta Drive #235
- New
 $6,950,000Active4 beds 5 baths5,000 sq. ft.
$6,950,000Active4 beds 5 baths5,000 sq. ft.18674 N 101st Place, Scottsdale, AZ 85255
MLS# 6985907Listed by: SILVERLEAF REALTY - New
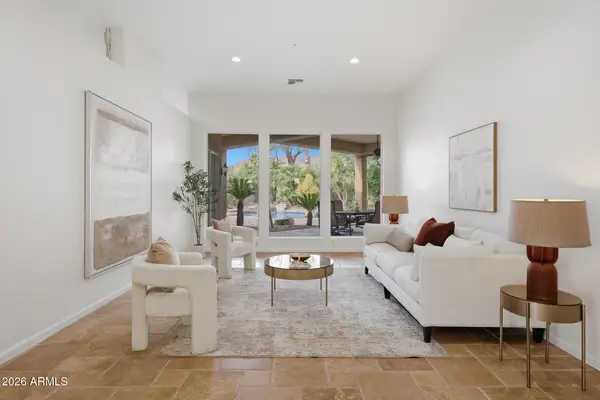 $1,700,000Active5 beds 4 baths3,939 sq. ft.
$1,700,000Active5 beds 4 baths3,939 sq. ft.11295 N 117th Street, Scottsdale, AZ 85259
MLS# 6985914Listed by: RUSS LYON SOTHEBY'S INTERNATIONAL REALTY - New
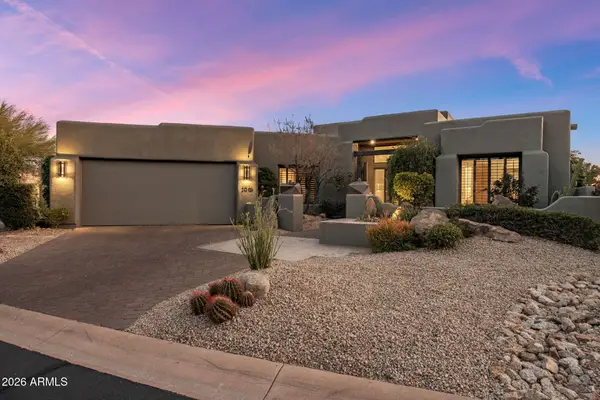 $2,399,000Active3 beds 3 baths3,658 sq. ft.
$2,399,000Active3 beds 3 baths3,658 sq. ft.10040 E Happy Valley Road #2001, Scottsdale, AZ 85255
MLS# 6985923Listed by: THE WHITMAN GROUP - New
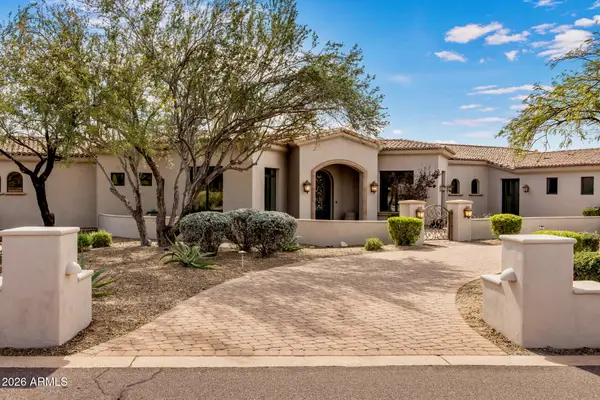 $4,290,000Active5 beds 6 baths5,422 sq. ft.
$4,290,000Active5 beds 6 baths5,422 sq. ft.9067 E Sierra Pinta Drive, Scottsdale, AZ 85255
MLS# 6985825Listed by: RE/MAX FINE PROPERTIES - New
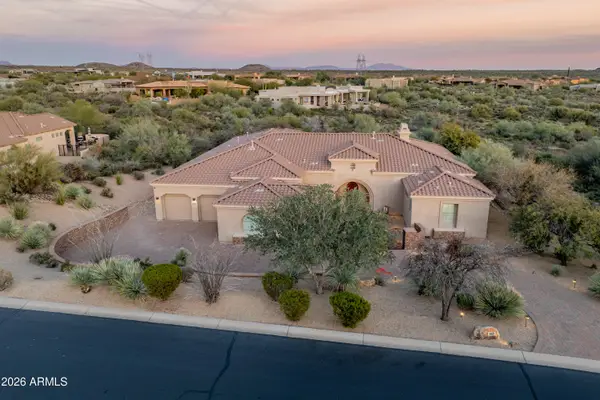 $1,650,000Active5 beds 5 baths4,061 sq. ft.
$1,650,000Active5 beds 5 baths4,061 sq. ft.36625 N Porta Nuova Road, Scottsdale, AZ 85262
MLS# 6985740Listed by: RE/MAX FINE PROPERTIES 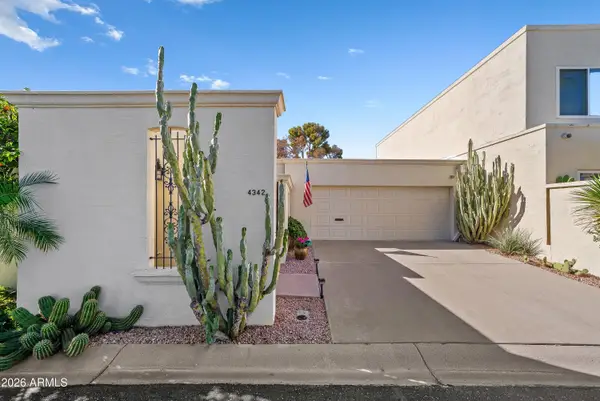 $925,000Pending2 beds 2 baths1,866 sq. ft.
$925,000Pending2 beds 2 baths1,866 sq. ft.4342 N 69th Place, Scottsdale, AZ 85251
MLS# 6985706Listed by: THE AGENCY- New
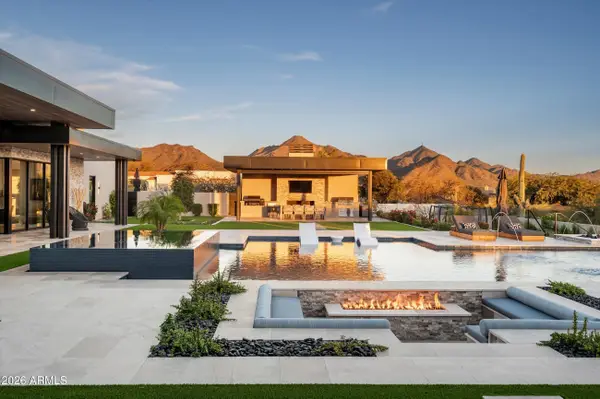 $10,975,000Active5 beds 7 baths8,459 sq. ft.
$10,975,000Active5 beds 7 baths8,459 sq. ft.9245 E Rimrock Drive, Scottsdale, AZ 85255
MLS# 6985727Listed by: GRIGG'S GROUP POWERED BY THE ALTMAN BROTHERS - New
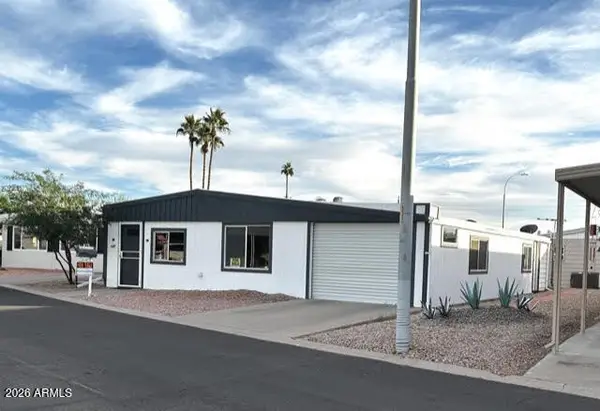 $142,900Active2 beds 2 baths1,250 sq. ft.
$142,900Active2 beds 2 baths1,250 sq. ft.8350 E Mckellips Road #137, Scottsdale, AZ 85257
MLS# 6985668Listed by: SELL YOUR HOME SERVICES - New
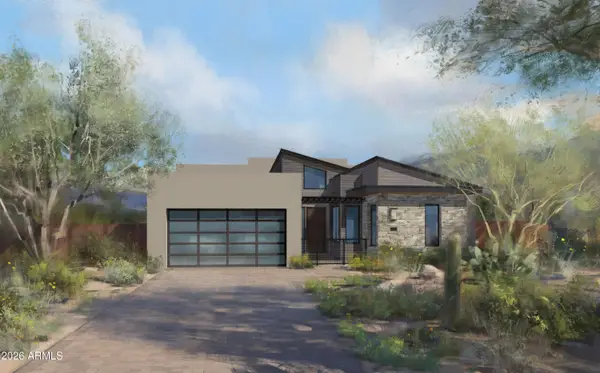 $3,066,900Active3 beds 4 baths2,768 sq. ft.
$3,066,900Active3 beds 4 baths2,768 sq. ft.37200 N Cave Creek Road #1143, Scottsdale, AZ 85262
MLS# 6985679Listed by: CAMELOT HOMES, INC. - New
 $995,000Active3 beds 2 baths1,744 sq. ft.
$995,000Active3 beds 2 baths1,744 sq. ft.29451 N 68 Street, Scottsdale, AZ 85266
MLS# 6985683Listed by: YOUR HOME AND FUTURE, LLC

