8300 E Dixileta Drive #306, Scottsdale, AZ 85266
Local realty services provided by:HUNT Real Estate ERA
8300 E Dixileta Drive #306,Scottsdale, AZ 85266
$2,995,000
- 5 Beds
- 5 Baths
- 3,698 sq. ft.
- Single family
- Active
Listed by: heather l flom, charlotte henderson
Office: thomas james homes
MLS#:6875109
Source:ARMLS
Price summary
- Price:$2,995,000
- Price per sq. ft.:$809.9
- Monthly HOA dues:$250
About this home
Near the scenic, association-owned Lone Mountain in North Scottsdale, this beautifully designed NEW modern residence by Thomas James Homes offers the perfect blend of luxury and functionality. Scheduled for completion in Spring 2026, the home features 5 spacious bedrooms, 4.5 bathrooms, and a 3-car garage including a private attached casita and a gorgeous pool for resort-style living. Inside, you'll find thoughtful spaces for every occasion: enjoy elegant meals in the formal dining room, relax in the game room, or gather in the expansive great room with its cozy fireplace and retractable glass doors that open to a covered patio. The chef's kitchen is a showstopper, complete with a large island, Wolf Sub Zero appliances, breakfast nook, and walk-in pantry. The grand primary suite is a true retreat, boasting a luxurious bath with freestanding tub, walk-in shower, dual vanities, and an oversized walk-in closet. With direct access to hiking and biking trails, and close proximity to Browns Ranch and Lone Mountain, this is a rare opportunity to personalize your dream home in one of Scottsdale's most desirable areas.
Contact an agent
Home facts
- Year built:2026
- Listing ID #:6875109
- Updated:January 07, 2026 at 04:08 PM
Rooms and interior
- Bedrooms:5
- Total bathrooms:5
- Full bathrooms:4
- Half bathrooms:1
- Living area:3,698 sq. ft.
Heating and cooling
- Cooling:Ceiling Fan(s), Programmable Thermostat
- Heating:Electric
Structure and exterior
- Year built:2026
- Building area:3,698 sq. ft.
- Lot area:0.93 Acres
Schools
- High school:Cactus Shadows High School
- Middle school:Sonoran Trails Middle School
- Elementary school:Black Mountain Elementary School
Utilities
- Water:City Water
Finances and disclosures
- Price:$2,995,000
- Price per sq. ft.:$809.9
- Tax amount:$1,412 (2024)
New listings near 8300 E Dixileta Drive #306
- New
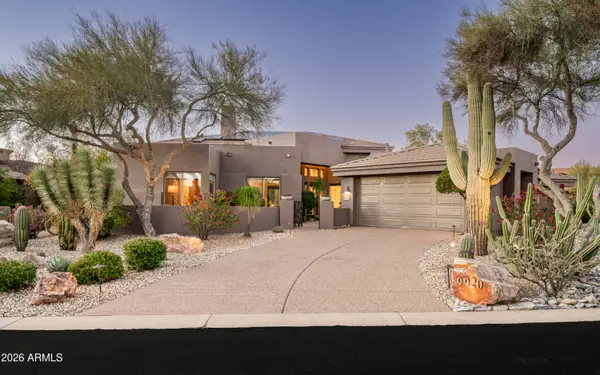 $1,649,000Active3 beds 4 baths3,292 sq. ft.
$1,649,000Active3 beds 4 baths3,292 sq. ft.9920 E Quarry Trail, Scottsdale, AZ 85262
MLS# 6964448Listed by: BERKSHIRE HATHAWAY HOMESERVICES ARIZONA PROPERTIES - New
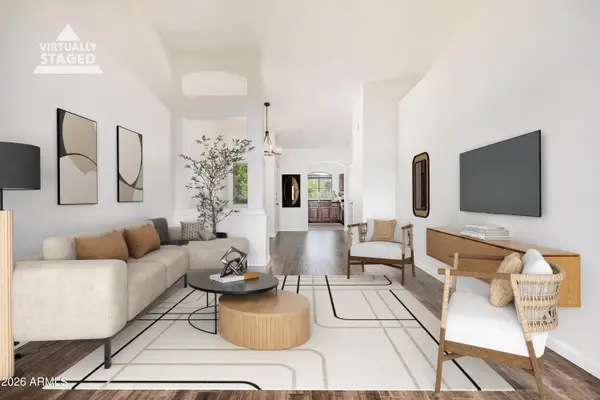 $399,900Active2 beds 2 baths1,056 sq. ft.
$399,900Active2 beds 2 baths1,056 sq. ft.5335 E Shea Boulevard #2082, Scottsdale, AZ 85254
MLS# 6964450Listed by: COMPASS - New
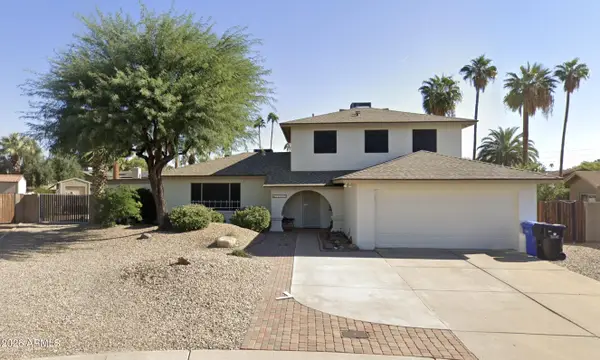 $725,000Active4 beds 2 baths2,028 sq. ft.
$725,000Active4 beds 2 baths2,028 sq. ft.14415 N 51st Street, Scottsdale, AZ 85254
MLS# 6964467Listed by: HOME AMERICA REALTY - New
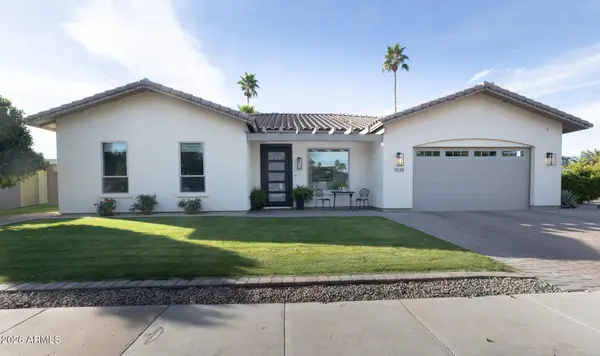 $1,950,000Active4 beds 4 baths3,438 sq. ft.
$1,950,000Active4 beds 4 baths3,438 sq. ft.7038 N Via De Vida --, Scottsdale, AZ 85258
MLS# 6964363Listed by: RUSS LYON SOTHEBY'S INTERNATIONAL REALTY - New
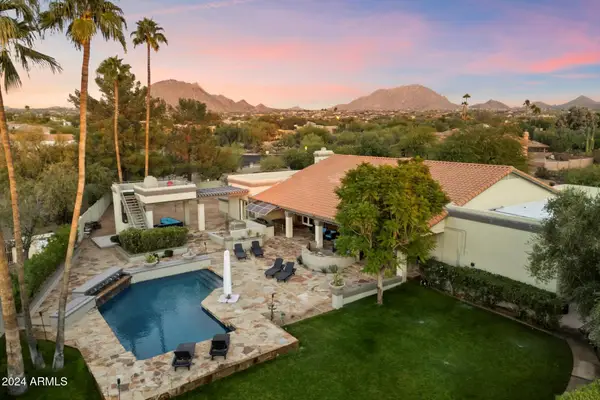 $2,470,000Active7 beds 6 baths5,902 sq. ft.
$2,470,000Active7 beds 6 baths5,902 sq. ft.24218 N 85th Street, Scottsdale, AZ 85255
MLS# 6964392Listed by: LOCAL LUXURY CHRISTIE'S INTERNATIONAL REAL ESTATE - New
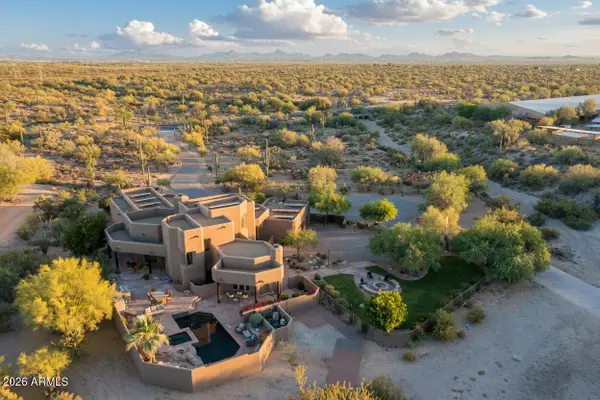 $3,850,000Active4 beds 4 baths3,485 sq. ft.
$3,850,000Active4 beds 4 baths3,485 sq. ft.8510 E Dynamite Boulevard, Scottsdale, AZ 85266
MLS# 6964402Listed by: RUSS LYON SOTHEBY'S INTERNATIONAL REALTY - New
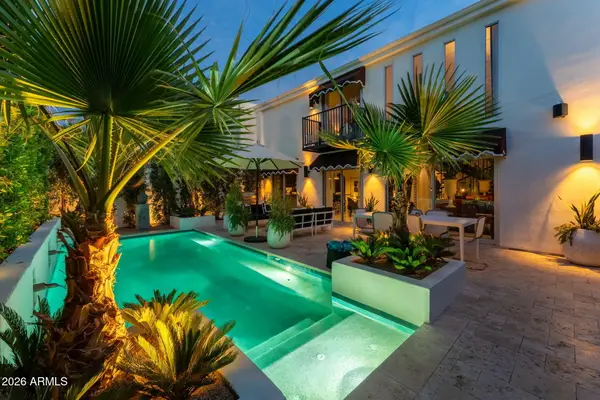 $2,550,000Active4 beds 5 baths3,304 sq. ft.
$2,550,000Active4 beds 5 baths3,304 sq. ft.7242 E Joshua Tree Lane, Scottsdale, AZ 85250
MLS# 6964332Listed by: APEX RESIDENTIAL - New
 $9,900,000Active4 beds 6 baths9,712 sq. ft.
$9,900,000Active4 beds 6 baths9,712 sq. ft.10324 E Calle De Las Brisas --, Scottsdale, AZ 85255
MLS# 6964270Listed by: LOCAL LUXURY CHRISTIE'S INTERNATIONAL REAL ESTATE - New
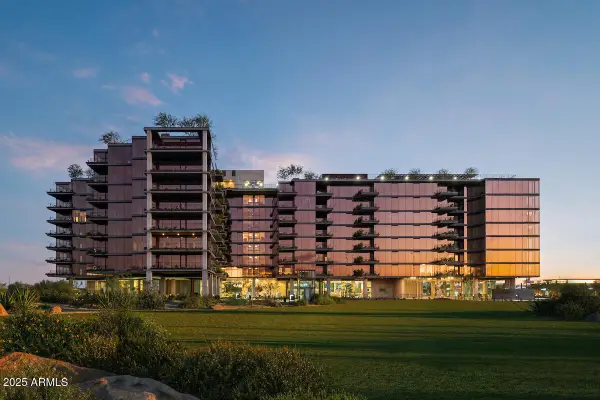 $699,000Active1 beds 1 baths966 sq. ft.
$699,000Active1 beds 1 baths966 sq. ft.7230 E Mayo Boulevard #2028, Scottsdale, AZ 85255
MLS# 6964224Listed by: POLARIS PACIFIC OF AZ - New
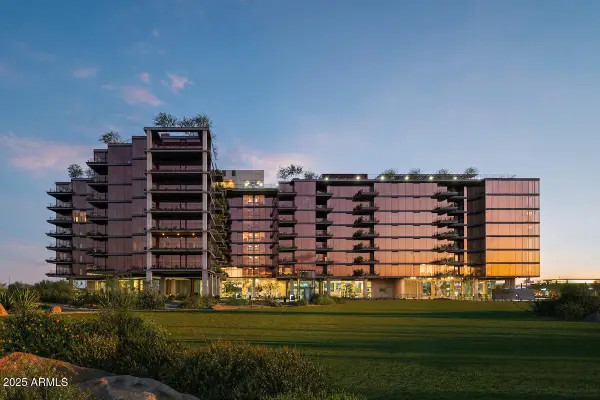 $799,000Active1 beds 2 baths1,124 sq. ft.
$799,000Active1 beds 2 baths1,124 sq. ft.7230 E Mayo Boulevard #2012, Scottsdale, AZ 85255
MLS# 6964231Listed by: POLARIS PACIFIC OF AZ
